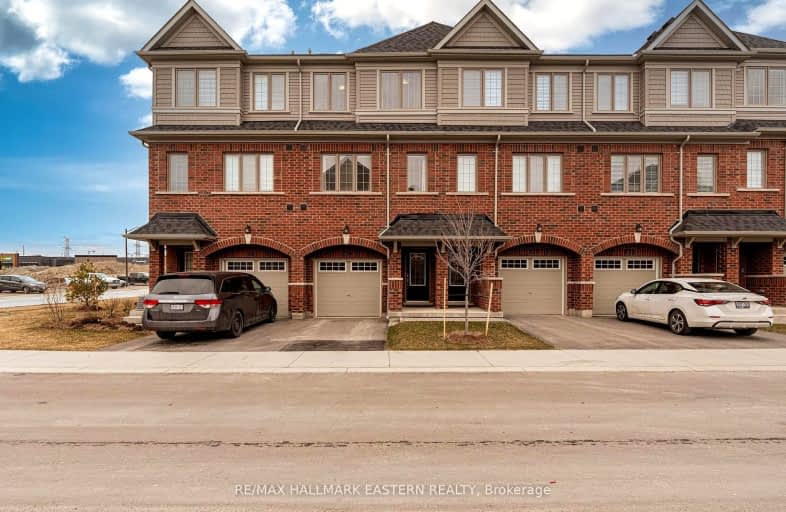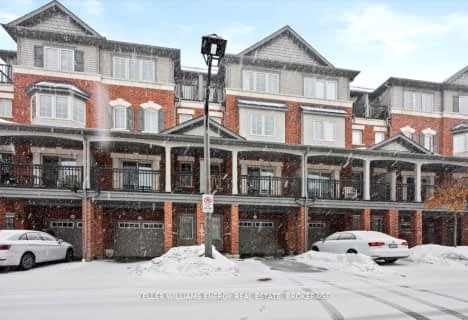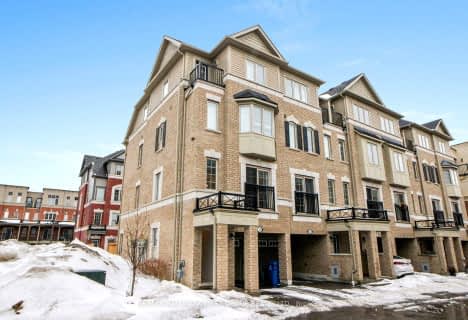Car-Dependent
- Almost all errands require a car.
Some Transit
- Most errands require a car.
Somewhat Bikeable
- Most errands require a car.

Unnamed Windfields Farm Public School
Elementary: PublicFather Joseph Venini Catholic School
Elementary: CatholicSunset Heights Public School
Elementary: PublicKedron Public School
Elementary: PublicQueen Elizabeth Public School
Elementary: PublicSherwood Public School
Elementary: PublicFather Donald MacLellan Catholic Sec Sch Catholic School
Secondary: CatholicMonsignor Paul Dwyer Catholic High School
Secondary: CatholicR S Mclaughlin Collegiate and Vocational Institute
Secondary: PublicO'Neill Collegiate and Vocational Institute
Secondary: PublicMaxwell Heights Secondary School
Secondary: PublicSinclair Secondary School
Secondary: Public-
Kedron Park & Playground
452 Britannia Ave E, Oshawa ON L1L 1B7 1.97km -
Cachet Park
140 Cachet Blvd, Whitby ON 3.4km -
Sherwood Park & Playground
559 Ormond Dr, Oshawa ON L1K 2L4 3.45km
-
BMO Bank of Montreal
1377 Wilson Rd N, Oshawa ON L1K 2Z5 4.07km -
TD Bank Five Points
1211 Ritson Rd N, Oshawa ON L1G 8B9 4.19km -
Bitcoin Depot ATM
200 Carnwith Dr W, Brooklin ON L1M 2J8 4.25km
- 3 bath
- 4 bed
- 1800 sqft
233-2436 Rosedrop Path North, Oshawa, Ontario • L1L 0L2 • Windfields
- 3 bath
- 4 bed
- 1800 sqft
2204 Chevron Prince Path South, Oshawa, Ontario • L1L 0K9 • Windfields
- 3 bath
- 4 bed
- 1400 sqft
100-2674 Magdalene Path East, Oshawa, Ontario • L1L 0R2 • Windfields
- 3 bath
- 4 bed
- 1800 sqft
106-2630 Deputy Minister Path, Oshawa, Ontario • L1L 0M7 • Windfields














