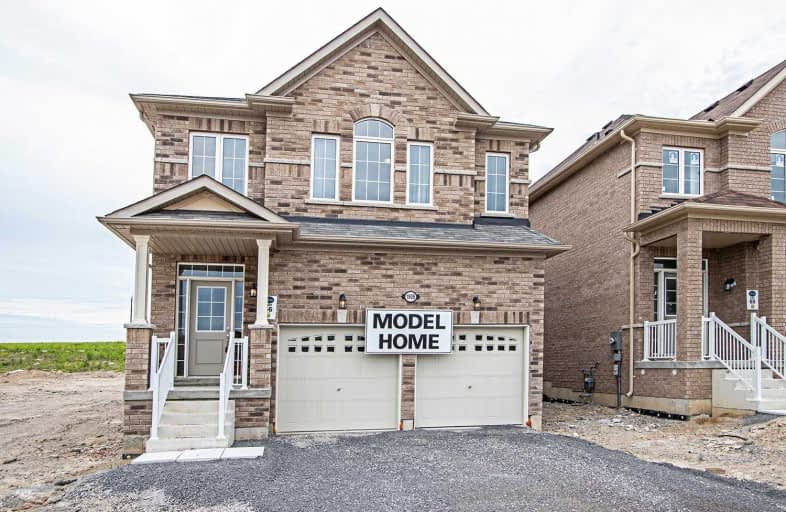Sold on Aug 31, 2019
Note: Property is not currently for sale or for rent.

-
Type: Detached
-
Style: 2-Storey
-
Size: 2500 sqft
-
Lot Size: 36 x 110 Feet
-
Age: New
-
Days on Site: 31 Days
-
Added: Sep 17, 2019 (1 month on market)
-
Updated:
-
Last Checked: 3 months ago
-
MLS®#: E4535929
-
Listed By: Re/max jazz inc., brokerage
Greycrest Inventory Home For Sale By Builder. This Gorgeous Model Is Know As The Stonebrook W/ 4 Bedroom 4 Bathrooms. In Highly Sought After North Oshawa Neighbourhood. This All Brick Open Concept Home Comes W/ Upgrades Throughout, Featuring 9' Ceilings On Main Floor, Beautiful Spiral Solid Oak Staircase, Kitchen Island Is Granite W/ Eat Up Breakfast Bar, Family Room W/ Gas Fireplace, Walking Distance To Schools, Parks And Shopping Plaza.
Extras
Garage Door Entrance, Cold Cellar, Side Entrance To Basement
Property Details
Facts for 1909 Castlepoint Drive, Oshawa
Status
Days on Market: 31
Last Status: Sold
Sold Date: Aug 31, 2019
Closed Date: Oct 10, 2019
Expiry Date: Oct 31, 2019
Sold Price: $720,000
Unavailable Date: Aug 31, 2019
Input Date: Aug 02, 2019
Prior LSC: Sold
Property
Status: Sale
Property Type: Detached
Style: 2-Storey
Size (sq ft): 2500
Age: New
Area: Oshawa
Community: Taunton
Availability Date: Tbd
Inside
Bedrooms: 4
Bathrooms: 4
Kitchens: 1
Rooms: 7
Den/Family Room: Yes
Air Conditioning: None
Fireplace: Yes
Laundry Level: Main
Washrooms: 4
Building
Basement: Unfinished
Heat Type: Forced Air
Heat Source: Gas
Exterior: Brick
UFFI: No
Water Supply: Municipal
Special Designation: Other
Parking
Driveway: Private
Garage Spaces: 2
Garage Type: Detached
Covered Parking Spaces: 2
Total Parking Spaces: 4
Fees
Tax Year: 2019
Tax Legal Description: Lot 66 Plan #40M2622 City Of Oshawa
Land
Cross Street: Greenhill/Harmony
Municipality District: Oshawa
Fronting On: East
Pool: None
Sewer: Sewers
Lot Depth: 110 Feet
Lot Frontage: 36 Feet
Zoning: Residential
Rooms
Room details for 1909 Castlepoint Drive, Oshawa
| Type | Dimensions | Description |
|---|---|---|
| Dining Main | - | Hardwood Floor, Open Concept |
| Great Rm Main | - | Hardwood Floor, Fireplace |
| Kitchen Main | - | Ceramic Floor, Granite Counter |
| Breakfast Main | - | Ceramic Floor, Granite Counter, W/O To Deck |
| Master 2nd | - | W/I Closet, 4 Pc Ensuite |
| 2nd Br 2nd | - | |
| 3rd Br 2nd | - | |
| 4th Br 2nd | - | W/I Closet, 3 Pc Ensuite |
| XXXXXXXX | XXX XX, XXXX |
XXXX XXX XXXX |
$XXX,XXX |
| XXX XX, XXXX |
XXXXXX XXX XXXX |
$XXX,XXX |
| XXXXXXXX XXXX | XXX XX, XXXX | $720,000 XXX XXXX |
| XXXXXXXX XXXXXX | XXX XX, XXXX | $739,900 XXX XXXX |

San Marco Catholic Elementary School
Elementary: CatholicSt Clement Catholic Elementary School
Elementary: CatholicSt Angela Merici Catholic Elementary School
Elementary: CatholicOur Lady of Fatima Catholic Elementary School
Elementary: CatholicElder's Mills Public School
Elementary: PublicSt Andrew Catholic Elementary School
Elementary: CatholicWoodbridge College
Secondary: PublicHoly Cross Catholic Academy High School
Secondary: CatholicNorth Albion Collegiate Institute
Secondary: PublicFather Bressani Catholic High School
Secondary: CatholicEmily Carr Secondary School
Secondary: PublicCastlebrooke SS Secondary School
Secondary: Public

