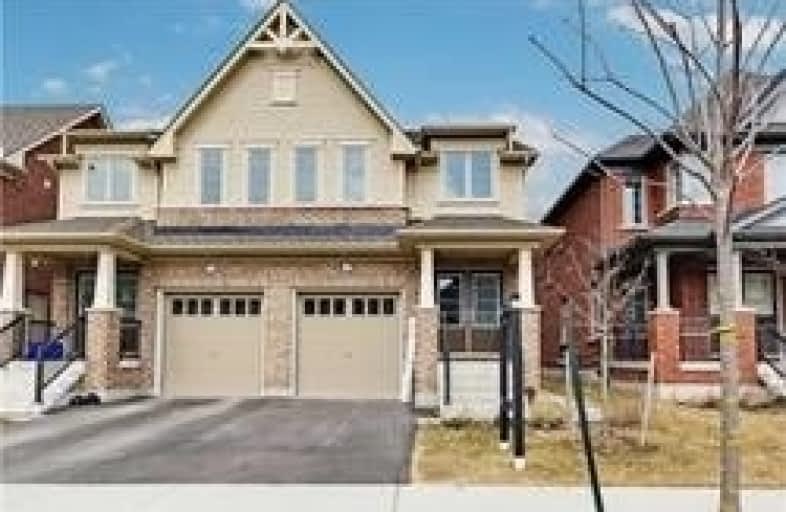Sold on May 29, 2019
Note: Property is not currently for sale or for rent.

-
Type: Semi-Detached
-
Style: 2-Storey
-
Size: 1500 sqft
-
Lot Size: 21.41 x 104.11 Feet
-
Age: 0-5 years
-
Taxes: $4,305 per year
-
Days on Site: 77 Days
-
Added: Sep 07, 2019 (2 months on market)
-
Updated:
-
Last Checked: 3 months ago
-
MLS®#: E4381374
-
Listed By: Century 21 percy fulton ltd., brokerage
Well Maintained 4 Bedroom Tribute Home. Open Concept With Hardwood Floors And Iron Pickets. Please Treat Home With Care. This Home Is Close To The U Of T Durham College. Bright And Spacious. 2nd Floor Has 2 Full Washroom. Basement Has 4 Pcs Rough-In. The Main Floor Has Open Concept Kitchen And Pot Lights In The Living Room. Motivated Seller.
Extras
S/S Appliances, Central Ac, All Lights Fixtures And High-End Window Coverings.
Property Details
Facts for 191 Lady Angela Avenue, Oshawa
Status
Days on Market: 77
Last Status: Sold
Sold Date: May 29, 2019
Closed Date: Jun 25, 2019
Expiry Date: Jun 02, 2019
Sold Price: $531,900
Unavailable Date: May 29, 2019
Input Date: Mar 13, 2019
Property
Status: Sale
Property Type: Semi-Detached
Style: 2-Storey
Size (sq ft): 1500
Age: 0-5
Area: Oshawa
Community: Windfields
Availability Date: Tba
Inside
Bedrooms: 4
Bathrooms: 3
Kitchens: 1
Rooms: 8
Den/Family Room: No
Air Conditioning: Central Air
Fireplace: No
Laundry Level: Main
Central Vacuum: N
Washrooms: 3
Building
Basement: Full
Heat Type: Forced Air
Heat Source: Gas
Exterior: Alum Siding
Exterior: Brick
Elevator: N
UFFI: No
Water Supply Type: Unknown
Water Supply: Municipal
Special Designation: Unknown
Parking
Driveway: Mutual
Garage Spaces: 1
Garage Type: Attached
Covered Parking Spaces: 2
Total Parking Spaces: 3
Fees
Tax Year: 2018
Tax Legal Description: 40M2549 Pt Lt 32 Rp40R29289 Pt 8
Taxes: $4,305
Highlights
Feature: Grnbelt/Cons
Feature: Hospital
Feature: Library
Feature: Park
Feature: Public Transit
Feature: School
Land
Cross Street: Britannia & Simcoe S
Municipality District: Oshawa
Fronting On: South
Pool: None
Sewer: Sewers
Lot Depth: 104.11 Feet
Lot Frontage: 21.41 Feet
Waterfront: None
Rooms
Room details for 191 Lady Angela Avenue, Oshawa
| Type | Dimensions | Description |
|---|---|---|
| Great Rm Ground | 5.19 x 3.86 | Hardwood Floor |
| Kitchen Ground | 2.48 x 3.25 | Ceramic Floor |
| Breakfast Ground | 2.75 x 2.87 | Ceramic Floor, W/O To Yard |
| Master 2nd | 3.55 x 4.59 | Broadloom |
| 2nd Br 2nd | 2.56 x 3.39 | Broadloom |
| 3rd Br 2nd | 2.69 x 3.03 | Broadloom |
| XXXXXXXX | XXX XX, XXXX |
XXXX XXX XXXX |
$XXX,XXX |
| XXX XX, XXXX |
XXXXXX XXX XXXX |
$XXX,XXX | |
| XXXXXXXX | XXX XX, XXXX |
XXXXXX XXX XXXX |
$X,XXX |
| XXX XX, XXXX |
XXXXXX XXX XXXX |
$X,XXX | |
| XXXXXXXX | XXX XX, XXXX |
XXXXXXX XXX XXXX |
|
| XXX XX, XXXX |
XXXXXX XXX XXXX |
$XXX,XXX | |
| XXXXXXXX | XXX XX, XXXX |
XXXXXX XXX XXXX |
$X,XXX |
| XXX XX, XXXX |
XXXXXX XXX XXXX |
$X,XXX |
| XXXXXXXX XXXX | XXX XX, XXXX | $531,900 XXX XXXX |
| XXXXXXXX XXXXXX | XXX XX, XXXX | $535,000 XXX XXXX |
| XXXXXXXX XXXXXX | XXX XX, XXXX | $1,700 XXX XXXX |
| XXXXXXXX XXXXXX | XXX XX, XXXX | $1,800 XXX XXXX |
| XXXXXXXX XXXXXXX | XXX XX, XXXX | XXX XXXX |
| XXXXXXXX XXXXXX | XXX XX, XXXX | $587,000 XXX XXXX |
| XXXXXXXX XXXXXX | XXX XX, XXXX | $1,680 XXX XXXX |
| XXXXXXXX XXXXXX | XXX XX, XXXX | $1,680 XXX XXXX |

Unnamed Windfields Farm Public School
Elementary: PublicFather Joseph Venini Catholic School
Elementary: CatholicSt Leo Catholic School
Elementary: CatholicSt John Paull II Catholic Elementary School
Elementary: CatholicKedron Public School
Elementary: PublicBlair Ridge Public School
Elementary: PublicFather Donald MacLellan Catholic Sec Sch Catholic School
Secondary: CatholicBrooklin High School
Secondary: PublicMonsignor Paul Dwyer Catholic High School
Secondary: CatholicR S Mclaughlin Collegiate and Vocational Institute
Secondary: PublicFather Leo J Austin Catholic Secondary School
Secondary: CatholicSinclair Secondary School
Secondary: Public