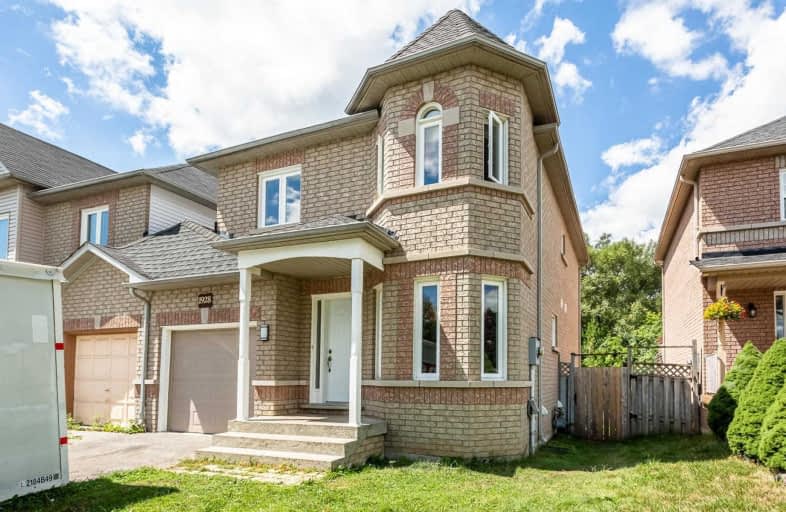Note: Property is not currently for sale or for rent.

-
Type: Att/Row/Twnhouse
-
Style: 2-Storey
-
Lot Size: 30.15 x 0 Feet
-
Age: No Data
-
Taxes: $4,380 per year
-
Days on Site: 6 Days
-
Added: Jul 28, 2020 (6 days on market)
-
Updated:
-
Last Checked: 2 months ago
-
MLS®#: E4847536
-
Listed By: Royal lepage signature realty, brokerage
Beautiful End Unit Freehold Townhome. 1872 Sqf Of Total Living, Move In Ready, Extra Wide Ravine Lot* Walk Out Basement. 3 Bedroom, 4 Washroom Townhome In Desirable North Oshawa Neighbourhood. Close To School, College/University, Park, Amenities, 407, Kitchen Has Large Breakfast Area. Combine Liv And Din Rooms Overlooks Beautiful Ravine And Has Walk Out To Sunny Deck. Walk Out Finished Basement Can Be Used As In-Law Suite. Freshly Painted In Natural Colours.
Extras
Updated Shingles, Windows, Floors, Doors, Furnace (2020), A/C (2020). Fridge, Stove, Washer, Dryer, B/I Dishwasher, Window Coverings, Light Fixtures. Gdo And Remote, Hot Water Tank Is Rental.
Property Details
Facts for 1928 Woodgate Court, Oshawa
Status
Days on Market: 6
Last Status: Sold
Sold Date: Aug 03, 2020
Closed Date: Sep 30, 2020
Expiry Date: Nov 28, 2020
Sold Price: $610,000
Unavailable Date: Aug 03, 2020
Input Date: Jul 28, 2020
Property
Status: Sale
Property Type: Att/Row/Twnhouse
Style: 2-Storey
Area: Oshawa
Community: Samac
Availability Date: 60/90/Tbd
Inside
Bedrooms: 3
Bathrooms: 4
Kitchens: 1
Kitchens Plus: 1
Rooms: 6
Den/Family Room: No
Air Conditioning: Central Air
Fireplace: No
Washrooms: 4
Building
Basement: Finished
Basement 2: W/O
Heat Type: Forced Air
Heat Source: Gas
Exterior: Brick
Exterior: Vinyl Siding
Water Supply: Municipal
Special Designation: Unknown
Parking
Driveway: Private
Garage Spaces: 1
Garage Type: Attached
Covered Parking Spaces: 3
Total Parking Spaces: 3
Fees
Tax Year: 2020
Tax Legal Description: Plan 40M1806 Pt Blk 13 Now Rp40R16760 Part 1
Taxes: $4,380
Highlights
Feature: Fenced Yard
Feature: Public Transit
Feature: School
Feature: Wooded/Treed
Land
Cross Street: Conlin Rd. E & Ritso
Municipality District: Oshawa
Fronting On: West
Pool: None
Sewer: Sewers
Lot Frontage: 30.15 Feet
Additional Media
- Virtual Tour: https://tours.myvirtualhome.ca/public/vtour/display/1654957?idx=1#!/
Rooms
Room details for 1928 Woodgate Court, Oshawa
| Type | Dimensions | Description |
|---|---|---|
| Living Main | 3.50 x 3.60 | W/O To Deck, Open Concept, Combined W/Dining |
| Dining Main | 2.40 x 3.60 | O/Looks Ravine, Combined W/Living |
| Kitchen Main | 2.50 x 4.10 | Ceramic Floor, Granite Counter, Backsplash |
| Breakfast Main | 2.50 x 2.60 | Ceramic Floor |
| Master 2nd | 3.80 x 4.00 | 4 Pc Ensuite, W/I Closet, O/Looks Ravine |
| 2nd Br 2nd | 2.60 x 3.80 | Closet, Broadloom |
| 3rd Br 2nd | 3.10 x 3.20 | Closet, Broadloom |
| Rec Bsmt | 3.85 x 7.20 | Open Concept, Walk-Out, Combined W/Kitchen |
| Laundry Bsmt | 2.00 x 3.50 |
| XXXXXXXX | XXX XX, XXXX |
XXXX XXX XXXX |
$XXX,XXX |
| XXX XX, XXXX |
XXXXXX XXX XXXX |
$XXX,XXX | |
| XXXXXXXX | XXX XX, XXXX |
XXXX XXX XXXX |
$XXX,XXX |
| XXX XX, XXXX |
XXXXXX XXX XXXX |
$XXX,XXX |
| XXXXXXXX XXXX | XXX XX, XXXX | $610,000 XXX XXXX |
| XXXXXXXX XXXXXX | XXX XX, XXXX | $549,900 XXX XXXX |
| XXXXXXXX XXXX | XXX XX, XXXX | $415,000 XXX XXXX |
| XXXXXXXX XXXXXX | XXX XX, XXXX | $399,900 XXX XXXX |

Unnamed Windfields Farm Public School
Elementary: PublicJeanne Sauvé Public School
Elementary: PublicFather Joseph Venini Catholic School
Elementary: CatholicKedron Public School
Elementary: PublicSt John Bosco Catholic School
Elementary: CatholicSherwood Public School
Elementary: PublicFather Donald MacLellan Catholic Sec Sch Catholic School
Secondary: CatholicMonsignor Paul Dwyer Catholic High School
Secondary: CatholicR S Mclaughlin Collegiate and Vocational Institute
Secondary: PublicEastdale Collegiate and Vocational Institute
Secondary: PublicO'Neill Collegiate and Vocational Institute
Secondary: PublicMaxwell Heights Secondary School
Secondary: Public- 3 bath
- 4 bed
- 1500 sqft
175-2552 Rosedrop Path North, Oshawa, Ontario • L1L 0L2 • Windfields



