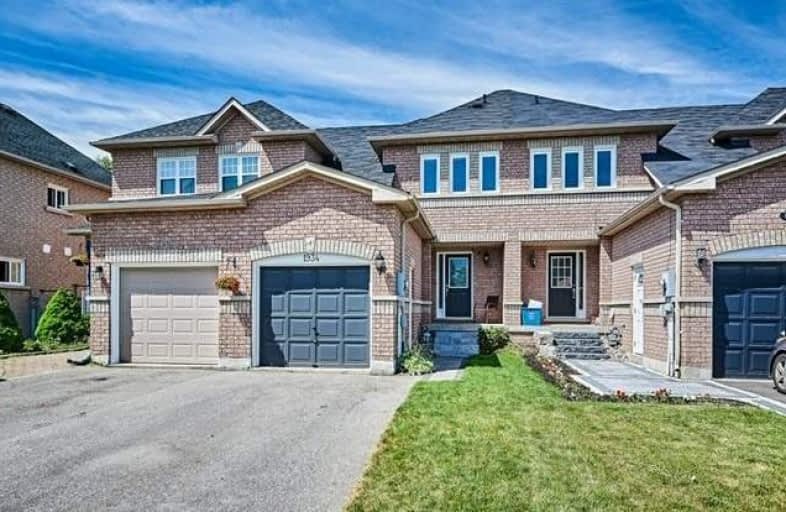Note: Property is not currently for sale or for rent.

-
Type: Att/Row/Twnhouse
-
Style: 2-Storey
-
Lot Size: 19.68 x 104.63 Feet
-
Age: 16-30 years
-
Taxes: $4,004 per year
-
Days on Site: 15 Days
-
Added: Sep 07, 2019 (2 weeks on market)
-
Updated:
-
Last Checked: 2 months ago
-
MLS®#: E4518606
-
Listed By: Royal lepage frank real estate, brokerage
Freehold-No Condo Fees! Established, Quiet, Family Friendly Court Location In North Oshawa. Beautiful Hardwood Floors Throughout (2019). Includes Brand New: S/S Fridge, Stove, Range Hood & Dishwasher (2019), Washer & Dryer. Finished Basement With Bar, W/O To Private Yard With Ravine Access. Walking Distance To Kedron Public School (2Min), Public Transit (3Min) & Multiple Parks. Uoit Approx. 2.7Km. This One Feels Like Home. Must See!
Extras
Hwt Rental Approx. $32.79/Month (Reliance). Shingles (2013). Exclude Curtains In Dining Room & Electric Fireplace.
Property Details
Facts for 1934 Woodgate Court, Oshawa
Status
Days on Market: 15
Last Status: Sold
Sold Date: Jul 31, 2019
Closed Date: Sep 06, 2019
Expiry Date: Jan 01, 2020
Sold Price: $480,000
Unavailable Date: Jul 31, 2019
Input Date: Jul 16, 2019
Property
Status: Sale
Property Type: Att/Row/Twnhouse
Style: 2-Storey
Age: 16-30
Area: Oshawa
Community: Samac
Availability Date: Tba
Inside
Bedrooms: 3
Bathrooms: 3
Kitchens: 1
Rooms: 6
Den/Family Room: No
Air Conditioning: Central Air
Fireplace: No
Laundry Level: Lower
Washrooms: 3
Utilities
Electricity: Yes
Gas: Yes
Telephone: Yes
Building
Basement: Fin W/O
Heat Type: Forced Air
Heat Source: Gas
Exterior: Brick
Exterior: Vinyl Siding
Water Supply: Municipal
Special Designation: Unknown
Parking
Driveway: Private
Garage Spaces: 1
Garage Type: Attached
Covered Parking Spaces: 2
Total Parking Spaces: 3
Fees
Tax Year: 2019
Tax Legal Description: Pcl 14-5, Sec 40M1805, Pt Blk 14 Pl 40M1806 Pt. 1*
Taxes: $4,004
Highlights
Feature: Fenced Yard
Feature: Golf
Feature: Place Of Worship
Feature: Public Transit
Feature: Ravine
Land
Cross Street: Conlin Rd. E./Ritson
Municipality District: Oshawa
Fronting On: West
Parcel Number: 164300155
Pool: None
Sewer: Sewers
Lot Depth: 104.63 Feet
Lot Frontage: 19.68 Feet
Waterfront: None
Additional Media
- Virtual Tour: https://unbranded.youriguide.com/1934_woodgate_ct_oshawa_on
Rooms
Room details for 1934 Woodgate Court, Oshawa
| Type | Dimensions | Description |
|---|---|---|
| Living Main | - | Combined W/Dining, Open Concept, Hardwood Floor |
| Dining Main | - | Combined W/Living, O/Looks Ravine, Hardwood Floor |
| Kitchen Main | - | Eat-In Kitchen, B/I Dishwasher, Hardwood Floor |
| Master 2nd | - | 4 Pc Ensuite, W/I Closet, Hardwood Floor |
| 2nd Br 2nd | - | B/I Closet, Ceiling Fan, Hardwood Floor |
| 3rd Br 2nd | - | B/I Closet, Ceiling Fan, Hardwood Floor |
| Rec Bsmt | - | Pot Lights, B/I Bar, W/O To Ravine |
| Laundry Bsmt | - | Laundry Sink, Window |
| XXXXXXXX | XXX XX, XXXX |
XXXX XXX XXXX |
$XXX,XXX |
| XXX XX, XXXX |
XXXXXX XXX XXXX |
$XXX,XXX | |
| XXXXXXXX | XXX XX, XXXX |
XXXXXX XXX XXXX |
$X,XXX |
| XXX XX, XXXX |
XXXXXX XXX XXXX |
$X,XXX | |
| XXXXXXXX | XXX XX, XXXX |
XXXX XXX XXXX |
$XXX,XXX |
| XXX XX, XXXX |
XXXXXX XXX XXXX |
$XXX,XXX |
| XXXXXXXX XXXX | XXX XX, XXXX | $480,000 XXX XXXX |
| XXXXXXXX XXXXXX | XXX XX, XXXX | $479,900 XXX XXXX |
| XXXXXXXX XXXXXX | XXX XX, XXXX | $1,600 XXX XXXX |
| XXXXXXXX XXXXXX | XXX XX, XXXX | $1,600 XXX XXXX |
| XXXXXXXX XXXX | XXX XX, XXXX | $460,000 XXX XXXX |
| XXXXXXXX XXXXXX | XXX XX, XXXX | $399,900 XXX XXXX |

Unnamed Windfields Farm Public School
Elementary: PublicJeanne Sauvé Public School
Elementary: PublicFather Joseph Venini Catholic School
Elementary: CatholicKedron Public School
Elementary: PublicSt John Bosco Catholic School
Elementary: CatholicSherwood Public School
Elementary: PublicFather Donald MacLellan Catholic Sec Sch Catholic School
Secondary: CatholicMonsignor Paul Dwyer Catholic High School
Secondary: CatholicR S Mclaughlin Collegiate and Vocational Institute
Secondary: PublicEastdale Collegiate and Vocational Institute
Secondary: PublicO'Neill Collegiate and Vocational Institute
Secondary: PublicMaxwell Heights Secondary School
Secondary: Public

