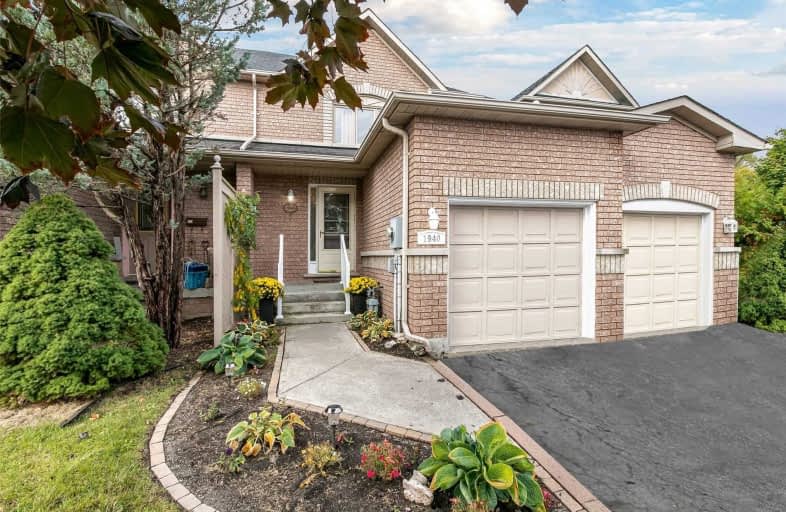Note: Property is not currently for sale or for rent.

-
Type: Att/Row/Twnhouse
-
Style: 2-Storey
-
Lot Size: 19.69 x 115.2 Feet
-
Age: No Data
-
Taxes: $4,033 per year
-
Days on Site: 13 Days
-
Added: Oct 02, 2020 (1 week on market)
-
Updated:
-
Last Checked: 3 months ago
-
MLS®#: E4937750
-
Listed By: Re/max jazz inc., brokerage
Well Maintained Townhome Backing Onto Ravine Close To 407, Amenities And Schools. Updated Kitchen Features Quartz Counters, Plenty Of Cupboard Space, Pot Lights Over Sink And Stainless Steel Appliances. Open Concept Living/Dining Area Contains Laminate Flooring, Walk Out To Deck And Large Windows Bringing In Tons Of Natural Light. Two Great Sized Bedrooms And Master Features His/Her Closets.
Extras
Fabulous Walk Out Basement With Finished Rec Room And 3 Pc Bath/Laundry. Relax On Deck Overlooking The Trees. Single Car Garage. Move Right In!
Property Details
Facts for 1940 Woodgate Court, Oshawa
Status
Days on Market: 13
Last Status: Sold
Sold Date: Oct 15, 2020
Closed Date: Dec 30, 2020
Expiry Date: Feb 02, 2021
Sold Price: $565,000
Unavailable Date: Oct 15, 2020
Input Date: Oct 02, 2020
Property
Status: Sale
Property Type: Att/Row/Twnhouse
Style: 2-Storey
Area: Oshawa
Community: Samac
Availability Date: Flexible
Inside
Bedrooms: 2
Bathrooms: 2
Kitchens: 1
Rooms: 6
Den/Family Room: No
Air Conditioning: Central Air
Fireplace: No
Laundry Level: Lower
Central Vacuum: N
Washrooms: 2
Building
Basement: Fin W/O
Heat Type: Forced Air
Heat Source: Gas
Exterior: Brick
Exterior: Vinyl Siding
Water Supply: Municipal
Special Designation: Unknown
Parking
Driveway: Private
Garage Spaces: 1
Garage Type: Attached
Covered Parking Spaces: 2
Total Parking Spaces: 3
Fees
Tax Year: 2020
Tax Legal Description: Pcl 14-6, Sec 40M1806, Pt Blk 14 Pl 40M1806 Pts *
Taxes: $4,033
Highlights
Feature: Ravine
Land
Cross Street: Conlin Rd E/ Ritson
Municipality District: Oshawa
Fronting On: West
Pool: None
Sewer: Sewers
Lot Depth: 115.2 Feet
Lot Frontage: 19.69 Feet
Additional Media
- Virtual Tour: https://www.dropbox.com/s/h20kdy8my7nu0bz/1940%20Woodgate%20Crt.mp4?dl=0
Rooms
Room details for 1940 Woodgate Court, Oshawa
| Type | Dimensions | Description |
|---|---|---|
| Kitchen Main | 2.49 x 3.46 | Quartz Counter, Stainless Steel Appl |
| Dining Main | 3.43 x 2.03 | Laminate, Combined W/Living, W/O To Deck |
| Living Main | 3.43 x 3.65 | Laminate, Combined W/Dining |
| Master 2nd | 3.02 x 3.92 | Broadloom, His/Hers Closets |
| 2nd Br 2nd | 2.84 x 3.89 | Broadloom, Double Closet |
| Rec Bsmt | 3.55 x 5.50 | Broadloom, Pot Lights, W/O To Yard |
| XXXXXXXX | XXX XX, XXXX |
XXXX XXX XXXX |
$XXX,XXX |
| XXX XX, XXXX |
XXXXXX XXX XXXX |
$XXX,XXX | |
| XXXXXXXX | XXX XX, XXXX |
XXXX XXX XXXX |
$XXX,XXX |
| XXX XX, XXXX |
XXXXXX XXX XXXX |
$XXX,XXX | |
| XXXXXXXX | XXX XX, XXXX |
XXXXXXX XXX XXXX |
|
| XXX XX, XXXX |
XXXXXX XXX XXXX |
$XXX,XXX | |
| XXXXXXXX | XXX XX, XXXX |
XXXXXXX XXX XXXX |
|
| XXX XX, XXXX |
XXXXXX XXX XXXX |
$XXX,XXX |
| XXXXXXXX XXXX | XXX XX, XXXX | $565,000 XXX XXXX |
| XXXXXXXX XXXXXX | XXX XX, XXXX | $499,900 XXX XXXX |
| XXXXXXXX XXXX | XXX XX, XXXX | $399,000 XXX XXXX |
| XXXXXXXX XXXXXX | XXX XX, XXXX | $399,000 XXX XXXX |
| XXXXXXXX XXXXXXX | XXX XX, XXXX | XXX XXXX |
| XXXXXXXX XXXXXX | XXX XX, XXXX | $469,000 XXX XXXX |
| XXXXXXXX XXXXXXX | XXX XX, XXXX | XXX XXXX |
| XXXXXXXX XXXXXX | XXX XX, XXXX | $479,000 XXX XXXX |

Unnamed Windfields Farm Public School
Elementary: PublicJeanne Sauvé Public School
Elementary: PublicFather Joseph Venini Catholic School
Elementary: CatholicKedron Public School
Elementary: PublicSt John Bosco Catholic School
Elementary: CatholicSherwood Public School
Elementary: PublicFather Donald MacLellan Catholic Sec Sch Catholic School
Secondary: CatholicMonsignor Paul Dwyer Catholic High School
Secondary: CatholicR S Mclaughlin Collegiate and Vocational Institute
Secondary: PublicEastdale Collegiate and Vocational Institute
Secondary: PublicO'Neill Collegiate and Vocational Institute
Secondary: PublicMaxwell Heights Secondary School
Secondary: Public- 2 bath
- 2 bed
- 1100 sqft
37 Great Gabe Crescent, Oshawa, Ontario • L1L 0E7 • Windfields



