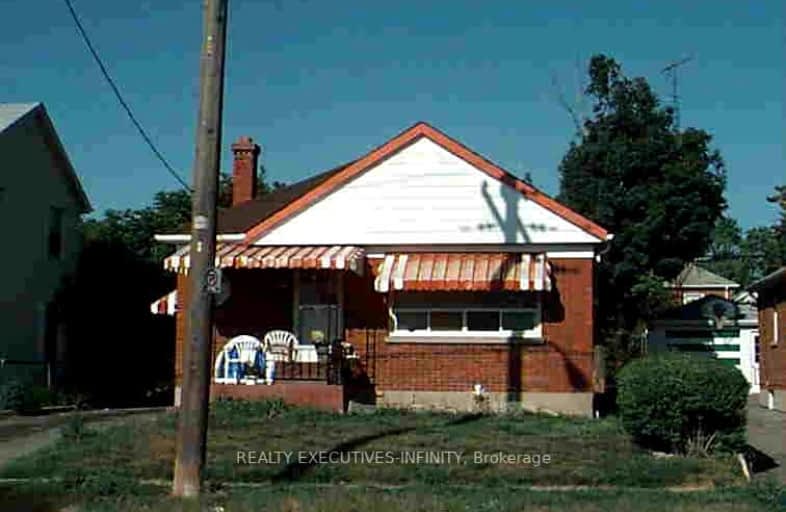Car-Dependent
- Most errands require a car.
30
/100
Some Transit
- Most errands require a car.
46
/100
Somewhat Bikeable
- Most errands require a car.
44
/100

St Hedwig Catholic School
Elementary: Catholic
0.48 km
Monsignor John Pereyma Elementary Catholic School
Elementary: Catholic
1.68 km
Village Union Public School
Elementary: Public
1.36 km
Coronation Public School
Elementary: Public
1.39 km
David Bouchard P.S. Elementary Public School
Elementary: Public
0.86 km
Clara Hughes Public School Elementary Public School
Elementary: Public
1.15 km
DCE - Under 21 Collegiate Institute and Vocational School
Secondary: Public
1.49 km
Durham Alternative Secondary School
Secondary: Public
2.61 km
G L Roberts Collegiate and Vocational Institute
Secondary: Public
3.99 km
Monsignor John Pereyma Catholic Secondary School
Secondary: Catholic
1.74 km
Eastdale Collegiate and Vocational Institute
Secondary: Public
1.97 km
O'Neill Collegiate and Vocational Institute
Secondary: Public
1.97 km
-
Bathe Park Community Centre
298 Eulalie Ave (Eulalie Ave & Oshawa Blvd), Oshawa ON L1H 2B7 0.36km -
Mitchell Park
Mitchell St, Oshawa ON 0.56km -
Kingside Park
Dean and Wilson, Oshawa ON 1.17km
-
Scotiabank
193 King St E, Oshawa ON L1H 1C2 0.9km -
TD Canada Trust ATM
4 King St W, Oshawa ON L1H 1A3 1.45km -
CoinFlip Bitcoin ATM
22 Bond St W, Oshawa ON L1G 1A2 1.54km
