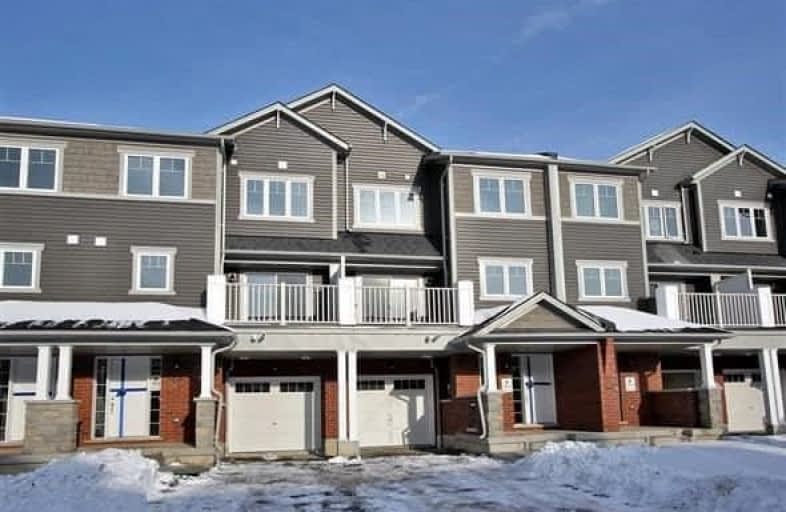Sold on Feb 18, 2018
Note: Property is not currently for sale or for rent.

-
Type: Att/Row/Twnhouse
-
Style: 3-Storey
-
Size: 700 sqft
-
Lot Size: 20.34 x 49.21 Feet
-
Age: 0-5 years
-
Taxes: $3,344 per year
-
Days on Site: 67 Days
-
Added: Sep 07, 2019 (2 months on market)
-
Updated:
-
Last Checked: 2 months ago
-
MLS®#: E4006616
-
Listed By: Re/max west kabani realty, brokerage
1 Year Young Energy Star Home! Walk Into A Spacious Foyer Relax Put Away Your Coat And Shoes And Proceed Upstairs To Your Open Concept Main Floor. Here You Have A Huge Kitchen With Tons Of Cabinetry And Upgraded Stainless Steel Appliances. Overlook The Living Room From Your Kitchen Island Plus You Have A Large Balcony From Your Living Room And A Separate Dining Room. Upstairs You Have Two Large Bedrooms, Full Washroom And Also Conveniently Your Laundry Room!
Extras
Just Minutes Away From Shopping Centers, Restaurants Durham College, Uoit And The 407, Also Very Close To Public Transportation. Existing Kitchen Appliances, Washer, Dryer And Central Air.
Property Details
Facts for 21 Nearco Cresent, Oshawa
Status
Days on Market: 67
Last Status: Sold
Sold Date: Feb 18, 2018
Closed Date: Mar 22, 2018
Expiry Date: Apr 13, 2018
Sold Price: $425,000
Unavailable Date: Feb 18, 2018
Input Date: Dec 13, 2017
Property
Status: Sale
Property Type: Att/Row/Twnhouse
Style: 3-Storey
Size (sq ft): 700
Age: 0-5
Area: Oshawa
Community: Windfields
Availability Date: Tba
Inside
Bedrooms: 2
Bathrooms: 2
Kitchens: 1
Rooms: 6
Den/Family Room: No
Air Conditioning: Central Air
Fireplace: No
Washrooms: 2
Building
Basement: None
Heat Type: Forced Air
Heat Source: Gas
Exterior: Brick
Water Supply: Municipal
Special Designation: Unknown
Parking
Driveway: Private
Garage Spaces: 1
Garage Type: Built-In
Covered Parking Spaces: 2
Total Parking Spaces: 3
Fees
Tax Year: 2017
Tax Legal Description: Part Block 110 Plan 40M2548
Taxes: $3,344
Highlights
Feature: Hospital
Feature: Public Transit
Feature: School
Land
Cross Street: Simcoe St / Britanni
Municipality District: Oshawa
Fronting On: South
Pool: None
Sewer: Sewers
Lot Depth: 49.21 Feet
Lot Frontage: 20.34 Feet
Rooms
Room details for 21 Nearco Cresent, Oshawa
| Type | Dimensions | Description |
|---|---|---|
| Living Main | 3.38 x 4.73 | Open Concept, O/Looks Dining, W/O To Balcony |
| Dining Main | 2.75 x 3.59 | O/Looks Living, Open Concept, Large Window |
| Kitchen Main | 2.67 x 3.66 | Stainless Steel Appl, Centre Island, O/Looks Living |
| Master Upper | 3.05 x 3.74 | Closet, Window |
| 2nd Br Upper | 2.72 x 3.33 | Closet, Window |
| Laundry Upper | 1.03 x 1.15 | Ceramic Floor |
| XXXXXXXX | XXX XX, XXXX |
XXXX XXX XXXX |
$XXX,XXX |
| XXX XX, XXXX |
XXXXXX XXX XXXX |
$XXX,XXX |
| XXXXXXXX XXXX | XXX XX, XXXX | $425,000 XXX XXXX |
| XXXXXXXX XXXXXX | XXX XX, XXXX | $435,000 XXX XXXX |

Unnamed Windfields Farm Public School
Elementary: PublicFather Joseph Venini Catholic School
Elementary: CatholicSunset Heights Public School
Elementary: PublicSt John Paull II Catholic Elementary School
Elementary: CatholicKedron Public School
Elementary: PublicQueen Elizabeth Public School
Elementary: PublicFather Donald MacLellan Catholic Sec Sch Catholic School
Secondary: CatholicMonsignor Paul Dwyer Catholic High School
Secondary: CatholicR S Mclaughlin Collegiate and Vocational Institute
Secondary: PublicFather Leo J Austin Catholic Secondary School
Secondary: CatholicMaxwell Heights Secondary School
Secondary: PublicSinclair Secondary School
Secondary: Public

