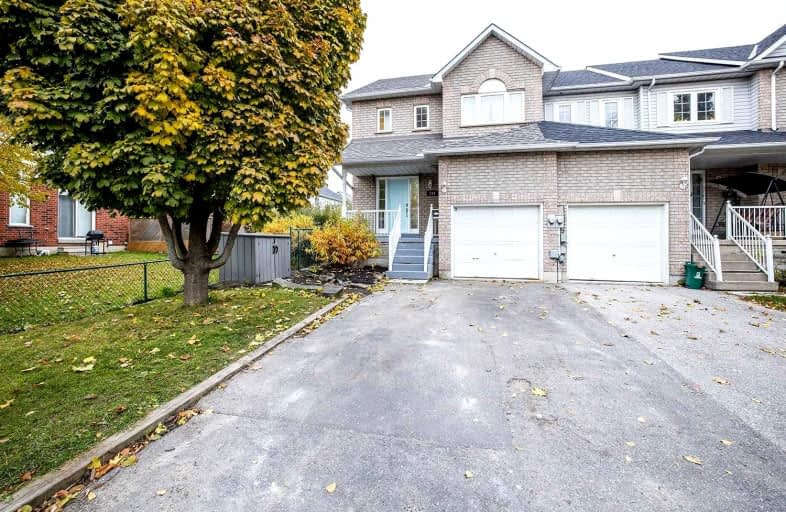
Video Tour

St Hedwig Catholic School
Elementary: Catholic
0.74 km
Mary Street Community School
Elementary: Public
1.74 km
Monsignor John Pereyma Elementary Catholic School
Elementary: Catholic
1.03 km
Village Union Public School
Elementary: Public
0.91 km
Glen Street Public School
Elementary: Public
1.76 km
David Bouchard P.S. Elementary Public School
Elementary: Public
1.01 km
DCE - Under 21 Collegiate Institute and Vocational School
Secondary: Public
1.29 km
Durham Alternative Secondary School
Secondary: Public
2.26 km
G L Roberts Collegiate and Vocational Institute
Secondary: Public
3.14 km
Monsignor John Pereyma Catholic Secondary School
Secondary: Catholic
1.03 km
Eastdale Collegiate and Vocational Institute
Secondary: Public
2.92 km
O'Neill Collegiate and Vocational Institute
Secondary: Public
2.36 km








