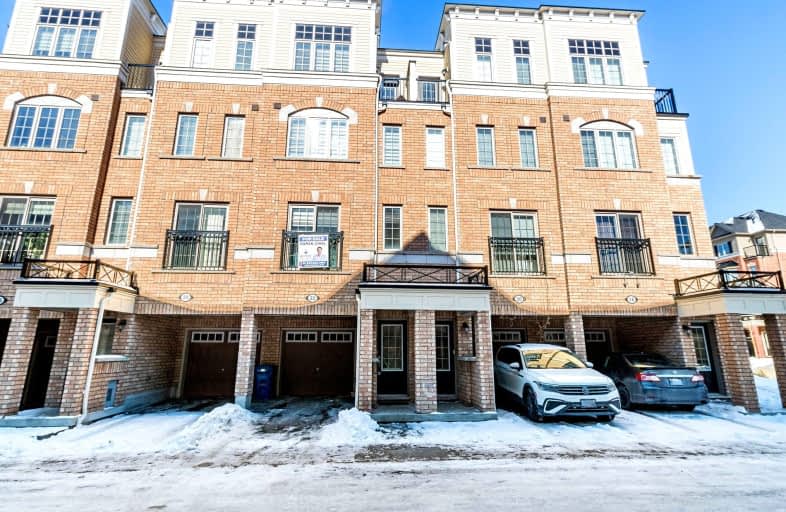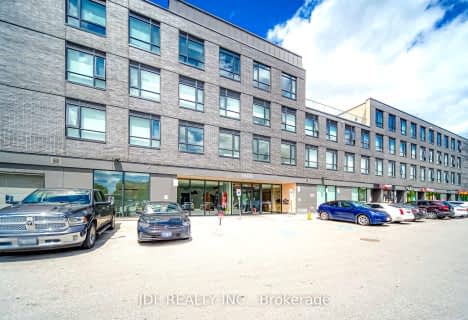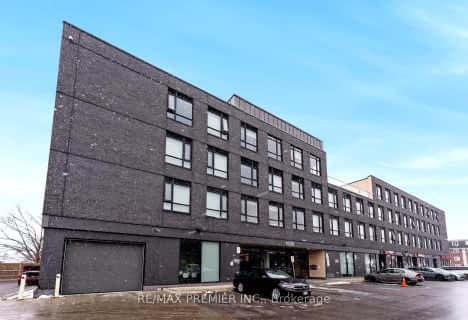Car-Dependent
- Most errands require a car.
Good Transit
- Some errands can be accomplished by public transportation.
Somewhat Bikeable
- Most errands require a car.

Unnamed Windfields Farm Public School
Elementary: PublicFather Joseph Venini Catholic School
Elementary: CatholicSunset Heights Public School
Elementary: PublicSt John Paull II Catholic Elementary School
Elementary: CatholicKedron Public School
Elementary: PublicQueen Elizabeth Public School
Elementary: PublicFather Donald MacLellan Catholic Sec Sch Catholic School
Secondary: CatholicMonsignor Paul Dwyer Catholic High School
Secondary: CatholicR S Mclaughlin Collegiate and Vocational Institute
Secondary: PublicFather Leo J Austin Catholic Secondary School
Secondary: CatholicMaxwell Heights Secondary School
Secondary: PublicSinclair Secondary School
Secondary: Public-
Edenwood Park
Oshawa ON 1.94km -
Polonsky Commons
Ave of Champians (Simcoe and Conlin), Oshawa ON 2.09km -
Cachet Park
140 Cachet Blvd, Whitby ON 3.17km
-
TD Bank Financial Group
920 Taunton Rd E, Whitby ON L1R 3L8 3.69km -
Buy and Sell Kings
199 Wentworth St W, Oshawa ON L1J 6P4 3.84km -
TD Canada Trust Branch and ATM
1211 Ritson Rd N, Oshawa ON L1G 8B9 3.86km





