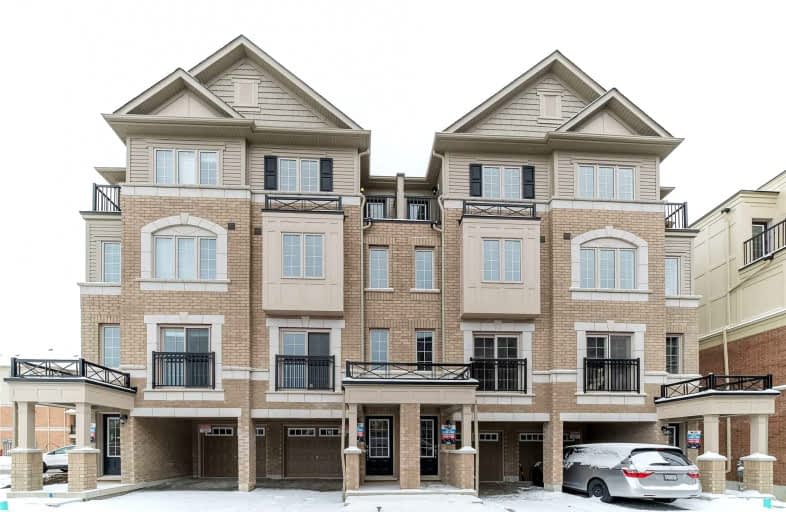Sold on Sep 03, 2021
Note: Property is not currently for sale or for rent.

-
Type: Att/Row/Twnhouse
-
Style: 3-Storey
-
Size: 1500 sqft
-
Lot Size: 0 x 0 Feet
-
Age: 0-5 years
-
Taxes: $6,441 per year
-
Days on Site: 1 Days
-
Added: Sep 02, 2021 (1 day on market)
-
Updated:
-
Last Checked: 3 months ago
-
MLS®#: E5357866
-
Listed By: Century 21 innovative realty inc., brokerage
Spacious 3 Bedrooms, 3 Bath, 2Yr New Tribute Town Home In Popular North Oshawa Windfields Community. Functional Open Concept Floorplan Boasting Approx 1800Sf With Large Windows. Juliette Balcony In Living Room And Private Balcony In Master Bedroom! Close To Uoit/Durham College, Parks And Top-Rated Schools! A Huge Shopping Center & Retail Development With Restaurants And Shopping A Short Walk Away. 407 Ramp & Winchester Rd Within A Short Drive.
Extras
All Existing Light Fixtures, Appliances: Fridge, Stove, Dish Washer, Washer & Dryer, One Parking
Property Details
Facts for 2221 Chevron Prince Path, Oshawa
Status
Days on Market: 1
Last Status: Sold
Sold Date: Sep 03, 2021
Closed Date: Dec 17, 2021
Expiry Date: Mar 02, 2022
Sold Price: $731,500
Unavailable Date: Sep 03, 2021
Input Date: Sep 02, 2021
Prior LSC: Listing with no contract changes
Property
Status: Sale
Property Type: Att/Row/Twnhouse
Style: 3-Storey
Size (sq ft): 1500
Age: 0-5
Area: Oshawa
Community: Windfields
Availability Date: 60-90 Days
Inside
Bedrooms: 3
Bathrooms: 3
Kitchens: 1
Rooms: 11
Den/Family Room: No
Air Conditioning: Central Air
Fireplace: No
Laundry Level: Upper
Central Vacuum: N
Washrooms: 3
Building
Basement: None
Heat Type: Forced Air
Heat Source: Gas
Exterior: Brick
Exterior: Vinyl Siding
Water Supply: Municipal
Special Designation: Unknown
Parking
Driveway: Private
Garage Spaces: 1
Garage Type: Built-In
Covered Parking Spaces: 1
Total Parking Spaces: 2
Fees
Tax Year: 2021
Tax Legal Description: N/A
Taxes: $6,441
Additional Mo Fees: 250
Highlights
Feature: Hospital
Feature: Park
Feature: Public Transit
Feature: Rec Centre
Feature: School
Feature: School Bus Route
Land
Cross Street: Ninth Line And Hoove
Municipality District: Oshawa
Fronting On: West
Parcel Number: 272930414
Parcel of Tied Land: Y
Pool: None
Sewer: Sewers
Rooms
Room details for 2221 Chevron Prince Path, Oshawa
| Type | Dimensions | Description |
|---|---|---|
| Living Ground | 6.11 x 3.99 | Laminate, Combined W/Dining, Juliette Balcony |
| Dining Ground | 6.11 x 3.99 | Laminate, Combined W/Living |
| Kitchen Main | 2.75 x 2.77 | Tile Floor, Stainless Steel Appl, Large Window |
| 2nd Br Main | 2.77 x 3.53 | Broadloom, Double Closet, Large Window |
| 3rd Br Main | 2.77 x 3.59 | Broadloom, Double Closet, Large Window |
| Master Main | 2.89 x 4.75 | Broadloom, W/I Closet, 5 Pc Ensuite |
| Laundry Upper | - | Tile Floor |
| XXXXXXXX | XXX XX, XXXX |
XXXX XXX XXXX |
$XXX,XXX |
| XXX XX, XXXX |
XXXXXX XXX XXXX |
$XXX,XXX | |
| XXXXXXXX | XXX XX, XXXX |
XXXXXX XXX XXXX |
$X,XXX |
| XXX XX, XXXX |
XXXXXX XXX XXXX |
$X,XXX | |
| XXXXXXXX | XXX XX, XXXX |
XXXXXX XXX XXXX |
$X,XXX |
| XXX XX, XXXX |
XXXXXX XXX XXXX |
$X,XXX | |
| XXXXXXXX | XXX XX, XXXX |
XXXXXXX XXX XXXX |
|
| XXX XX, XXXX |
XXXXXX XXX XXXX |
$X,XXX |
| XXXXXXXX XXXX | XXX XX, XXXX | $731,500 XXX XXXX |
| XXXXXXXX XXXXXX | XXX XX, XXXX | $599,900 XXX XXXX |
| XXXXXXXX XXXXXX | XXX XX, XXXX | $1,850 XXX XXXX |
| XXXXXXXX XXXXXX | XXX XX, XXXX | $1,850 XXX XXXX |
| XXXXXXXX XXXXXX | XXX XX, XXXX | $1,850 XXX XXXX |
| XXXXXXXX XXXXXX | XXX XX, XXXX | $1,850 XXX XXXX |
| XXXXXXXX XXXXXXX | XXX XX, XXXX | XXX XXXX |
| XXXXXXXX XXXXXX | XXX XX, XXXX | $2,000 XXX XXXX |

Unnamed Windfields Farm Public School
Elementary: PublicFather Joseph Venini Catholic School
Elementary: CatholicSunset Heights Public School
Elementary: PublicSt John Paull II Catholic Elementary School
Elementary: CatholicKedron Public School
Elementary: PublicQueen Elizabeth Public School
Elementary: PublicFather Donald MacLellan Catholic Sec Sch Catholic School
Secondary: CatholicMonsignor Paul Dwyer Catholic High School
Secondary: CatholicR S Mclaughlin Collegiate and Vocational Institute
Secondary: PublicFather Leo J Austin Catholic Secondary School
Secondary: CatholicMaxwell Heights Secondary School
Secondary: PublicSinclair Secondary School
Secondary: Public- 3 bath
- 4 bed
- 1500 sqft
175-2552 Rosedrop Path North, Oshawa, Ontario • L1L 0L2 • Windfields



