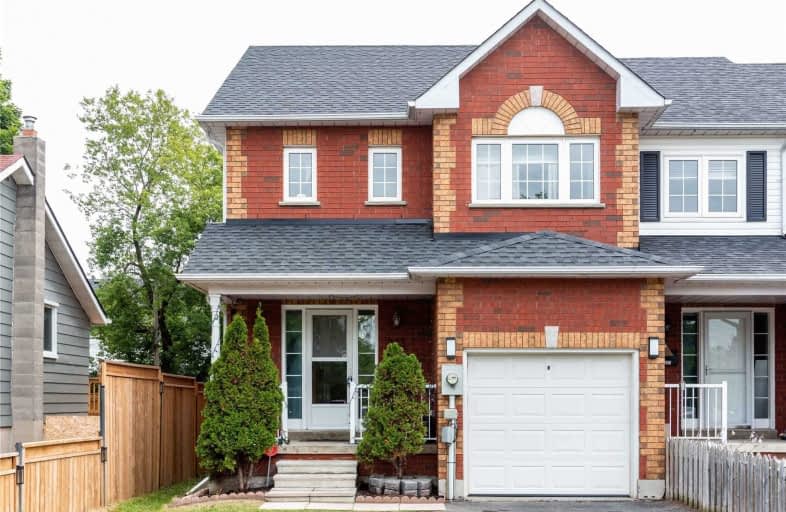Sold on Jul 31, 2020
Note: Property is not currently for sale or for rent.

-
Type: Att/Row/Twnhouse
-
Style: 2-Storey
-
Size: 1100 sqft
-
Lot Size: 26.25 x 104.59 Feet
-
Age: No Data
-
Taxes: $3,250 per year
-
Days on Site: 9 Days
-
Added: Jul 22, 2020 (1 week on market)
-
Updated:
-
Last Checked: 2 months ago
-
MLS®#: E4840565
-
Listed By: Century 21 leading edge realty inc., brokerage
Amazing Value! Fantastic 3 Bedroom Family End Unit On A Private Lot! Great Layout, Open Concept Living Room Has A Cozy Gas Fireplace. Bright Eat-In Kitchen Offers A Breakfast Bar For Extra Seating And Walkout To Deck And Backyard. Upper Floor Through Out Laminate, Spacious Master Bedroom Has His And Hers Closets! 2nd Bedroom Also Has Walk In Closet. Close To Park, Shopping, Schools, 401 & Steps To Coming Go Station!
Extras
Updates: Ac Unit 2 Weeks 10Yr Wrnty, Washer/Dryer 2019, Fridge 2019,Gas Stove, Gas For Bbq, Roof 2016, Garage Door Opener & Remote 2014, Nest Thermostat & Smoke Detectr, Hd Video Bell, Digital Entry Lock, Tv Mount, Tv And Freezer Excluded.
Property Details
Facts for 223 Edward Avenue, Oshawa
Status
Days on Market: 9
Last Status: Sold
Sold Date: Jul 31, 2020
Closed Date: Aug 31, 2020
Expiry Date: Sep 30, 2020
Sold Price: $520,000
Unavailable Date: Jul 31, 2020
Input Date: Jul 22, 2020
Property
Status: Sale
Property Type: Att/Row/Twnhouse
Style: 2-Storey
Size (sq ft): 1100
Area: Oshawa
Community: Central
Availability Date: 60 Days
Inside
Bedrooms: 3
Bathrooms: 2
Kitchens: 2
Rooms: 6
Den/Family Room: No
Air Conditioning: Central Air
Fireplace: Yes
Washrooms: 2
Utilities
Electricity: Yes
Gas: Yes
Cable: Available
Telephone: Available
Building
Basement: Full
Heat Type: Forced Air
Heat Source: Gas
Exterior: Brick
Water Supply: Municipal
Special Designation: Unknown
Parking
Driveway: Private
Garage Spaces: 1
Garage Type: Attached
Covered Parking Spaces: 1
Total Parking Spaces: 2
Fees
Tax Year: 2019
Tax Legal Description: Plan 148 Pt Lots 21,22,39 & 40 Now Rp 40R19716 Par
Taxes: $3,250
Highlights
Feature: Fenced Yard
Feature: Park
Feature: Place Of Worship
Feature: Public Transit
Feature: School
Feature: School Bus Route
Land
Cross Street: Ritson/Beatty
Municipality District: Oshawa
Fronting On: South
Parcel Number: 163700729
Pool: None
Sewer: Sewers
Lot Depth: 104.59 Feet
Lot Frontage: 26.25 Feet
Additional Media
- Virtual Tour: https://unbranded.youriguide.com/223_edward_ave_oshawa_on
Rooms
Room details for 223 Edward Avenue, Oshawa
| Type | Dimensions | Description |
|---|---|---|
| Kitchen Main | 3.13 x 3.10 | |
| Breakfast Main | 2.55 x 3.10 | Combined W/Kitchen, W/O To Deck |
| Living Main | 3.05 x 4.93 | Laminate, Fireplace, Window |
| Master Upper | 3.99 x 4.44 | Laminate, His/Hers Closets, Window |
| 2nd Br Upper | 3.60 x 2.69 | Laminate, W/I Closet |
| 3rd Br Upper | 3.60 x 3.55 | Laminate, Closet |
| XXXXXXXX | XXX XX, XXXX |
XXXX XXX XXXX |
$XXX,XXX |
| XXX XX, XXXX |
XXXXXX XXX XXXX |
$XXX,XXX | |
| XXXXXXXX | XXX XX, XXXX |
XXXX XXX XXXX |
$XXX,XXX |
| XXX XX, XXXX |
XXXXXX XXX XXXX |
$XXX,XXX |
| XXXXXXXX XXXX | XXX XX, XXXX | $520,000 XXX XXXX |
| XXXXXXXX XXXXXX | XXX XX, XXXX | $469,000 XXX XXXX |
| XXXXXXXX XXXX | XXX XX, XXXX | $335,000 XXX XXXX |
| XXXXXXXX XXXXXX | XXX XX, XXXX | $299,900 XXX XXXX |

St Hedwig Catholic School
Elementary: CatholicMary Street Community School
Elementary: PublicMonsignor John Pereyma Elementary Catholic School
Elementary: CatholicVillage Union Public School
Elementary: PublicGlen Street Public School
Elementary: PublicDavid Bouchard P.S. Elementary Public School
Elementary: PublicDCE - Under 21 Collegiate Institute and Vocational School
Secondary: PublicDurham Alternative Secondary School
Secondary: PublicG L Roberts Collegiate and Vocational Institute
Secondary: PublicMonsignor John Pereyma Catholic Secondary School
Secondary: CatholicEastdale Collegiate and Vocational Institute
Secondary: PublicO'Neill Collegiate and Vocational Institute
Secondary: Public


