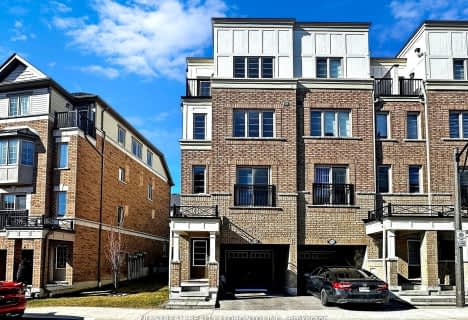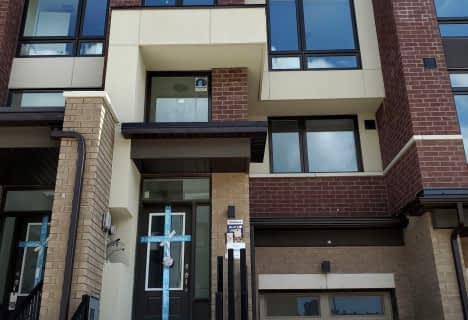Car-Dependent
- Almost all errands require a car.
24
/100
Good Transit
- Some errands can be accomplished by public transportation.
50
/100
Somewhat Bikeable
- Most errands require a car.
30
/100

Unnamed Windfields Farm Public School
Elementary: Public
1.21 km
Father Joseph Venini Catholic School
Elementary: Catholic
3.23 km
Sunset Heights Public School
Elementary: Public
4.31 km
Kedron Public School
Elementary: Public
2.18 km
Queen Elizabeth Public School
Elementary: Public
4.04 km
Sherwood Public School
Elementary: Public
3.48 km
Father Donald MacLellan Catholic Sec Sch Catholic School
Secondary: Catholic
5.89 km
Monsignor Paul Dwyer Catholic High School
Secondary: Catholic
5.75 km
R S Mclaughlin Collegiate and Vocational Institute
Secondary: Public
6.18 km
O'Neill Collegiate and Vocational Institute
Secondary: Public
6.80 km
Maxwell Heights Secondary School
Secondary: Public
4.02 km
Sinclair Secondary School
Secondary: Public
5.90 km
-
Edenwood Park
Oshawa ON 1.97km -
Polonsky Commons
Ave of Champians (Simcoe and Conlin), Oshawa ON 2.61km -
Carson Park
Brooklin ON 4.52km
-
Scotiabank
2630 Simcoe St N, Oshawa ON L1L 0R1 0.9km -
TD Canada Trust ATM
1211 Ritson Rd N, Oshawa ON L1G 8B9 4.19km -
CIBC
1400 Clearbrook Dr, Oshawa ON L1K 2N7 4.25km












