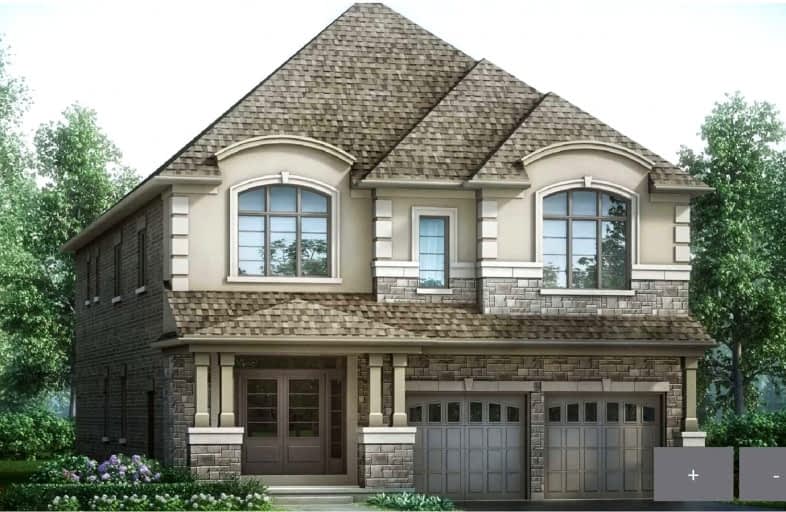Sold on Jan 10, 2022
Note: Property is not currently for sale or for rent.

-
Type: Detached
-
Style: 2-Storey
-
Size: 3000 sqft
-
Lot Size: 40 x 104 Feet
-
Age: New
-
Days on Site: 81 Days
-
Added: Oct 21, 2021 (2 months on market)
-
Updated:
-
Last Checked: 3 months ago
-
MLS®#: E5409706
-
Listed By: Zolo realty, brokerage
**Assignment Sale** Luxurious Home 4 Bdrm/ 3.5 Washroom In High Class Area Of Eastdale.3000+ Sqft Of Living Space On A Premium Lot Backing To Park-No Neighbors Behind.Kingsview Ridge Master-Planned Community Built By Treasure Hill Homes.Brand New,Never Lived-In.Separate Family Room W/Fireplace,Formal Living,Formal Dining Rm.Gourmet Kitchen W/Centre Island & Breakfast Area W/Walk Out To Backyard,9' Ceiling On Main Flr, Double Door Entry/Sep Entr. ++ Much More!
Extras
Caesarstone Kitchen Counter W/Undermount Sink/ 2 1/4" Natural Oak Hardwood Floors/Oak Staircase/Capped Developmt Charges. Close To Highway 401/ 407, Schools & Parks, Oshawa Centre, Restaurants, Groceries And Transit. Floor Plans Available.
Property Details
Facts for 227 Ronald Guscott Street, Oshawa
Status
Days on Market: 81
Last Status: Sold
Sold Date: Jan 10, 2022
Closed Date: Jun 16, 2022
Expiry Date: Jan 31, 2022
Sold Price: $1,350,000
Unavailable Date: Jan 10, 2022
Input Date: Oct 21, 2021
Prior LSC: Sold
Property
Status: Sale
Property Type: Detached
Style: 2-Storey
Size (sq ft): 3000
Age: New
Area: Oshawa
Community: Eastdale
Availability Date: Tentative
Inside
Bedrooms: 4
Bathrooms: 4
Kitchens: 1
Rooms: 12
Den/Family Room: Yes
Air Conditioning: None
Fireplace: Yes
Laundry Level: Upper
Washrooms: 4
Utilities
Electricity: Yes
Gas: Yes
Cable: Yes
Telephone: Yes
Building
Basement: Full
Basement 2: Unfinished
Heat Type: Forced Air
Heat Source: Gas
Exterior: Brick
Exterior: Stone
Water Supply: Municipal
Special Designation: Unknown
Parking
Driveway: Pvt Double
Garage Spaces: 2
Garage Type: Built-In
Covered Parking Spaces: 2
Total Parking Spaces: 2
Fees
Tax Year: 2021
Tax Legal Description: Lot 003 - Kingsview Ridge
Highlights
Feature: Clear View
Feature: Park
Land
Cross Street: Shankel Rd/ Townline
Municipality District: Oshawa
Fronting On: East
Pool: None
Sewer: Sewers
Lot Depth: 104 Feet
Lot Frontage: 40 Feet
Lot Irregularities: Backing To Park
Waterfront: None
Additional Media
- Virtual Tour: https://www.zolo.ca/oshawa-real-estate/0074a-cameron-lott-street#virtual-tour
Rooms
Room details for 227 Ronald Guscott Street, Oshawa
| Type | Dimensions | Description |
|---|---|---|
| Kitchen Main | 4.94 x 2.62 | Tile Floor, Breakfast Bar, Pantry |
| Breakfast Main | 4.20 x 2.80 | Tile Floor, W/O To Patio, Open Concept |
| Dining Main | 3.35 x 5.06 | Hardwood Floor, Window |
| Family Main | 4.20 x 3.80 | Hardwood Floor, Fireplace |
| Prim Bdrm 2nd | 4.26 x 5.79 | W/I Closet, 5 Pc Ensuite, His/Hers Closets |
| 2nd Br 2nd | 3.05 x 3.66 | W/I Closet, 3 Pc Ensuite, Broadloom |
| 3rd Br 2nd | 3.35 x 2.74 | W/I Closet, 3 Pc Ensuite, Broadloom |
| 4th Br 2nd | 3.05 x 3.66 | W/I Closet, 3 Pc Ensuite, Broadloom |
| Laundry 2nd | 1.90 x 3.65 | Tile Floor |
| XXXXXXXX | XXX XX, XXXX |
XXXX XXX XXXX |
$X,XXX,XXX |
| XXX XX, XXXX |
XXXXXX XXX XXXX |
$X,XXX,XXX |
| XXXXXXXX XXXX | XXX XX, XXXX | $1,350,000 XXX XXXX |
| XXXXXXXX XXXXXX | XXX XX, XXXX | $1,350,000 XXX XXXX |

École élémentaire publique L'Héritage
Elementary: PublicChar-Lan Intermediate School
Elementary: PublicSt Peter's School
Elementary: CatholicHoly Trinity Catholic Elementary School
Elementary: CatholicÉcole élémentaire catholique de l'Ange-Gardien
Elementary: CatholicWilliamstown Public School
Elementary: PublicÉcole secondaire publique L'Héritage
Secondary: PublicCharlottenburgh and Lancaster District High School
Secondary: PublicSt Lawrence Secondary School
Secondary: PublicÉcole secondaire catholique La Citadelle
Secondary: CatholicHoly Trinity Catholic Secondary School
Secondary: CatholicCornwall Collegiate and Vocational School
Secondary: Public

