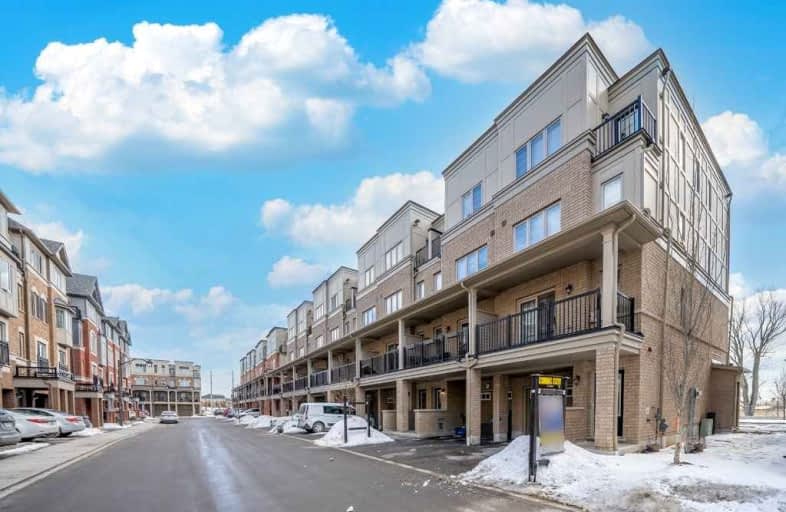Sold on Mar 17, 2022
Note: Property is not currently for sale or for rent.

-
Type: Comm Element Condo
-
Style: 3-Storey
-
Size: 1800 sqft
-
Pets: Restrict
-
Age: 0-5 years
-
Taxes: $5,232 per year
-
Maintenance Fees: 250 /mo
-
Days on Site: 12 Days
-
Added: Mar 04, 2022 (1 week on market)
-
Updated:
-
Last Checked: 2 months ago
-
MLS®#: E5523548
-
Listed By: Re/max community realty inc., brokerage
Beautiful 4 Bedroom Home In Desirable North Oshawa Winsfields Community! Fabulous Layout With Open Concept Spacious And Bright Living/Dining Rooms. Gourmet Kitchen W/Ss Appliance, Close To All Amenities, Hwy 407, Uoit, Durham Collage, Steps To New Riocan Mall.
Extras
Exclude Some Window Coverings (Staging Items) Elf, Stove, Fridge, Dishwasher, White Washer/Dryer, Hot Water Tank Is Rental And Res Hvac. Buyer & Buyer Agent To Verify Measurements Fees And Taxes.
Property Details
Facts for 2304 Chevron Prince Path, Oshawa
Status
Days on Market: 12
Last Status: Sold
Sold Date: Mar 17, 2022
Closed Date: Jun 29, 2022
Expiry Date: May 26, 2022
Sold Price: $850,000
Unavailable Date: Mar 17, 2022
Input Date: Mar 04, 2022
Property
Status: Sale
Property Type: Comm Element Condo
Style: 3-Storey
Size (sq ft): 1800
Age: 0-5
Area: Oshawa
Community: Windfields
Availability Date: Tba
Inside
Bedrooms: 4
Bedrooms Plus: 1
Bathrooms: 3
Kitchens: 1
Rooms: 7
Den/Family Room: No
Patio Terrace: Encl
Unit Exposure: East
Air Conditioning: Central Air
Fireplace: No
Laundry Level: Upper
Central Vacuum: N
Ensuite Laundry: Yes
Washrooms: 3
Building
Stories: 1
Basement: None
Heat Type: Forced Air
Heat Source: Gas
Exterior: Brick
Elevator: N
Energy Certificate: N
Green Verification Status: N
Physically Handicapped-Equipped: N
Special Designation: Unknown
Retirement: N
Parking
Parking Included: Yes
Garage Type: Attached
Parking Designation: Owned
Parking Features: Private
Covered Parking Spaces: 1
Total Parking Spaces: 2
Garage: 1
Locker
Locker: None
Fees
Tax Year: 2021
Taxes Included: No
Building Insurance Included: No
Cable Included: No
Central A/C Included: Yes
Common Elements Included: No
Heating Included: No
Hydro Included: No
Water Included: No
Taxes: $5,232
Highlights
Feature: Golf
Feature: Hospital
Feature: Library
Feature: Park
Feature: Public Transit
Land
Cross Street: Simcoe/Britania
Municipality District: Oshawa
Parcel Number: 272930314
Condo
Condo Registry Office: DSCP
Condo Corp#: 293
Property Management: Wilson Blanchard Management
Rooms
Room details for 2304 Chevron Prince Path, Oshawa
| Type | Dimensions | Description |
|---|---|---|
| Living Main | 4.20 x 6.10 | |
| Dining Main | 4.20 x 6.10 | |
| Kitchen Main | 2.80 x 3.00 | |
| Br 2nd | 3.50 x 4.30 | |
| 2nd Br 2nd | 3.40 x 4.27 | |
| 3rd Br 2nd | 3.50 x 4.27 | |
| 4th Br 2nd | 3.50 x 4.30 |
| XXXXXXXX | XXX XX, XXXX |
XXXX XXX XXXX |
$XXX,XXX |
| XXX XX, XXXX |
XXXXXX XXX XXXX |
$XXX,XXX | |
| XXXXXXXX | XXX XX, XXXX |
XXXXXXX XXX XXXX |
|
| XXX XX, XXXX |
XXXXXX XXX XXXX |
$X,XXX |
| XXXXXXXX XXXX | XXX XX, XXXX | $850,000 XXX XXXX |
| XXXXXXXX XXXXXX | XXX XX, XXXX | $799,000 XXX XXXX |
| XXXXXXXX XXXXXXX | XXX XX, XXXX | XXX XXXX |
| XXXXXXXX XXXXXX | XXX XX, XXXX | $1,800 XXX XXXX |

Unnamed Windfields Farm Public School
Elementary: PublicFather Joseph Venini Catholic School
Elementary: CatholicSunset Heights Public School
Elementary: PublicSt John Paull II Catholic Elementary School
Elementary: CatholicKedron Public School
Elementary: PublicQueen Elizabeth Public School
Elementary: PublicFather Donald MacLellan Catholic Sec Sch Catholic School
Secondary: CatholicMonsignor Paul Dwyer Catholic High School
Secondary: CatholicR S Mclaughlin Collegiate and Vocational Institute
Secondary: PublicFather Leo J Austin Catholic Secondary School
Secondary: CatholicMaxwell Heights Secondary School
Secondary: PublicSinclair Secondary School
Secondary: Public

