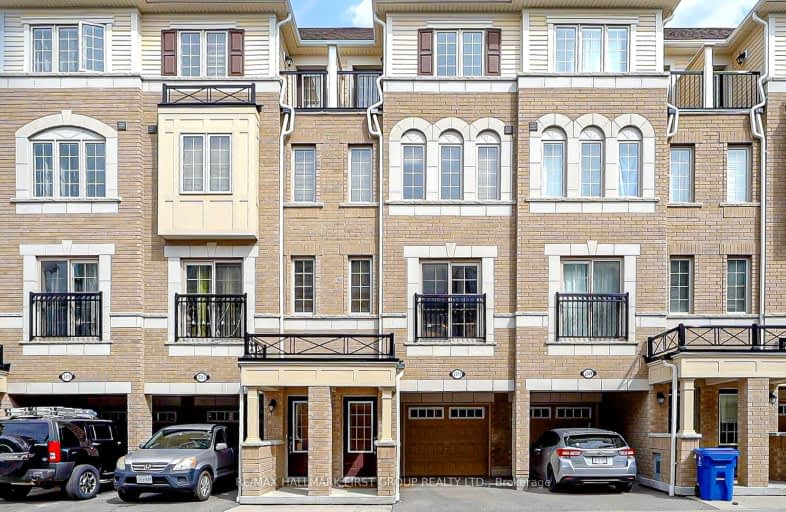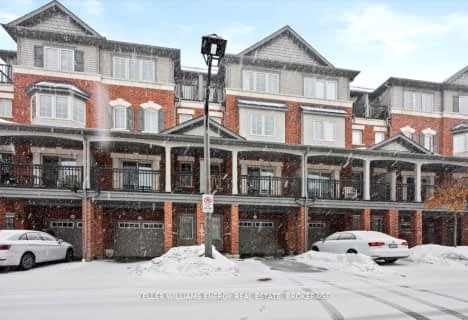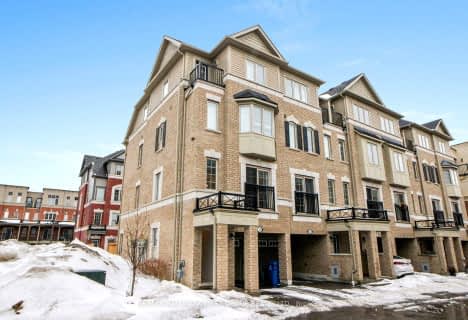Car-Dependent
- Almost all errands require a car.
Some Transit
- Most errands require a car.
Somewhat Bikeable
- Most errands require a car.

Unnamed Windfields Farm Public School
Elementary: PublicFather Joseph Venini Catholic School
Elementary: CatholicSunset Heights Public School
Elementary: PublicSt John Paull II Catholic Elementary School
Elementary: CatholicKedron Public School
Elementary: PublicQueen Elizabeth Public School
Elementary: PublicFather Donald MacLellan Catholic Sec Sch Catholic School
Secondary: CatholicMonsignor Paul Dwyer Catholic High School
Secondary: CatholicR S Mclaughlin Collegiate and Vocational Institute
Secondary: PublicFather Leo J Austin Catholic Secondary School
Secondary: CatholicMaxwell Heights Secondary School
Secondary: PublicSinclair Secondary School
Secondary: Public-
The Canadian Brewhouse
2710 Simcoe Street North, Oshawa, ON L1L 0R1 1.06km -
E P Taylor's
2000 Simcoe Street N, Oshawa, ON L1H 7K4 1.46km -
Blvd Resto Bar
1812 Simcoe Street N, Oshawa, ON L1G 4Y3 1.74km
-
Starbucks
2670 Simcoe Street N, Suite 3, Oshawa, ON L1L 0C1 0.56km -
Coffee Culture Café & Eatery
1700 Simcoe Street N, Oshawa, ON L1G 4Y1 1.97km -
Tim Hortons
3309 Simcoe Street N, Oshawa, ON L1H 7K4 2.93km
-
IDA Windfields Pharmacy & Medical Centre
2620 Simcoe Street N, Unit 1, Oshawa, ON L1L 0R1 0.84km -
Shoppers Drug Mart
300 Taunton Road E, Oshawa, ON L1G 7T4 3.51km -
IDA SCOTTS DRUG MART
1000 Simcoe Street North, Oshawa, ON L1G 4W4 4.1km
-
Simcoe House Ales And Grill
2200 Simcoe Street N, Oshawa, ON L1H 7K4 0.67km -
Palm Court
2620 Simcoe Street N, Unit 7, Oshawa, ON L1L 0R1 0.84km -
Rafi Caterers
322 Britannia Avenue W, Oshawa, ON L1L 0L6 0.8km
-
Oshawa Centre
419 King Street West, Oshawa, ON L1J 2K5 7.48km -
Whitby Mall
1615 Dundas Street E, Whitby, ON L1N 7G3 7.98km -
International Pool & Spa Centres
800 Taunton Road W, Oshawa, ON L1H 7K4 3.41km
-
FreshCo
1150 Simcoe Street N, Oshawa, ON L1G 4W7 3.68km -
Metro
1265 Ritson Road N, Oshawa, ON L1G 3V2 3.61km -
Sobeys
1377 Wilson Road N, Oshawa, ON L1K 2Z5 3.91km
-
The Beer Store
200 Ritson Road N, Oshawa, ON L1H 5J8 6.6km -
Liquor Control Board of Ontario
15 Thickson Road N, Whitby, ON L1N 8W7 7.65km -
LCBO
400 Gibb Street, Oshawa, ON L1J 0B2 7.93km
-
Esso
3309 Simcoe Street N, Oshawa, ON L1H 7K4 2.95km -
North Auto Repair
1363 Simcoe Street N, Oshawa, ON L1G 4X5 3.08km -
Esso
485 Winchester Road E, Whitby, ON L1M 1X5 3.44km
-
Cineplex Odeon
1351 Grandview Street N, Oshawa, ON L1K 0G1 5.37km -
Regent Theatre
50 King Street E, Oshawa, ON L1H 1B3 7.17km -
Cinema Candy
Dearborn Avenue, Oshawa, ON L1G 1S9 6.63km
-
Whitby Public Library
701 Rossland Road E, Whitby, ON L1N 8Y9 7.02km -
Oshawa Public Library, McLaughlin Branch
65 Bagot Street, Oshawa, ON L1H 1N2 7.39km -
Ontario Tech University
2000 Simcoe Street N, Oshawa, ON L1H 7K4 1.27km
-
Lakeridge Health
1 Hospital Court, Oshawa, ON L1G 2B9 6.75km -
IDA Windfields Pharmacy & Medical Centre
2620 Simcoe Street N, Unit 1, Oshawa, ON L1L 0R1 0.84km -
Brooklin Medical
5959 Anderson Street, Suite 1A, Brooklin, ON L1M 2E9 3.62km
-
Cachet Park
140 Cachet Blvd, Whitby ON 3.21km -
Sherwood Park & Playground
559 Ormond Dr, Oshawa ON L1K 2L4 3.31km -
Carson Park
Brooklin ON 4.27km
-
CIBC
250 Taunton Rd W, Oshawa ON L1G 3T3 3.34km -
CIBC Cash Dispenser
520 Winchester Rd E, Whitby ON L1M 1X6 3.34km -
TD Bank Financial Group
920 Taunton Rd E, Whitby ON L1R 3L8 3.68km
- 3 bath
- 4 bed
- 1800 sqft
233-2436 Rosedrop Path North, Oshawa, Ontario • L1L 0L2 • Windfields
- 3 bath
- 4 bed
- 1800 sqft
2204 Chevron Prince Path South, Oshawa, Ontario • L1L 0K9 • Windfields
- 3 bath
- 4 bed
- 1400 sqft
100-2674 Magdalene Path East, Oshawa, Ontario • L1L 0R2 • Windfields
- 3 bath
- 4 bed
- 1800 sqft
106-2630 Deputy Minister Path, Oshawa, Ontario • L1L 0M7 • Windfields














