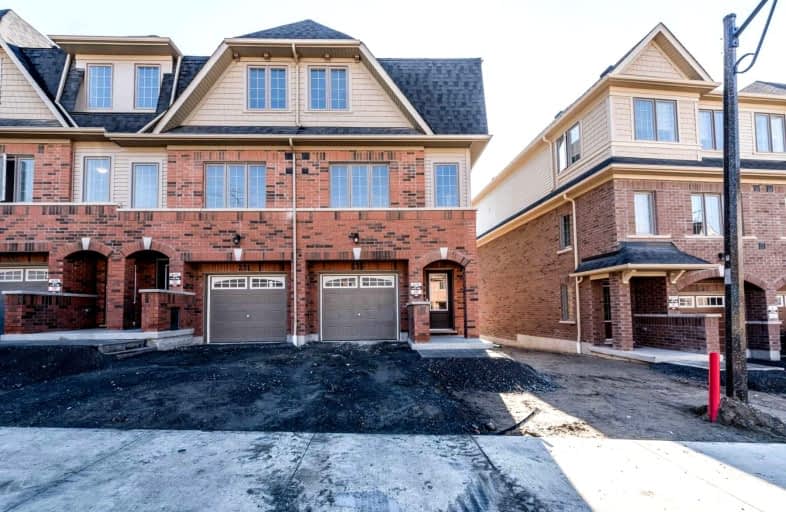Sold on Nov 18, 2022
Note: Property is not currently for sale or for rent.

-
Type: Condo Townhouse
-
Style: 3-Storey
-
Size: 1400 sqft
-
Pets: N
-
Age: New
-
Maintenance Fees: 242.08 /mo
-
Days on Site: 15 Days
-
Added: Nov 03, 2022 (2 weeks on market)
-
Updated:
-
Last Checked: 3 months ago
-
MLS®#: E5815531
-
Listed By: Homelife hearts realty inc., brokerage
Brand New, Never Lived-In End Unit Townhouse In Oshawa Built By Tribute Homes. This Bright And Open Concept Home Is Ideal For A Young Family Or Anyone Looking To Downsize. Main Floor Boasts 9Ft Smooth Ceilings, Laminate Floors, A Modern Kitchen With Granite Counter Tops And Stainless Steel Appliances. Master Bdrm In Upper Level With Four Piece Ensuite Featuring A Huge Glass Enclosed Shower And And Oversized Soaker Tub. Bright Above Ground Rec Room/Home Office Makes For A Perfect Work Or Play Area. Close To Durham College, Hwy 407, Costco, Grocery, Starbucks, Tim Hortons Lcbo, 35+ Stores Within 5 Minute Drive.
Extras
Stainless Steel Fridge, Stove & Exhaust Hood, Stackable Washer & Dryer, Hrv System And Elfs. Hwt Is Rented.
Property Details
Facts for 233 Royal Northern Path, Oshawa
Status
Days on Market: 15
Last Status: Sold
Sold Date: Nov 18, 2022
Closed Date: Dec 21, 2022
Expiry Date: Apr 03, 2023
Sold Price: $705,000
Unavailable Date: Nov 18, 2022
Input Date: Nov 03, 2022
Property
Status: Sale
Property Type: Condo Townhouse
Style: 3-Storey
Size (sq ft): 1400
Age: New
Area: Oshawa
Community: Windfields
Availability Date: Immediate
Inside
Bedrooms: 3
Bathrooms: 3
Kitchens: 1
Rooms: 6
Den/Family Room: Yes
Patio Terrace: Encl
Unit Exposure: South
Air Conditioning: None
Fireplace: No
Laundry Level: Upper
Ensuite Laundry: Yes
Washrooms: 3
Building
Stories: 1
Basement: None
Heat Type: Forced Air
Heat Source: Gas
Exterior: Brick
Exterior: Vinyl Siding
Special Designation: Unknown
Parking
Parking Included: Yes
Garage Type: Built-In
Parking Designation: Owned
Parking Features: Private
Covered Parking Spaces: 1
Total Parking Spaces: 2
Garage: 1
Locker
Locker: None
Fees
Tax Year: 2022
Taxes Included: No
Building Insurance Included: Yes
Cable Included: No
Central A/C Included: No
Common Elements Included: Yes
Heating Included: No
Hydro Included: No
Water Included: No
Land
Cross Street: Simcoe St N/Windfiel
Municipality District: Oshawa
Parcel Number: 162630488
Condo
Condo Registry Office: DSCC
Condo Corp#: 368
Property Management: Wilson Blanchard Management
Additional Media
- Virtual Tour: http://mississaugavirtualtour.ca/November2022/PaulWaliaNov2GBranded
Rooms
Room details for 233 Royal Northern Path, Oshawa
| Type | Dimensions | Description |
|---|---|---|
| Rec Lower | 3.50 x 3.75 | Laminate, W/O To Porch |
| Family Main | 4.14 x 4.60 | Laminate |
| Kitchen Main | 2.92 x 2.52 | Laminate, Stainless Steel Appl, Granite Counter |
| Breakfast Main | 2.74 x 3.75 | Laminate, W/O To Balcony |
| Prim Bdrm Upper | 2.95 x 4.20 | Broadloom, Large Closet, 4 Pc Ensuite |
| 2nd Br Upper | 2.65 x 2.43 | Broadloom |
| 3rd Br Upper | 3.32 x 2.37 | Broadloom |
| XXXXXXXX | XXX XX, XXXX |
XXXX XXX XXXX |
$XXX,XXX |
| XXX XX, XXXX |
XXXXXX XXX XXXX |
$XXX,XXX |
| XXXXXXXX XXXX | XXX XX, XXXX | $705,000 XXX XXXX |
| XXXXXXXX XXXXXX | XXX XX, XXXX | $689,900 XXX XXXX |

École élémentaire publique L'Héritage
Elementary: PublicChar-Lan Intermediate School
Elementary: PublicSt Peter's School
Elementary: CatholicHoly Trinity Catholic Elementary School
Elementary: CatholicÉcole élémentaire catholique de l'Ange-Gardien
Elementary: CatholicWilliamstown Public School
Elementary: PublicÉcole secondaire publique L'Héritage
Secondary: PublicCharlottenburgh and Lancaster District High School
Secondary: PublicSt Lawrence Secondary School
Secondary: PublicÉcole secondaire catholique La Citadelle
Secondary: CatholicHoly Trinity Catholic Secondary School
Secondary: CatholicCornwall Collegiate and Vocational School
Secondary: Public

