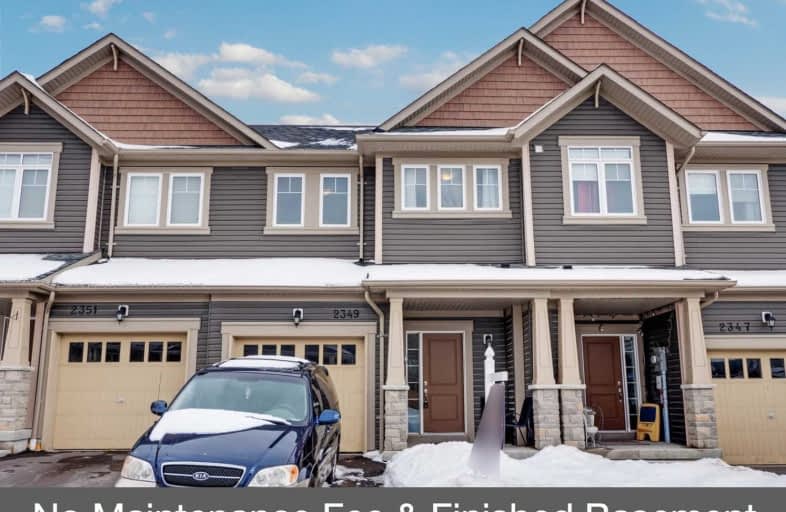Sold on Mar 08, 2019
Note: Property is not currently for sale or for rent.

-
Type: Att/Row/Twnhouse
-
Style: 2-Storey
-
Lot Size: 20.03 x 96.63 Feet
-
Age: 0-5 years
-
Taxes: $4,442 per year
-
Days on Site: 17 Days
-
Added: Sep 07, 2019 (2 weeks on market)
-
Updated:
-
Last Checked: 3 months ago
-
MLS®#: E4362058
-
Listed By: Royal lepage connect realty, brokerage
Welcome Home To 2349 Hillrise This Freehold (No Maint Fees At All) Town Offers Spacious And Inviting Foyer That Leads Into The Open Concept Main Level Including A Living Dining Combination And Modern Kitchen Equipped With S/S Appliances, Back Splash And Breakfast Area. Builder Completed Bsmt Offers Add'l Living Space For A Growing Family. Master Is Big Enough For A King Sized Bed Plus And Offers A W/I Closet And 4 Pc Bathroom W/ Sep Shower And Soaker Tub.
Extras
Located In The Up And Coming Windfields Community W/ Soon To Be Built Outdoor Mall, Hwy 407, Durham College And Uoit A Short Distance Away This Area Promises To Be The Future Of Oshawa, Hwt And Hrv Are Rentals Combined $34.99/Mnth +Hst.
Property Details
Facts for 2349 Hill Rise Street, Oshawa
Status
Days on Market: 17
Last Status: Sold
Sold Date: Mar 08, 2019
Closed Date: Apr 04, 2019
Expiry Date: May 30, 2019
Sold Price: $510,000
Unavailable Date: Mar 08, 2019
Input Date: Feb 19, 2019
Property
Status: Sale
Property Type: Att/Row/Twnhouse
Style: 2-Storey
Age: 0-5
Area: Oshawa
Community: Windfields
Availability Date: 30/60
Inside
Bedrooms: 3
Bathrooms: 3
Kitchens: 1
Rooms: 6
Den/Family Room: No
Air Conditioning: Central Air
Fireplace: No
Washrooms: 3
Building
Basement: Finished
Heat Type: Forced Air
Heat Source: Gas
Exterior: Vinyl Siding
Water Supply: Municipal
Special Designation: Unknown
Parking
Driveway: Private
Garage Spaces: 1
Garage Type: Attached
Covered Parking Spaces: 1
Total Parking Spaces: 2
Fees
Tax Year: 2019
Tax Legal Description: Part Block 135 Plan 40M2503*** See Schedule B
Taxes: $4,442
Land
Cross Street: Simcoe & Britannia
Municipality District: Oshawa
Fronting On: East
Pool: None
Sewer: Sewers
Lot Depth: 96.63 Feet
Lot Frontage: 20.03 Feet
Additional Media
- Virtual Tour: http://www.2349hillrise.com/mls
Rooms
Room details for 2349 Hill Rise Street, Oshawa
| Type | Dimensions | Description |
|---|---|---|
| Great Rm Main | 3.30 x 7.37 | Broadloom, Large Window, Open Concept |
| Kitchen Main | 2.50 x 2.44 | Ceramic Floor, Backsplash, Modern Kitchen |
| Breakfast Main | 2.50 x 2.44 | Ceramic Floor, Combined W/Kitchen, W/O To Yard |
| Master 2nd | 3.71 x 4.42 | Broadloom, 4 Pc Ensuite, W/I Closet |
| 2nd Br 2nd | 3.51 x 2.84 | Broadloom, Window |
| 3rd Br 2nd | 4.37 x 2.84 | Broadloom, Window |
| Rec Bsmt | 4.06 x 5.64 |
| XXXXXXXX | XXX XX, XXXX |
XXXX XXX XXXX |
$XXX,XXX |
| XXX XX, XXXX |
XXXXXX XXX XXXX |
$XXX,XXX |
| XXXXXXXX XXXX | XXX XX, XXXX | $510,000 XXX XXXX |
| XXXXXXXX XXXXXX | XXX XX, XXXX | $499,000 XXX XXXX |

Unnamed Windfields Farm Public School
Elementary: PublicFather Joseph Venini Catholic School
Elementary: CatholicSunset Heights Public School
Elementary: PublicKedron Public School
Elementary: PublicQueen Elizabeth Public School
Elementary: PublicSherwood Public School
Elementary: PublicFather Donald MacLellan Catholic Sec Sch Catholic School
Secondary: CatholicMonsignor Paul Dwyer Catholic High School
Secondary: CatholicR S Mclaughlin Collegiate and Vocational Institute
Secondary: PublicFather Leo J Austin Catholic Secondary School
Secondary: CatholicMaxwell Heights Secondary School
Secondary: PublicSinclair Secondary School
Secondary: Public

