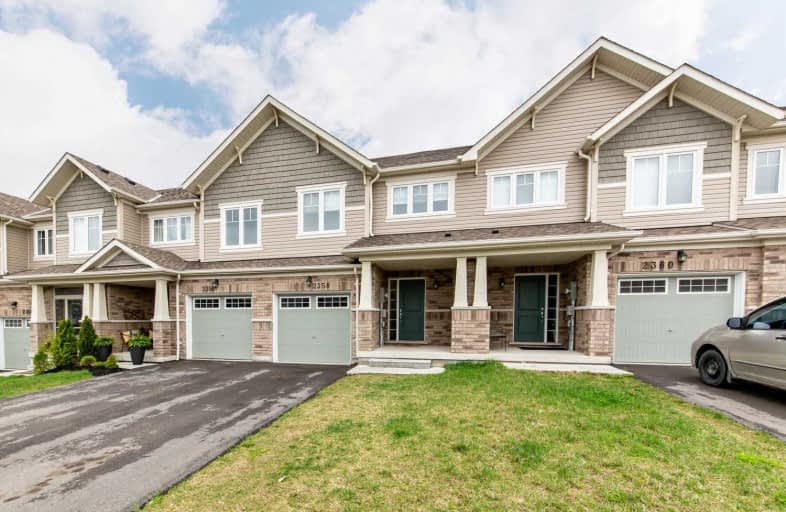Sold on May 24, 2019
Note: Property is not currently for sale or for rent.

-
Type: Att/Row/Twnhouse
-
Style: 2-Storey
-
Size: 1500 sqft
-
Lot Size: 20.3 x 106.55 Feet
-
Age: 0-5 years
-
Taxes: $4,151 per year
-
Days on Site: 14 Days
-
Added: Sep 07, 2019 (2 weeks on market)
-
Updated:
-
Last Checked: 3 months ago
-
MLS®#: E4446464
-
Listed By: Royal lepage signature realty, brokerage
Beautiful 1775Sqft Freehold Townhome In Family Friendly North Oshawa, Conveniently Located By U Of I.T/Durham College, Shopping & Hwy. Sunny & Spacious Open Concept Layout, Upgraded Kitchen W/ S/S Appliances, Hardwood Floors, Crown Mouldings. Professionally Finished Basement W/ Large Above-Grade Window, Rec Room & Extra Room Can Be Converted To Bedroom Or Office.
Extras
S/S Fridge, S/S Stove, S/S Dishwasher, Washer & Dryer. All Elfs, All Window Coverings. Hwt Rental.
Property Details
Facts for 2358 Hill Rise Street, Oshawa
Status
Days on Market: 14
Last Status: Sold
Sold Date: May 24, 2019
Closed Date: Jul 18, 2019
Expiry Date: Aug 09, 2019
Sold Price: $530,000
Unavailable Date: May 24, 2019
Input Date: May 10, 2019
Property
Status: Sale
Property Type: Att/Row/Twnhouse
Style: 2-Storey
Size (sq ft): 1500
Age: 0-5
Area: Oshawa
Community: Windfields
Availability Date: Imm/Tba
Inside
Bedrooms: 3
Bedrooms Plus: 1
Bathrooms: 3
Kitchens: 1
Rooms: 7
Den/Family Room: No
Air Conditioning: Central Air
Fireplace: No
Washrooms: 3
Building
Basement: Finished
Basement 2: Full
Heat Type: Forced Air
Heat Source: Gas
Exterior: Brick
Exterior: Vinyl Siding
Water Supply: Municipal
Special Designation: Unknown
Parking
Driveway: Private
Garage Spaces: 1
Garage Type: Attached
Covered Parking Spaces: 2
Total Parking Spaces: 3
Fees
Tax Year: 2019
Tax Legal Description: Pt Block 17 40M2532 Pt 9 40R28847 Subject To An **
Taxes: $4,151
Land
Cross Street: Simcoe/Britannia
Municipality District: Oshawa
Fronting On: West
Parcel Number: 162622278
Pool: None
Sewer: Sewers
Lot Depth: 106.55 Feet
Lot Frontage: 20.3 Feet
Additional Media
- Virtual Tour: https://tours.homesinfocus.ca/public/vtour/display/1304716?idx=1#!/
Rooms
Room details for 2358 Hill Rise Street, Oshawa
| Type | Dimensions | Description |
|---|---|---|
| Living Ground | 3.26 x 4.65 | Hardwood Floor, Pot Lights, Crown Moulding |
| Dining Ground | 3.26 x 3.90 | Hardwood Floor, Open Concept, Crown Moulding |
| Kitchen Ground | 2.52 x 2.54 | Ceramic Floor, O/Looks Living, Stainless Steel Appl |
| Breakfast Ground | 2.38 x 2.54 | Ceramic Floor, O/Looks Backyard, W/O To Deck |
| Master 2nd | 3.78 x 4.51 | Broadloom, 4 Pc Ensuite, W/I Closet |
| 2nd Br 2nd | 2.96 x 3.80 | Broadloom, Large Window, Large Closet |
| 3rd Br 2nd | 2.72 x 4.25 | Broadloom, Large Window, Large Closet |
| Rec Bsmt | 4.00 x 7.24 | Broadloom, Above Grade Window, Open Concept |
| 4th Br Bsmt | 2.55 x 4.27 | Unfinished |
| XXXXXXXX | XXX XX, XXXX |
XXXX XXX XXXX |
$XXX,XXX |
| XXX XX, XXXX |
XXXXXX XXX XXXX |
$XXX,XXX | |
| XXXXXXXX | XXX XX, XXXX |
XXXXXX XXX XXXX |
$X,XXX |
| XXX XX, XXXX |
XXXXXX XXX XXXX |
$X,XXX | |
| XXXXXXXX | XXX XX, XXXX |
XXXX XXX XXXX |
$XXX,XXX |
| XXX XX, XXXX |
XXXXXX XXX XXXX |
$XXX,XXX |
| XXXXXXXX XXXX | XXX XX, XXXX | $530,000 XXX XXXX |
| XXXXXXXX XXXXXX | XXX XX, XXXX | $532,900 XXX XXXX |
| XXXXXXXX XXXXXX | XXX XX, XXXX | $1,750 XXX XXXX |
| XXXXXXXX XXXXXX | XXX XX, XXXX | $1,750 XXX XXXX |
| XXXXXXXX XXXX | XXX XX, XXXX | $481,000 XXX XXXX |
| XXXXXXXX XXXXXX | XXX XX, XXXX | $444,900 XXX XXXX |

Unnamed Windfields Farm Public School
Elementary: PublicFather Joseph Venini Catholic School
Elementary: CatholicSunset Heights Public School
Elementary: PublicKedron Public School
Elementary: PublicQueen Elizabeth Public School
Elementary: PublicSherwood Public School
Elementary: PublicFather Donald MacLellan Catholic Sec Sch Catholic School
Secondary: CatholicMonsignor Paul Dwyer Catholic High School
Secondary: CatholicR S Mclaughlin Collegiate and Vocational Institute
Secondary: PublicFather Leo J Austin Catholic Secondary School
Secondary: CatholicMaxwell Heights Secondary School
Secondary: PublicSinclair Secondary School
Secondary: Public

