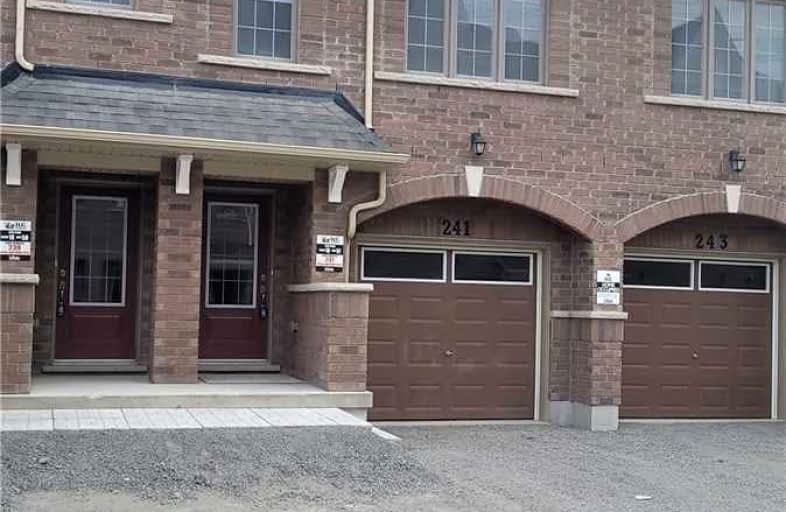Sold on Nov 11, 2022
Note: Property is not currently for sale or for rent.

-
Type: Condo Townhouse
-
Style: 3-Storey
-
Size: 1400 sqft
-
Pets: N
-
Age: New
-
Maintenance Fees: 242.08 /mo
-
Added: Nov 11, 2022 (1 second on market)
-
Updated:
-
Last Checked: 3 months ago
-
MLS®#: E5824011
-
Listed By: Homelife/miracle realty ltd, brokerage
Beautiful Town Home,Bright Full Of Natural Light,Spacious Never Lived In! Perfect Open Concept With Beautiful White Kitchen Ideal For Entertainment With Its Large Granite Island! Equipped With S/S Appliances, W/O 2 Balcony From The Family Room With A Perfect View! Primary Br With A Beautiful View And An Ideal 4 Piece Ensuite With Granite Countertop, Glass In Shower And Over Sized Soaker Tub. Bright Above Ground Rec Room/Home Office With A W/O To Garage.
Extras
Close To Durham College, Hwy 407, Costco, Grocery, Starbucks, Tim Hortons Lcbo, 35+ Stores Within 5 Minute Drive,Equipped With Many Upgrades! S/S Fridge, Stove, B/I Dishwasher & Exhaust Hood,Washer/Dryer, Hrv System And Elfs. Hwt Is Rented.
Property Details
Facts for 57-241 Royal Northern Path, Oshawa
Status
Last Status: Sold
Sold Date: Nov 11, 2022
Closed Date: Dec 15, 2022
Expiry Date: Jan 11, 2023
Sold Price: $680,000
Unavailable Date: Nov 11, 2022
Input Date: Nov 11, 2022
Property
Status: Sale
Property Type: Condo Townhouse
Style: 3-Storey
Size (sq ft): 1400
Age: New
Area: Oshawa
Community: Windfields
Availability Date: Immediate
Inside
Bedrooms: 3
Bedrooms Plus: 1
Bathrooms: 3
Kitchens: 1
Rooms: 7
Den/Family Room: Yes
Patio Terrace: Encl
Unit Exposure: South
Air Conditioning: None
Fireplace: No
Laundry Level: Upper
Ensuite Laundry: Yes
Washrooms: 3
Building
Stories: 1
Basement: None
Heat Type: Forced Air
Heat Source: Gas
Exterior: Brick
Exterior: Vinyl Siding
Special Designation: Unknown
Parking
Parking Included: Yes
Garage Type: Built-In
Parking Designation: Owned
Parking Features: Private
Covered Parking Spaces: 1
Total Parking Spaces: 2
Garage: 1
Locker
Locker: None
Fees
Tax Year: 2022
Taxes Included: No
Building Insurance Included: Yes
Cable Included: No
Central A/C Included: No
Common Elements Included: Yes
Heating Included: No
Hydro Included: No
Water Included: No
Land
Cross Street: Simcoe St N/Windfiel
Municipality District: Oshawa
Parcel Number: 273680057
Condo
Condo Registry Office: DSCP
Condo Corp#: 368
Property Management: Wilson Blanchard Management
Rooms
Room details for 57-241 Royal Northern Path, Oshawa
| Type | Dimensions | Description |
|---|---|---|
| Rec Lower | 3.51 x 3.75 | Laminate, W/O To Garage, W/O To Porch |
| Family 2nd | 5.18 x 3.75 | Laminate, Balcony, Open Concept |
| Kitchen 2nd | 3.35 x 3.75 | Quartz Counter, Stainless Steel Appl, Laminate |
| Breakfast 2nd | 3.04 x 2.80 | Laminate, Picture Window |
| Prim Bdrm 3rd | 2.96 x 4.21 | 4 Pc Ensuite, Window |
| 2nd Br 3rd | 2.93 x 2.43 | Window, Closet |
| 3rd Br 3rd | 3.01 x 2.37 | Window, Closet |
| XXXXXXXX | XXX XX, XXXX |
XXXX XXX XXXX |
$XXX,XXX |
| XXX XX, XXXX |
XXXXXX XXX XXXX |
$XXX,XXX |
| XXXXXXXX XXXX | XXX XX, XXXX | $680,000 XXX XXXX |
| XXXXXXXX XXXXXX | XXX XX, XXXX | $674,990 XXX XXXX |

École élémentaire publique L'Héritage
Elementary: PublicChar-Lan Intermediate School
Elementary: PublicSt Peter's School
Elementary: CatholicHoly Trinity Catholic Elementary School
Elementary: CatholicÉcole élémentaire catholique de l'Ange-Gardien
Elementary: CatholicWilliamstown Public School
Elementary: PublicÉcole secondaire publique L'Héritage
Secondary: PublicCharlottenburgh and Lancaster District High School
Secondary: PublicSt Lawrence Secondary School
Secondary: PublicÉcole secondaire catholique La Citadelle
Secondary: CatholicHoly Trinity Catholic Secondary School
Secondary: CatholicCornwall Collegiate and Vocational School
Secondary: Public

