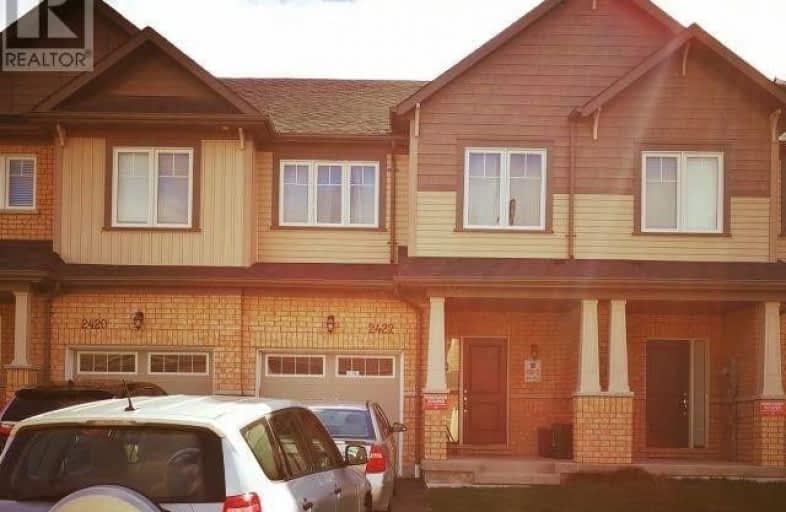Sold on Jan 15, 2020
Note: Property is not currently for sale or for rent.

-
Type: Att/Row/Twnhouse
-
Style: 2-Storey
-
Size: 1500 sqft
-
Lot Size: 20 x 95 Feet
-
Age: 0-5 years
-
Taxes: $4,172 per year
-
Days on Site: 231 Days
-
Added: May 28, 2019 (7 months on market)
-
Updated:
-
Last Checked: 1 month ago
-
MLS®#: E4466245
-
Listed By: Fsbo real estate, inc., brokerage
Priced Low For Quick Sale! Lovely 3 Br Freehold Townhouse With Recreation Room In Finished Basement; Built By Award Winning Minto Homes; Excellent Open Concept Kitchen With Central Island; Workout Deck; Close To University, 407, Transit, Shops, Etc. ** Extras ** Incl: Fridge, Stove/Oven, Dish Washer, Laundry Washer & Dryer. Hot Water Tank Is Rented. A Wonderful Happy Family Tenant Is Willing To Stay.
Extras
For More Information About This Listing, Please Click The "View Listing On Realtor Website" Link, Or The "Brochure" Button Below. If You Are On The Realtor App, Please Click The "Multimedia" Button.
Property Details
Facts for 2422 Hill Rise Street, Oshawa
Status
Days on Market: 231
Last Status: Sold
Sold Date: Jan 15, 2020
Closed Date: Apr 07, 2020
Expiry Date: May 27, 2020
Sold Price: $525,000
Unavailable Date: Jan 15, 2020
Input Date: May 29, 2019
Property
Status: Sale
Property Type: Att/Row/Twnhouse
Style: 2-Storey
Size (sq ft): 1500
Age: 0-5
Area: Oshawa
Community: Windfields
Availability Date: Negotiable
Inside
Bedrooms: 3
Bathrooms: 3
Kitchens: 1
Rooms: 6
Den/Family Room: Yes
Air Conditioning: Central Air
Fireplace: No
Laundry Level: Lower
Washrooms: 3
Building
Basement: Finished
Heat Type: Forced Air
Heat Source: Gas
Exterior: Vinyl Siding
Water Supply: Municipal
Special Designation: Unknown
Parking
Driveway: Private
Garage Spaces: 1
Garage Type: Attached
Covered Parking Spaces: 1
Total Parking Spaces: 2
Fees
Tax Year: 2018
Tax Legal Description: Plan 40M2548 Pt Blk 102 Rp 40R29176 Parts 2 And 10
Taxes: $4,172
Land
Cross Street: Ne Of Simcoe St & Co
Municipality District: Oshawa
Fronting On: East
Parcel Number: 162622710
Pool: None
Sewer: Sewers
Lot Depth: 95 Feet
Lot Frontage: 20 Feet
Rooms
Room details for 2422 Hill Rise Street, Oshawa
| Type | Dimensions | Description |
|---|---|---|
| Dining Main | 2.74 x 3.48 | |
| Kitchen Main | 2.51 x 3.71 | |
| Living Main | 3.10 x 5.26 | |
| Master 2nd | 3.05 x 5.23 | |
| 2nd Br 2nd | 2.84 x 3.71 | |
| 3rd Br 2nd | 2.84 x 3.61 | |
| Rec Bsmt | 3.96 x 7.37 |
| XXXXXXXX | XXX XX, XXXX |
XXXX XXX XXXX |
$XXX,XXX |
| XXX XX, XXXX |
XXXXXX XXX XXXX |
$XXX,XXX | |
| XXXXXXXX | XXX XX, XXXX |
XXXXXXX XXX XXXX |
|
| XXX XX, XXXX |
XXXXXX XXX XXXX |
$X,XXX | |
| XXXXXXXX | XXX XX, XXXX |
XXXXXXXX XXX XXXX |
|
| XXX XX, XXXX |
XXXXXX XXX XXXX |
$XXX,XXX |
| XXXXXXXX XXXX | XXX XX, XXXX | $525,000 XXX XXXX |
| XXXXXXXX XXXXXX | XXX XX, XXXX | $529,000 XXX XXXX |
| XXXXXXXX XXXXXXX | XXX XX, XXXX | XXX XXXX |
| XXXXXXXX XXXXXX | XXX XX, XXXX | $1,850 XXX XXXX |
| XXXXXXXX XXXXXXXX | XXX XX, XXXX | XXX XXXX |
| XXXXXXXX XXXXXX | XXX XX, XXXX | $599,888 XXX XXXX |

Unnamed Windfields Farm Public School
Elementary: PublicFather Joseph Venini Catholic School
Elementary: CatholicSunset Heights Public School
Elementary: PublicKedron Public School
Elementary: PublicQueen Elizabeth Public School
Elementary: PublicSherwood Public School
Elementary: PublicFather Donald MacLellan Catholic Sec Sch Catholic School
Secondary: CatholicMonsignor Paul Dwyer Catholic High School
Secondary: CatholicR S Mclaughlin Collegiate and Vocational Institute
Secondary: PublicFather Leo J Austin Catholic Secondary School
Secondary: CatholicMaxwell Heights Secondary School
Secondary: PublicSinclair Secondary School
Secondary: Public

