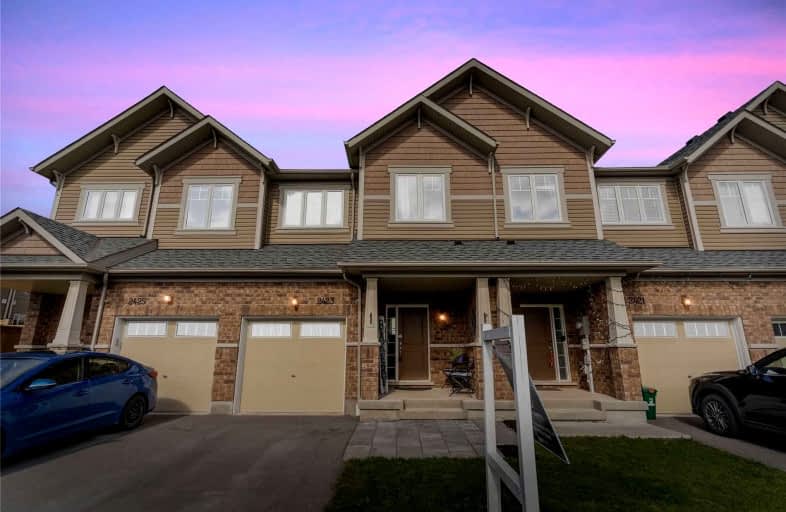Sold on May 04, 2022
Note: Property is not currently for sale or for rent.

-
Type: Att/Row/Twnhouse
-
Style: 2-Storey
-
Size: 1500 sqft
-
Lot Size: 6.1 x 29 Metres
-
Age: New
-
Taxes: $4,462 per year
-
Days on Site: 6 Days
-
Added: Apr 28, 2022 (6 days on market)
-
Updated:
-
Last Checked: 3 months ago
-
MLS®#: E5594926
-
Listed By: Keller williams energy real estate, brokerage
Enter Into The Bright And Spacious Foyer In This Meticulously Well-Kept Townhouse In The Windfields Area Of Oshawa. From There, A Truly Open Concept Main Floor With Stylish Kitchen Boasting Granite Countertops, Center Island, And Ss Appliances. Upstairs You Will Find 3 Well-Appointed Bedrooms, Primary Features A Large Walk-In Closet And Separate Soaker Tub/Shower In Ensuite. Finished Basement Has Plenty Of Space For You To Enjoy.
Extras
Backyard Landscaping (2018). Close To Durham College, Uoit, Shopping, Parks, Community Centre & Hwy 407.
Property Details
Facts for 2423 Hill Rise Street, Oshawa
Status
Days on Market: 6
Last Status: Sold
Sold Date: May 04, 2022
Closed Date: Aug 15, 2022
Expiry Date: Aug 30, 2022
Sold Price: $930,000
Unavailable Date: May 04, 2022
Input Date: Apr 28, 2022
Prior LSC: Listing with no contract changes
Property
Status: Sale
Property Type: Att/Row/Twnhouse
Style: 2-Storey
Size (sq ft): 1500
Age: New
Area: Oshawa
Community: Windfields
Availability Date: 90 Days
Inside
Bedrooms: 3
Bathrooms: 3
Kitchens: 1
Rooms: 7
Den/Family Room: Yes
Air Conditioning: None
Fireplace: No
Laundry Level: Lower
Washrooms: 3
Building
Basement: Finished
Heat Type: Forced Air
Heat Source: Gas
Exterior: Brick
Exterior: Vinyl Siding
UFFI: No
Water Supply: Municipal
Special Designation: Unknown
Parking
Driveway: Private
Garage Spaces: 1
Garage Type: Built-In
Covered Parking Spaces: 1
Total Parking Spaces: 2
Fees
Tax Year: 2021
Tax Legal Description: Part Block 101 Plan 40M-2548, Being Parts 2 On***
Taxes: $4,462
Highlights
Feature: Fenced Yard
Feature: Library
Feature: Park
Feature: Public Transit
Feature: Rec Centre
Feature: School
Land
Cross Street: Artania St & Steeple
Municipality District: Oshawa
Fronting On: West
Parcel Number: 162622432
Pool: None
Sewer: Sewers
Lot Depth: 29 Metres
Lot Frontage: 6.1 Metres
Additional Media
- Virtual Tour: https://vimeo.com/704153053
Rooms
Room details for 2423 Hill Rise Street, Oshawa
| Type | Dimensions | Description |
|---|---|---|
| Kitchen Main | 2.64 x 3.35 | Ceramic Floor, Stainless Steel Appl, W/O To Yard |
| Dining Main | 3.58 x 3.45 | Hardwood Floor, Open Concept |
| Living Main | 3.20 x 5.18 | Hardwood Floor, Large Window |
| Powder Rm Main | - | Ceramic Floor |
| Prim Bdrm Upper | 3.40 x 5.63 | Broadloom, 4 Pc Ensuite, W/I Closet |
| Bathroom Upper | - | Ceramic Floor |
| 2nd Br Upper | 2.92 x 3.81 | Broadloom, Large Window, Closet |
| 3rd Br Upper | 2.87 x 3.63 | Broadloom, Window, Closet |
| Bathroom Upper | - | Ceramic Floor |
| Rec Bsmt | 4.01 x 7.09 | Broadloom |
| Utility Bsmt | - | Concrete Floor |

| XXXXXXXX | XXX XX, XXXX |
XXXX XXX XXXX |
$XXX,XXX |
| XXX XX, XXXX |
XXXXXX XXX XXXX |
$XXX,XXX | |
| XXXXXXXX | XXX XX, XXXX |
XXXX XXX XXXX |
$XXX,XXX |
| XXX XX, XXXX |
XXXXXX XXX XXXX |
$XXX,XXX |
| XXXXXXXX XXXX | XXX XX, XXXX | $930,000 XXX XXXX |
| XXXXXXXX XXXXXX | XXX XX, XXXX | $789,000 XXX XXXX |
| XXXXXXXX XXXX | XXX XX, XXXX | $521,000 XXX XXXX |
| XXXXXXXX XXXXXX | XXX XX, XXXX | $499,900 XXX XXXX |

Prince Albert Public School
Elementary: PublicSt Leo Catholic School
Elementary: CatholicSt John Paull II Catholic Elementary School
Elementary: CatholicWinchester Public School
Elementary: PublicBlair Ridge Public School
Elementary: PublicBrooklin Village Public School
Elementary: PublicÉSC Saint-Charles-Garnier
Secondary: CatholicBrooklin High School
Secondary: PublicFather Leo J Austin Catholic Secondary School
Secondary: CatholicPort Perry High School
Secondary: PublicMaxwell Heights Secondary School
Secondary: PublicSinclair Secondary School
Secondary: Public
