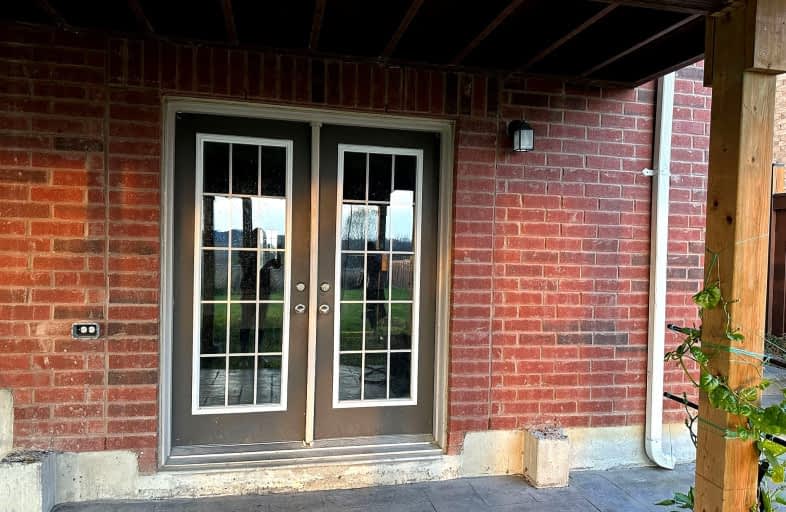Car-Dependent
- Most errands require a car.
27
/100
Some Transit
- Most errands require a car.
48
/100
Somewhat Bikeable
- Almost all errands require a car.
20
/100

Unnamed Windfields Farm Public School
Elementary: Public
1.76 km
St Leo Catholic School
Elementary: Catholic
3.18 km
St John Paull II Catholic Elementary School
Elementary: Catholic
2.11 km
Kedron Public School
Elementary: Public
3.08 km
Winchester Public School
Elementary: Public
3.18 km
Blair Ridge Public School
Elementary: Public
2.39 km
Father Donald MacLellan Catholic Sec Sch Catholic School
Secondary: Catholic
5.78 km
Brooklin High School
Secondary: Public
4.15 km
Monsignor Paul Dwyer Catholic High School
Secondary: Catholic
5.66 km
R S Mclaughlin Collegiate and Vocational Institute
Secondary: Public
6.12 km
Father Leo J Austin Catholic Secondary School
Secondary: Catholic
5.82 km
Sinclair Secondary School
Secondary: Public
5.07 km
-
Cachet Park
140 Cachet Blvd, Whitby ON 2.28km -
Optimist Park
Cassels rd, Brooklin ON 3.01km -
Parkwood Meadows Park & Playground
888 Ormond Dr, Oshawa ON L1K 3C2 3.89km
-
TD Bank Financial Group
2600 Simcoe St N, Oshawa ON L1L 0R1 1.3km -
BMO Bank of Montreal
800 Taunton Rd E, Oshawa ON L1K 1B7 3.69km -
TD Canada Trust ATM
12 Winchester Rd E (Winchester and Baldwin Street), Brooklin ON L1M 1B3 4.06km



