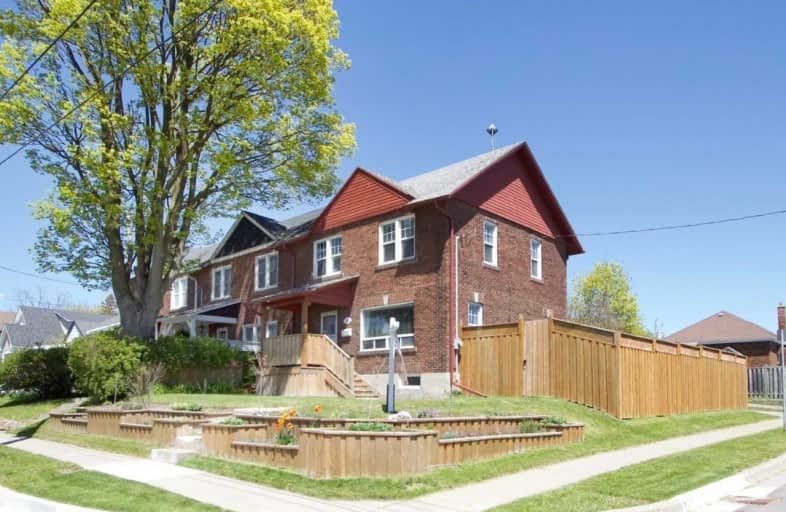Note: Property is not currently for sale or for rent.

-
Type: Att/Row/Twnhouse
-
Style: 2-Storey
-
Lot Size: 41.99 x 95.28 Feet
-
Age: No Data
-
Taxes: $3,234 per year
-
Days on Site: 5 Days
-
Added: May 13, 2021 (5 days on market)
-
Updated:
-
Last Checked: 3 months ago
-
MLS®#: E5233225
-
Listed By: Keller williams energy real estate, brokerage
Welcome Home To This Adorable 3 Bedroom Home In Central Oshawa. Many Windows In This End Unit Town Make For An Extremely Bright Living Space. The Cozy Living Room Boasts Hardwood Floors And Large Windows. The Kitchen With A Walk Out To The The Private Yard Makes It A Perfect Spot For Entertaining! Conveniently Located Near Public Transit, 401, Schools, Restaurants And Amenities. This Home Does Require Some Tlc. Perfect For First Time Home Buyers Or Investors.
Extras
Located In A Quiet Neighbourhood. Walking Distance To New Oshawa Go-Train Station, Downtown And Costco! Includes Washing Machine, Dyer, Fridge, Stove, B/I Dishwasher, Outdoor Gazebo, All Electric Light Fixtures, All Window Coverings
Property Details
Facts for 243 Drew Street, Oshawa
Status
Days on Market: 5
Last Status: Sold
Sold Date: May 18, 2021
Closed Date: Jul 14, 2021
Expiry Date: Sep 30, 2021
Sold Price: $517,500
Unavailable Date: May 18, 2021
Input Date: May 13, 2021
Prior LSC: Listing with no contract changes
Property
Status: Sale
Property Type: Att/Row/Twnhouse
Style: 2-Storey
Area: Oshawa
Community: Central
Availability Date: 30/60/Flex
Inside
Bedrooms: 3
Bathrooms: 1
Kitchens: 1
Rooms: 6
Den/Family Room: No
Air Conditioning: Central Air
Fireplace: No
Washrooms: 1
Building
Basement: Full
Heat Type: Forced Air
Heat Source: Gas
Exterior: Brick
Water Supply: Municipal
Special Designation: Unknown
Parking
Driveway: Rt-Of-Way
Garage Type: None
Covered Parking Spaces: 2
Total Parking Spaces: 2
Fees
Tax Year: 2020
Tax Legal Description: Lt 14 Pl 297 Oshawa; Pt Lt 13 Pl 297 Oshawa
Taxes: $3,234
Highlights
Feature: Fenced Yard
Feature: Hospital
Feature: Park
Feature: Place Of Worship
Feature: Public Transit
Land
Cross Street: Ritson & Stacey
Municipality District: Oshawa
Fronting On: East
Pool: None
Sewer: Sewers
Lot Depth: 95.28 Feet
Lot Frontage: 41.99 Feet
Additional Media
- Virtual Tour: https://video214.com/play/uEk5t1AohIQ40yvhN6EYXQ/s/dark
Rooms
Room details for 243 Drew Street, Oshawa
| Type | Dimensions | Description |
|---|---|---|
| Living Main | 4.24 x 3.70 | Hardwood Floor, Picture Window, O/Looks Frontyard |
| Dining Main | 3.54 x 3.59 | Hardwood Floor, Large Window, O/Looks Backyard |
| Kitchen Main | 3.28 x 3.62 | Linoleum, Backsplash, W/O To Yard |
| Master 2nd | 4.29 x 3.63 | Hardwood Floor, Large Closet, Window |
| 2nd Br 2nd | 3.20 x 3.69 | Hardwood Floor, Closet, Window |
| 3rd Br 2nd | 3.13 x 2.58 | Hardwood Floor, Closet, Window |
| Bathroom 2nd | - | 4 Pc Bath, Laminate |
| Laundry Lower | - |
| XXXXXXXX | XXX XX, XXXX |
XXXX XXX XXXX |
$XXX,XXX |
| XXX XX, XXXX |
XXXXXX XXX XXXX |
$XXX,XXX |
| XXXXXXXX XXXX | XXX XX, XXXX | $517,500 XXX XXXX |
| XXXXXXXX XXXXXX | XXX XX, XXXX | $425,000 XXX XXXX |

St Hedwig Catholic School
Elementary: CatholicMary Street Community School
Elementary: PublicMonsignor John Pereyma Elementary Catholic School
Elementary: CatholicVillage Union Public School
Elementary: PublicCoronation Public School
Elementary: PublicDavid Bouchard P.S. Elementary Public School
Elementary: PublicDCE - Under 21 Collegiate Institute and Vocational School
Secondary: PublicDurham Alternative Secondary School
Secondary: PublicG L Roberts Collegiate and Vocational Institute
Secondary: PublicMonsignor John Pereyma Catholic Secondary School
Secondary: CatholicEastdale Collegiate and Vocational Institute
Secondary: PublicO'Neill Collegiate and Vocational Institute
Secondary: Public

