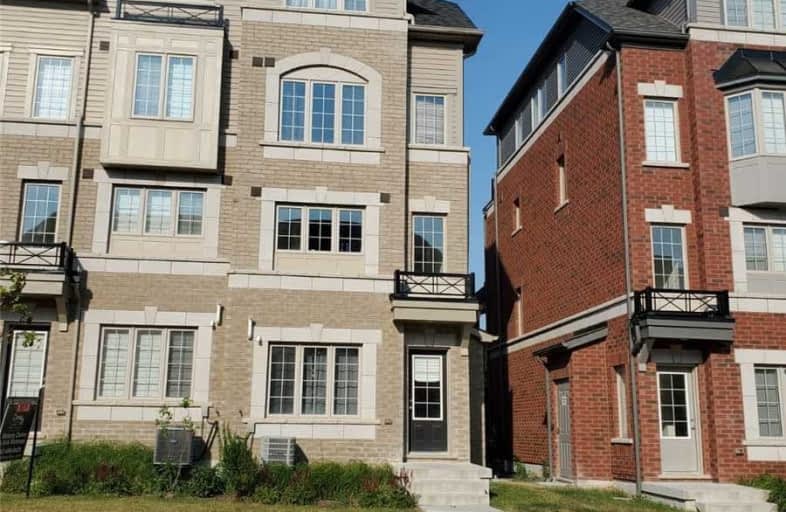Sold on Jul 29, 2020
Note: Property is not currently for sale or for rent.

-
Type: Att/Row/Twnhouse
-
Style: 3-Storey
-
Size: 1500 sqft
-
Lot Size: 22 x 90 Feet
-
Age: 0-5 years
-
Taxes: $5,234 per year
-
Days on Site: 14 Days
-
Added: Jul 15, 2020 (2 weeks on market)
-
Updated:
-
Last Checked: 2 months ago
-
MLS®#: E4832320
-
Listed By: Royal lepage ignite realty, brokerage
Welcome To Oshawa's Finest & Newest Community. Brand New 1912 Sq Ft Corner Unit From Tribute Homes Awaits! Bright & Spacious - Feels Like A Semi! Feat. Fully Upgraded W/A Spacious Kitchen, Large Principal Rooms, & 2nd Floor Laundry. Walk Out To Patio/Backyard. Walking Distance To University Of Ontario Institute Of Technology & Durham College, Soccer Dome, Ice Rink, Mins From The 407 & Shops. Upcoming 85 Acre Retail Center & Much More!
Extras
Buy With Confidence, Corner Lot With S/S Fridge, Stove, Dishwasher, Washer & Dryer, Laundry Sink, Upgrd Floor. Potl Fees Of $239.11/M For Snow Removal @ Common Area, Vis Parking, Grass Cutting, Garbage Disposal
Property Details
Facts for 2444 Rosedrop Path, Oshawa
Status
Days on Market: 14
Last Status: Sold
Sold Date: Jul 29, 2020
Closed Date: Sep 03, 2020
Expiry Date: Jan 14, 2021
Sold Price: $518,000
Unavailable Date: Jul 29, 2020
Input Date: Jul 15, 2020
Property
Status: Sale
Property Type: Att/Row/Twnhouse
Style: 3-Storey
Size (sq ft): 1500
Age: 0-5
Area: Oshawa
Community: Windfields
Inside
Bedrooms: 3
Bedrooms Plus: 1
Bathrooms: 3
Kitchens: 1
Rooms: 7
Den/Family Room: No
Air Conditioning: Central Air
Fireplace: No
Laundry Level: Upper
Washrooms: 3
Building
Basement: Fin W/O
Basement 2: None
Heat Type: Forced Air
Heat Source: Gas
Exterior: Brick
UFFI: No
Water Supply: Municipal
Special Designation: Unknown
Parking
Driveway: Private
Garage Spaces: 1
Garage Type: Attached
Covered Parking Spaces: 1
Total Parking Spaces: 2
Fees
Tax Year: 2020
Tax Legal Description: Unit 229, Level 1, Durham Standard Condominium**
Taxes: $5,234
Additional Mo Fees: 239.11
Land
Cross Street: Simcoe & Britannia
Municipality District: Oshawa
Fronting On: East
Parcel of Tied Land: Y
Pool: None
Sewer: Sewers
Lot Depth: 90 Feet
Lot Frontage: 22 Feet
Zoning: Residential
Rooms
Room details for 2444 Rosedrop Path, Oshawa
| Type | Dimensions | Description |
|---|---|---|
| Living Main | 6.40 x 4.21 | Laminate, Combined W/Dining, W/O To Balcony |
| Dining Main | 6.40 x 4.21 | Laminate, Combined W/Living, Open Concept |
| Kitchen Main | 3.15 x 3.00 | Ceramic Floor, Large Window, Stainless Steel Appl |
| 2nd Br 2nd | 3.30 x 3.51 | Broadloom, Closet |
| 3rd Br 2nd | 3.30 x 3.35 | Broadloom, Closet |
| Laundry 2nd | - | Tile Floor |
| Master 3rd | 5.49 x 2.87 | 4 Pc Ensuite |
| Rec Lower | 2.44 x 2.95 | Laminate, Walk-Out, Window |
| XXXXXXXX | XXX XX, XXXX |
XXXX XXX XXXX |
$XXX,XXX |
| XXX XX, XXXX |
XXXXXX XXX XXXX |
$XXX,XXX |
| XXXXXXXX XXXX | XXX XX, XXXX | $518,000 XXX XXXX |
| XXXXXXXX XXXXXX | XXX XX, XXXX | $520,000 XXX XXXX |

Unnamed Windfields Farm Public School
Elementary: PublicFather Joseph Venini Catholic School
Elementary: CatholicSunset Heights Public School
Elementary: PublicSt John Paull II Catholic Elementary School
Elementary: CatholicKedron Public School
Elementary: PublicQueen Elizabeth Public School
Elementary: PublicFather Donald MacLellan Catholic Sec Sch Catholic School
Secondary: CatholicMonsignor Paul Dwyer Catholic High School
Secondary: CatholicR S Mclaughlin Collegiate and Vocational Institute
Secondary: PublicFather Leo J Austin Catholic Secondary School
Secondary: CatholicMaxwell Heights Secondary School
Secondary: PublicSinclair Secondary School
Secondary: Public

