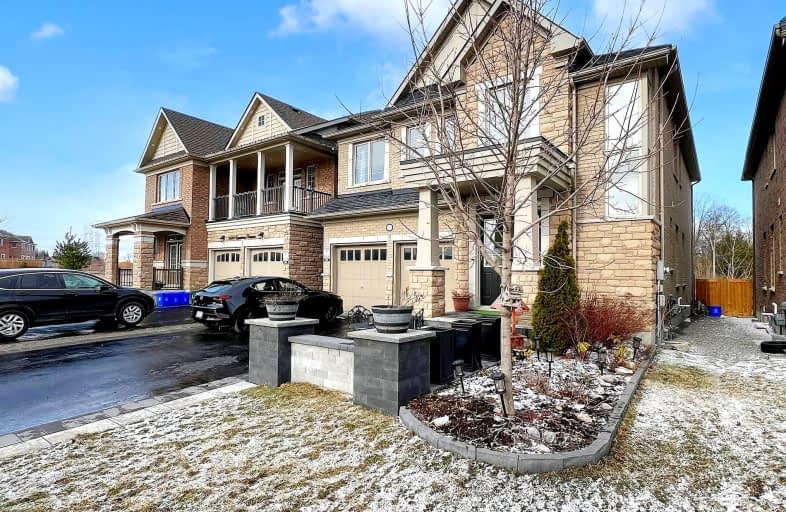Sold on Apr 01, 2024
Note: Property is not currently for sale or for rent.

-
Type: Detached
-
Style: 2-Storey
-
Size: 3000 sqft
-
Lot Size: 40.03 x 132.64 Feet
-
Age: 0-5 years
-
Taxes: $9,042 per year
-
Days on Site: 12 Days
-
Added: Mar 20, 2024 (1 week on market)
-
Updated:
-
Last Checked: 3 months ago
-
MLS®#: E8157714
-
Listed By: Re/max realtron realty inc.
Welcome to 2445 Equestrian Cres - Tribute built Ruby model elev. B - 3032 sq ft| This gorgeous home has been renovated from top to Bottom| It features soaring 10 ft ceilings on main floor, 9 ft on upper level| Private backyard oasis backing onto Ravine - professionally interlocked front patio and entertainment pad in the backyard| It features automatic window coverings on main| Enjoy the wonderful chef's kitchen featuring a quartz waterfall island, double drawer dishwasher, Liebherr extra tall fridge, Gas stove, Tall kitchen cabinets and a separate pantry| Hardwood flooring throughout main floor, Primary bed and upper landing, Circular Oak staircase on showcase from the two-storey foyer| Upgraded light fixtures throughout including a large chandelier in Foyer| The primary bedroom features a gorgeous 5pc ensuite bath, two walk-in closets and large room perfect for a king sized bed| Close to all amenities - Costco(gas), park in front of home, RioCan center, 407, UoIT, Durham College|
Extras
Liebherr Fridge, Thor 5 burner stove, Fisher & Paykel double-drawer dishwasher, washer, dryer, electrical light fixtures including chandelier, window coverings, automatic roller shades on main floor, Heat Recovery Ventilation system (HRV)
Property Details
Facts for 2445 Equestrian Crescent, Oshawa
Status
Days on Market: 12
Last Status: Sold
Sold Date: Apr 01, 2024
Closed Date: Jun 14, 2024
Expiry Date: Jul 31, 2024
Sold Price: $1,365,000
Unavailable Date: Apr 02, 2024
Input Date: Mar 20, 2024
Property
Status: Sale
Property Type: Detached
Style: 2-Storey
Size (sq ft): 3000
Age: 0-5
Area: Oshawa
Community: Windfields
Availability Date: 60-90 days
Inside
Bedrooms: 4
Bathrooms: 4
Kitchens: 1
Rooms: 10
Den/Family Room: Yes
Air Conditioning: Central Air
Fireplace: Yes
Laundry Level: Main
Washrooms: 4
Utilities
Electricity: Available
Gas: Available
Cable: Available
Telephone: Available
Building
Basement: Full
Basement 2: Unfinished
Heat Type: Forced Air
Heat Source: Gas
Exterior: Brick
Exterior: Stone
Elevator: N
UFFI: No
Green Verification Status: N
Water Supply Type: Drilled Well
Water Supply: Municipal
Physically Handicapped-Equipped: N
Special Designation: Unknown
Retirement: N
Parking
Driveway: Private
Garage Spaces: 2
Garage Type: Attached
Covered Parking Spaces: 5
Total Parking Spaces: 7
Fees
Tax Year: 2023
Tax Legal Description: LOT 163, PLAN 40M2589 SUBJECT TO AN EASEMENT FOR ENTRY AS IN DR1
Taxes: $9,042
Highlights
Feature: Golf
Feature: Park
Feature: Place Of Worship
Feature: Public Transit
Feature: Ravine
Feature: School
Land
Cross Street: Simcoe/Britannia
Municipality District: Oshawa
Fronting On: East
Pool: None
Sewer: Sewers
Lot Depth: 132.64 Feet
Lot Frontage: 40.03 Feet
Acres: < .50
Zoning: Residential
Additional Media
- Virtual Tour: https://www.winsold.com/tour/337153
Rooms
Room details for 2445 Equestrian Crescent, Oshawa
| Type | Dimensions | Description |
|---|---|---|
| Foyer Main | 3.00 x 2.83 | Porcelain Floor, Circular Oak Stairs, Double Closet |
| Living Main | 3.35 x 5.79 | Hardwood Floor, Open Concept, Combined W/Dining |
| Dining Main | 3.53 x 5.79 | Hardwood Floor, Combined W/Living, Large Window |
| Kitchen Main | 3.50 x 3.43 | Hardwood Floor, Stainless Steel Appl, Quartz Counter |
| Family Main | 4.39 x 5.55 | Hardwood Floor, Gas Fireplace, W/O To Deck |
| Laundry Main | 3.00 x 2.98 | Ceramic Floor, Laundry Sink, W/O To Garage |
| Prim Bdrm Upper | 4.27 x 5.49 | Hardwood Floor, W/I Closet, 5 Pc Ensuite |
| 2nd Br Upper | 3.51 x 3.35 | Broadloom, 4 Pc Ensuite, Double Closet |
| 3rd Br Upper | 3.28 x 3.66 | Broadloom, 5 Pc Bath, Double Closet |
| 4th Br Upper | 3.38 x 4.27 | Broadloom, 5 Pc Bath, Double Closet |
| XXXXXXXX | XXX XX, XXXX |
XXXX XXX XXXX |
$X,XXX,XXX |
| XXX XX, XXXX |
XXXXXX XXX XXXX |
$X,XXX,XXX |
| XXXXXXXX XXXX | XXX XX, XXXX | $1,365,000 XXX XXXX |
| XXXXXXXX XXXXXX | XXX XX, XXXX | $1,379,900 XXX XXXX |
Car-Dependent
- Almost all errands require a car.

École élémentaire publique L'Héritage
Elementary: PublicChar-Lan Intermediate School
Elementary: PublicSt Peter's School
Elementary: CatholicHoly Trinity Catholic Elementary School
Elementary: CatholicÉcole élémentaire catholique de l'Ange-Gardien
Elementary: CatholicWilliamstown Public School
Elementary: PublicÉcole secondaire publique L'Héritage
Secondary: PublicCharlottenburgh and Lancaster District High School
Secondary: PublicSt Lawrence Secondary School
Secondary: PublicÉcole secondaire catholique La Citadelle
Secondary: CatholicHoly Trinity Catholic Secondary School
Secondary: CatholicCornwall Collegiate and Vocational School
Secondary: Public

