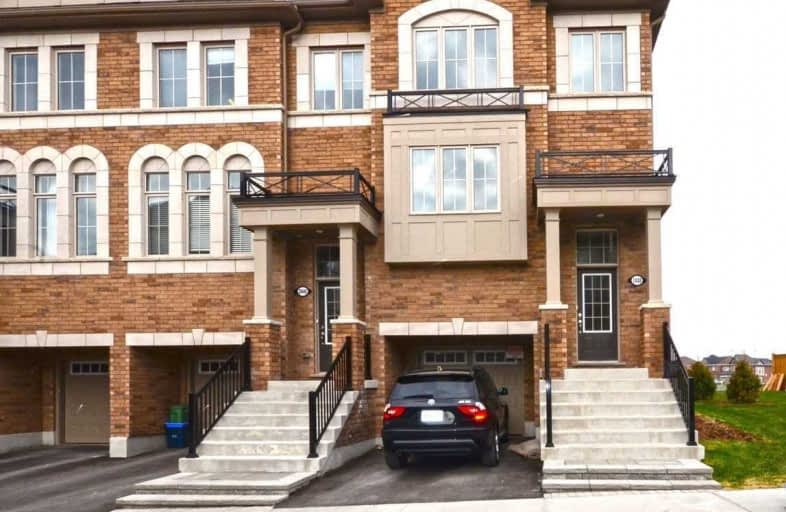Sold on Jan 08, 2020
Note: Property is not currently for sale or for rent.

-
Type: Att/Row/Twnhouse
-
Style: 3-Storey
-
Size: 1500 sqft
-
Lot Size: 24 x 90 Feet
-
Age: 0-5 years
-
Taxes: $5,129 per year
-
Days on Site: 21 Days
-
Added: Dec 18, 2019 (3 weeks on market)
-
Updated:
-
Last Checked: 3 months ago
-
MLS®#: E4655025
-
Listed By: Century 21 leading edge realty inc., brokerage
Wow! Corner Unit, Feels Like Semin Detached (3Sides Open, Unobstructed View) With Lots Of Natural Light Backing Into Ravine! Beautiful Open Concept, Townhouse Built By Award Wining Tribute Communities In A Fantastic High Demand Windfield's Neighbourhood Of Oshawa. Walking Distance To Public Transit, Durham College, University (Uoit), 2 Mts To Hwy 407, Shopping, Adjacent To Upcoming 85 Acre Retail Centre. Hospital Within 5 Km.
Extras
S/S Fridge, Stove, Built-In Dishwasher, Washer & Dryer And Exhaust Hood Fan. New Home Tarion Warranty. A Monthly Fees Of $ 239.11 (Potl) Includes Garbage Cleaning, Snow Removal, Common Areas & Ground Maintenance. 2 Balconies!
Property Details
Facts for 2448 Bromus Path, Oshawa
Status
Days on Market: 21
Last Status: Sold
Sold Date: Jan 08, 2020
Closed Date: Mar 16, 2020
Expiry Date: Feb 29, 2020
Sold Price: $530,000
Unavailable Date: Jan 08, 2020
Input Date: Dec 18, 2019
Property
Status: Sale
Property Type: Att/Row/Twnhouse
Style: 3-Storey
Size (sq ft): 1500
Age: 0-5
Area: Oshawa
Community: Windfields
Availability Date: Tbd
Inside
Bedrooms: 4
Bedrooms Plus: 2
Bathrooms: 3
Kitchens: 1
Rooms: 9
Den/Family Room: Yes
Air Conditioning: Central Air
Fireplace: No
Washrooms: 3
Building
Basement: Finished
Basement 2: Part Bsmt
Heat Type: Forced Air
Heat Source: Gas
Exterior: Brick
Water Supply: Municipal
Special Designation: Unknown
Parking
Driveway: Private
Garage Spaces: 1
Garage Type: Built-In
Covered Parking Spaces: 1
Total Parking Spaces: 2
Fees
Tax Year: 2019
Tax Legal Description: Lot 0058 Part Of Lot 13, Concession 5
Taxes: $5,129
Highlights
Feature: Clear View
Feature: Hospital
Feature: Lake/Pond
Feature: Public Transit
Feature: Ravine
Feature: School
Land
Cross Street: Simcoe & Britania
Municipality District: Oshawa
Fronting On: East
Pool: None
Sewer: Sewers
Lot Depth: 90 Feet
Lot Frontage: 24 Feet
Rooms
Room details for 2448 Bromus Path, Oshawa
| Type | Dimensions | Description |
|---|---|---|
| Living Main | 6.71 x 4.15 | Combined W/Dining, Broadloom, Large Window |
| Dining Main | 6.31 x 4.15 | Broadloom |
| Kitchen Main | 3.30 x 5.18 | Modern Kitchen, Ceramic Floor, W/O To Deck |
| Family Lower | 2.75 x 5.18 | Broadloom, W/O To Patio |
| Master 2nd | 3.94 x 2.56 | Closet, Broadloom, Window |
| 2nd Br 2nd | 2.78 x 2.47 | Closet, Broadloom, Window |
| 3rd Br 2nd | 2.78 x 2.56 | Closet, Broadloom, Window |
| 4th Br 2nd | 2.80 x 2.56 | Closet, Broadloom, Window |
| Rec Bsmt | 3.05 x 2.62 | Broadloom, Window |
| XXXXXXXX | XXX XX, XXXX |
XXXX XXX XXXX |
$XXX,XXX |
| XXX XX, XXXX |
XXXXXX XXX XXXX |
$XXX,XXX | |
| XXXXXXXX | XXX XX, XXXX |
XXXXXXX XXX XXXX |
|
| XXX XX, XXXX |
XXXXXX XXX XXXX |
$XXX,XXX | |
| XXXXXXXX | XXX XX, XXXX |
XXXXXX XXX XXXX |
$X,XXX |
| XXX XX, XXXX |
XXXXXX XXX XXXX |
$X,XXX | |
| XXXXXXXX | XXX XX, XXXX |
XXXXXXX XXX XXXX |
|
| XXX XX, XXXX |
XXXXXX XXX XXXX |
$X,XXX | |
| XXXXXXXX | XXX XX, XXXX |
XXXXXXX XXX XXXX |
|
| XXX XX, XXXX |
XXXXXX XXX XXXX |
$XXX,XXX |
| XXXXXXXX XXXX | XXX XX, XXXX | $530,000 XXX XXXX |
| XXXXXXXX XXXXXX | XXX XX, XXXX | $539,800 XXX XXXX |
| XXXXXXXX XXXXXXX | XXX XX, XXXX | XXX XXXX |
| XXXXXXXX XXXXXX | XXX XX, XXXX | $549,000 XXX XXXX |
| XXXXXXXX XXXXXX | XXX XX, XXXX | $1,950 XXX XXXX |
| XXXXXXXX XXXXXX | XXX XX, XXXX | $2,000 XXX XXXX |
| XXXXXXXX XXXXXXX | XXX XX, XXXX | XXX XXXX |
| XXXXXXXX XXXXXX | XXX XX, XXXX | $1,800 XXX XXXX |
| XXXXXXXX XXXXXXX | XXX XX, XXXX | XXX XXXX |
| XXXXXXXX XXXXXX | XXX XX, XXXX | $569,900 XXX XXXX |

Unnamed Windfields Farm Public School
Elementary: PublicFather Joseph Venini Catholic School
Elementary: CatholicSunset Heights Public School
Elementary: PublicSt John Paull II Catholic Elementary School
Elementary: CatholicKedron Public School
Elementary: PublicBlair Ridge Public School
Elementary: PublicFather Donald MacLellan Catholic Sec Sch Catholic School
Secondary: CatholicMonsignor Paul Dwyer Catholic High School
Secondary: CatholicR S Mclaughlin Collegiate and Vocational Institute
Secondary: PublicFather Leo J Austin Catholic Secondary School
Secondary: CatholicMaxwell Heights Secondary School
Secondary: PublicSinclair Secondary School
Secondary: Public- 3 bath
- 4 bed
- 1500 sqft
175-2552 Rosedrop Path North, Oshawa, Ontario • L1L 0L2 • Windfields



