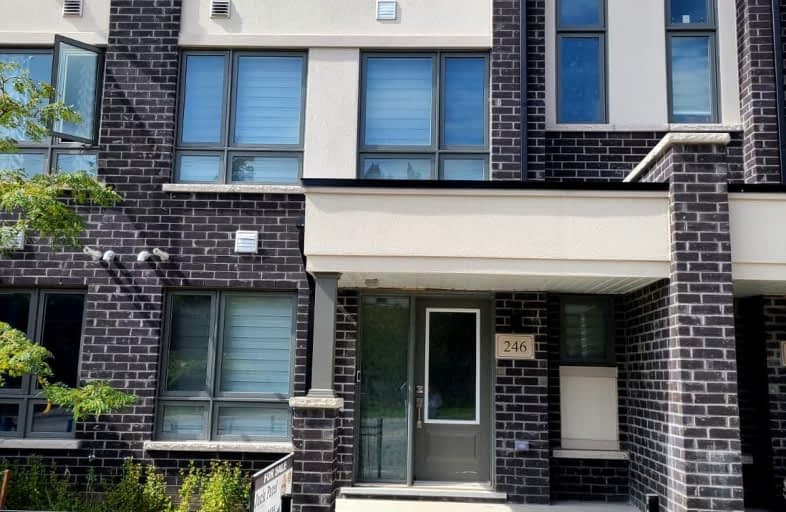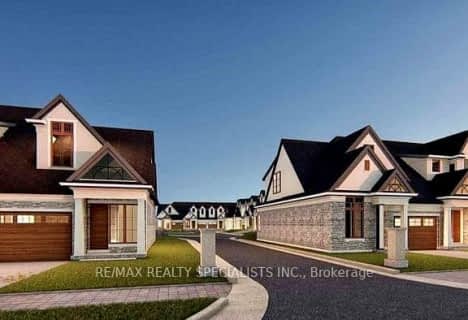Car-Dependent
- Most errands require a car.
25
/100
Some Transit
- Most errands require a car.
26
/100
Somewhat Bikeable
- Most errands require a car.
41
/100

St Theresa Catholic Elementary School
Elementary: Catholic
4.28 km
Applewood Public School
Elementary: Public
3.82 km
St Christopher Catholic Elementary School
Elementary: Catholic
3.86 km
St Davids Public School
Elementary: Public
4.13 km
St Vincent de Paul Catholic Elementary School
Elementary: Catholic
4.95 km
Mary Ward Catholic Elementary School
Elementary: Catholic
4.78 km
Thorold Secondary School
Secondary: Public
4.57 km
Westlane Secondary School
Secondary: Public
8.02 km
Laura Secord Secondary School
Secondary: Public
6.30 km
Holy Cross Catholic Secondary School
Secondary: Catholic
6.97 km
Saint Paul Catholic High School
Secondary: Catholic
5.85 km
A N Myer Secondary School
Secondary: Public
5.92 km
-
Firemen's Park
2275 Dorchester Rd. (Mountain Rd.), Niagara Falls ON L2E 6S4 4.04km -
Taykimtan's Fun Town
6970 Mtn Rd, Niagara Falls ON L2E 6S4 4.2km -
Mount Forest Park
4.4km
-
Localcoin Bitcoin ATM - Pioneer Energy
120 Hartzel Rd, St. Catharines ON L2P 1N5 4.61km -
HSBC Bank ATM
300 Bunting Rd, St Catharines ON L2M 7X3 4.94km -
BMO Bank of Montreal
9 Pine St N, Thorold ON L2V 3Z9 5.14km




