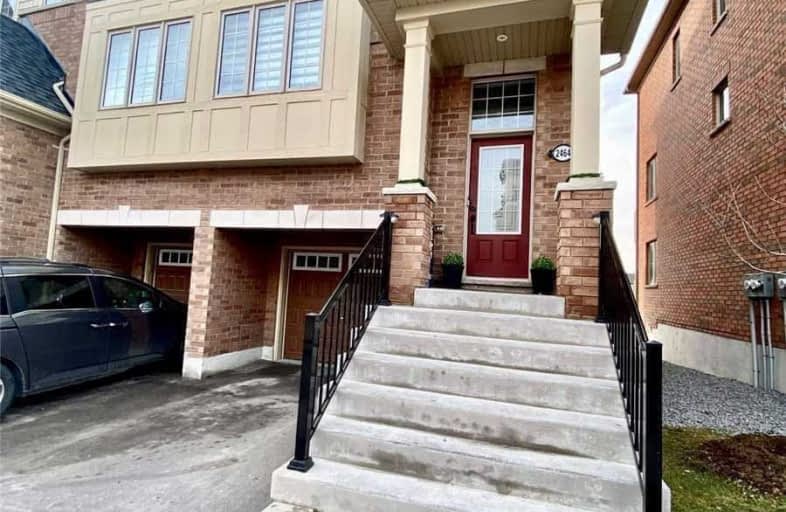Sold on Feb 03, 2021
Note: Property is not currently for sale or for rent.

-
Type: Att/Row/Twnhouse
-
Style: 3-Storey
-
Size: 1500 sqft
-
Lot Size: 20 x 80 Feet
-
Age: No Data
-
Taxes: $5,824 per year
-
Added: Feb 03, 2021 (1 second on market)
-
Updated:
-
Last Checked: 3 months ago
-
MLS®#: E5103736
-
Listed By: Homeview realty inc., brokerage
Newer Townhouse By Tribute In North Oshawa-Bedford Model, Lots Of Upgrades. Spacious Layout,Large Windows,Open Concept, 2 Decks,Premium End Unit,Open Space At Back,.No Neighbous Behind.W/O Lower Level.Master Bdrm Features Triple Closet & Ensuite. Finished Basement, Walking Distance To Ontario Tech University/Durham College,Easy Access To 407, Shopping, Parks, Schools.Built Adjacent To 85 Acre New Retail Area.Perfect Home For Families,Investors!
Extras
Fridge, Stove, Dishwasher, Hood, Build-Ins, Washer & Dryer, Window Covrs, All Elfs, Ac, Furnace, Hwt Rental. Buyer/Agent To Verify All Msmts & Taxes. Potl Fees Of $239.11/M For Snow Rmvl, Comm Areas, Prkg, Grass Cutting & Garbage Disposal.
Property Details
Facts for 2464 Bromus Path, Oshawa
Status
Last Status: Sold
Sold Date: Feb 03, 2021
Closed Date: Apr 30, 2021
Expiry Date: Apr 30, 2021
Sold Price: $720,000
Unavailable Date: Feb 03, 2021
Input Date: Feb 03, 2021
Prior LSC: Listing with no contract changes
Property
Status: Sale
Property Type: Att/Row/Twnhouse
Style: 3-Storey
Size (sq ft): 1500
Area: Oshawa
Community: Windfields
Availability Date: 60-90
Inside
Bedrooms: 3
Bedrooms Plus: 1
Bathrooms: 3
Kitchens: 1
Rooms: 8
Den/Family Room: No
Air Conditioning: Central Air
Fireplace: No
Washrooms: 3
Building
Basement: Finished
Heat Type: Forced Air
Heat Source: Gas
Exterior: Brick
Water Supply: Municipal
Special Designation: Unknown
Parking
Driveway: Private
Garage Spaces: 1
Garage Type: Attached
Covered Parking Spaces: 1
Total Parking Spaces: 2
Fees
Tax Year: 2020
Tax Legal Description: Dscc/293 Level 1 Unit 50
Taxes: $5,824
Additional Mo Fees: 239.11
Land
Cross Street: Simcoe & Britannia
Municipality District: Oshawa
Fronting On: West
Parcel of Tied Land: Y
Pool: None
Sewer: Sewers
Lot Depth: 80 Feet
Lot Frontage: 20 Feet
Rooms
Room details for 2464 Bromus Path, Oshawa
| Type | Dimensions | Description |
|---|---|---|
| Kitchen Main | 3.98 x 4.92 | Porcelain Floor, Stainless Steel Appl, Backsplash |
| Dining Main | 3.98 x 4.92 | Laminate, Large Window, Led Lighting |
| Living Main | 3.48 x 5.25 | Laminate, Large Window, W/O To Balcony |
| Master 2nd | 4.58 x 3.50 | Laminate, Large Window, Ensuite Bath |
| 2nd Br 2nd | 2.59 x 3.44 | Laminate, Closet, Large Window |
| Master 2nd | 2.79 x 2.58 | Laminate, Led Lighting, Closet |
| Exercise Ground | 2.73 x 5.23 | Broadloom, W/O To Deck, Led Lighting |
| Rec Bsmt | 2.43 x 2.52 | Broadloom, Window, Led Lighting |
| XXXXXXXX | XXX XX, XXXX |
XXXX XXX XXXX |
$XXX,XXX |
| XXX XX, XXXX |
XXXXXX XXX XXXX |
$XXX,XXX | |
| XXXXXXXX | XXX XX, XXXX |
XXXXXXX XXX XXXX |
|
| XXX XX, XXXX |
XXXXXX XXX XXXX |
$XXX,XXX | |
| XXXXXXXX | XXX XX, XXXX |
XXXXXXX XXX XXXX |
|
| XXX XX, XXXX |
XXXXXX XXX XXXX |
$XXX,XXX | |
| XXXXXXXX | XXX XX, XXXX |
XXXXXXX XXX XXXX |
|
| XXX XX, XXXX |
XXXXXX XXX XXXX |
$XXX,XXX | |
| XXXXXXXX | XXX XX, XXXX |
XXXXXXX XXX XXXX |
|
| XXX XX, XXXX |
XXXXXX XXX XXXX |
$XXX,XXX | |
| XXXXXXXX | XXX XX, XXXX |
XXXX XXX XXXX |
$XXX,XXX |
| XXX XX, XXXX |
XXXXXX XXX XXXX |
$XXX,XXX | |
| XXXXXXXX | XXX XX, XXXX |
XXXXXXXX XXX XXXX |
|
| XXX XX, XXXX |
XXXXXX XXX XXXX |
$XXX,XXX | |
| XXXXXXXX | XXX XX, XXXX |
XXXXXXX XXX XXXX |
|
| XXX XX, XXXX |
XXXXXX XXX XXXX |
$XXX,XXX |
| XXXXXXXX XXXX | XXX XX, XXXX | $720,000 XXX XXXX |
| XXXXXXXX XXXXXX | XXX XX, XXXX | $599,000 XXX XXXX |
| XXXXXXXX XXXXXXX | XXX XX, XXXX | XXX XXXX |
| XXXXXXXX XXXXXX | XXX XX, XXXX | $735,999 XXX XXXX |
| XXXXXXXX XXXXXXX | XXX XX, XXXX | XXX XXXX |
| XXXXXXXX XXXXXX | XXX XX, XXXX | $739,900 XXX XXXX |
| XXXXXXXX XXXXXXX | XXX XX, XXXX | XXX XXXX |
| XXXXXXXX XXXXXX | XXX XX, XXXX | $599,000 XXX XXXX |
| XXXXXXXX XXXXXXX | XXX XX, XXXX | XXX XXXX |
| XXXXXXXX XXXXXX | XXX XX, XXXX | $599,000 XXX XXXX |
| XXXXXXXX XXXX | XXX XX, XXXX | $535,000 XXX XXXX |
| XXXXXXXX XXXXXX | XXX XX, XXXX | $549,000 XXX XXXX |
| XXXXXXXX XXXXXXXX | XXX XX, XXXX | XXX XXXX |
| XXXXXXXX XXXXXX | XXX XX, XXXX | $519,900 XXX XXXX |
| XXXXXXXX XXXXXXX | XXX XX, XXXX | XXX XXXX |
| XXXXXXXX XXXXXX | XXX XX, XXXX | $536,900 XXX XXXX |

Unnamed Windfields Farm Public School
Elementary: PublicFather Joseph Venini Catholic School
Elementary: CatholicSunset Heights Public School
Elementary: PublicSt John Paull II Catholic Elementary School
Elementary: CatholicKedron Public School
Elementary: PublicBlair Ridge Public School
Elementary: PublicFather Donald MacLellan Catholic Sec Sch Catholic School
Secondary: CatholicMonsignor Paul Dwyer Catholic High School
Secondary: CatholicR S Mclaughlin Collegiate and Vocational Institute
Secondary: PublicFather Leo J Austin Catholic Secondary School
Secondary: CatholicMaxwell Heights Secondary School
Secondary: PublicSinclair Secondary School
Secondary: Public- 3 bath
- 4 bed
- 1500 sqft
175-2552 Rosedrop Path North, Oshawa, Ontario • L1L 0L2 • Windfields

