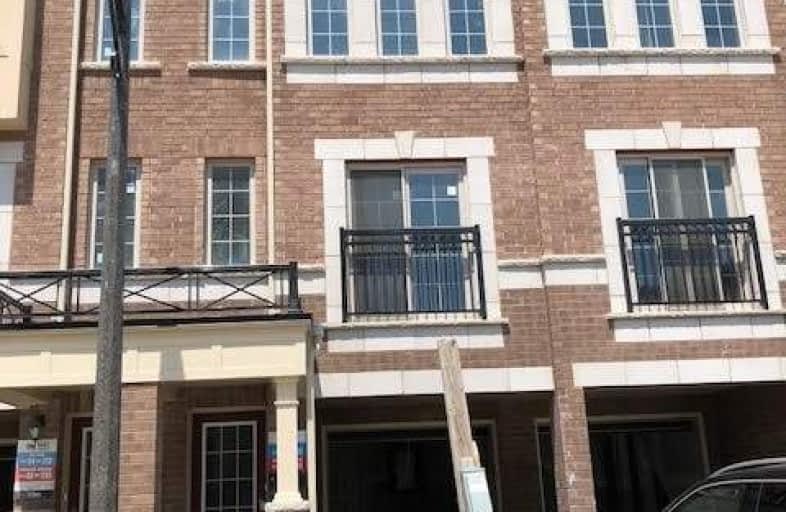Sold on Oct 11, 2019
Note: Property is not currently for sale or for rent.

-
Type: Att/Row/Twnhouse
-
Style: 3-Storey
-
Size: 1500 sqft
-
Lot Size: 19 x 90 Feet
-
Age: 0-5 years
-
Taxes: $4,500 per year
-
Days on Site: 61 Days
-
Added: Oct 12, 2019 (2 months on market)
-
Updated:
-
Last Checked: 3 months ago
-
MLS®#: E4543835
-
Listed By: Superior realty point inc., brokerage
Less Than One Year Old Unit . Open Concept Town House With 4 Bedroom At Uc Towns Tribute Communities North Oshawa. Unique And Excellent Unblocked View Of Approaching Road From Living & 2 Bedrm. Naturally Well Lighted And Open View On Front Side And Back. Short Distance To University Of Ontario Of Technology, Durham College, Minutes From Hwy 407 And Many More.
Extras
S/Steel Fridge, Stove, Dishwasher, Range Hood, Washer & Dryer. All Elfs . Potl Fees Of $239/M 4 Snow Removal @ Common Area, Vis Parking, Grass Cutting, Garbage Disposal.
Property Details
Facts for 2478 Rosedrop Path, Oshawa
Status
Days on Market: 61
Last Status: Sold
Sold Date: Oct 11, 2019
Closed Date: Nov 05, 2019
Expiry Date: Oct 31, 2019
Sold Price: $480,000
Unavailable Date: Oct 11, 2019
Input Date: Aug 11, 2019
Property
Status: Sale
Property Type: Att/Row/Twnhouse
Style: 3-Storey
Size (sq ft): 1500
Age: 0-5
Area: Oshawa
Community: Windfields
Availability Date: Immid
Inside
Bedrooms: 4
Bathrooms: 3
Kitchens: 1
Rooms: 8
Den/Family Room: Yes
Air Conditioning: Central Air
Fireplace: No
Laundry Level: Upper
Washrooms: 3
Building
Basement: None
Heat Type: Forced Air
Heat Source: Gas
Exterior: Brick
Water Supply: Municipal
Special Designation: Unknown
Parking
Driveway: Private
Garage Spaces: 1
Garage Type: Attached
Covered Parking Spaces: 1
Total Parking Spaces: 2
Fees
Tax Year: 2019
Tax Legal Description: Dscp 293 Level 1 Unit 177
Taxes: $4,500
Additional Mo Fees: 239
Land
Cross Street: Simcoe St N/Britanni
Municipality District: Oshawa
Fronting On: South
Parcel of Tied Land: Y
Pool: None
Sewer: Sewers
Lot Depth: 90 Feet
Lot Frontage: 19 Feet
Zoning: Residential
Rooms
Room details for 2478 Rosedrop Path, Oshawa
| Type | Dimensions | Description |
|---|---|---|
| Kitchen Main | 3.17 x 2.86 | Ceramic Floor, Eat-In Kitchen, Stainless Steel Appl |
| Living Main | 3.97 x 6.21 | Hardwood Floor, Combined W/Dining, Open Concept |
| Dining Main | 3.97 x 6.21 | Ceramic Floor, Combined W/Living |
| Master 2nd | 3.00 x 3.59 | Broadloom, Closet, Large Window |
| 2nd Br 2nd | 3.00 x 3.53 | Broadloom, Closet, Large Window |
| 3rd Br 3rd | 3.05 x 2.90 | Broadloom, Closet, Large Window |
| 4th Br 3rd | 3.17 x 2.90 | Broadloom, W/O To Balcony, Closet |
| Laundry 2nd | 2.95 x 2.44 | Ceramic Floor |
| XXXXXXXX | XXX XX, XXXX |
XXXX XXX XXXX |
$XXX,XXX |
| XXX XX, XXXX |
XXXXXX XXX XXXX |
$XXX,XXX |
| XXXXXXXX XXXX | XXX XX, XXXX | $480,000 XXX XXXX |
| XXXXXXXX XXXXXX | XXX XX, XXXX | $489,900 XXX XXXX |

Unnamed Windfields Farm Public School
Elementary: PublicFather Joseph Venini Catholic School
Elementary: CatholicSunset Heights Public School
Elementary: PublicSt John Paull II Catholic Elementary School
Elementary: CatholicKedron Public School
Elementary: PublicQueen Elizabeth Public School
Elementary: PublicFather Donald MacLellan Catholic Sec Sch Catholic School
Secondary: CatholicMonsignor Paul Dwyer Catholic High School
Secondary: CatholicR S Mclaughlin Collegiate and Vocational Institute
Secondary: PublicFather Leo J Austin Catholic Secondary School
Secondary: CatholicMaxwell Heights Secondary School
Secondary: PublicSinclair Secondary School
Secondary: Public

