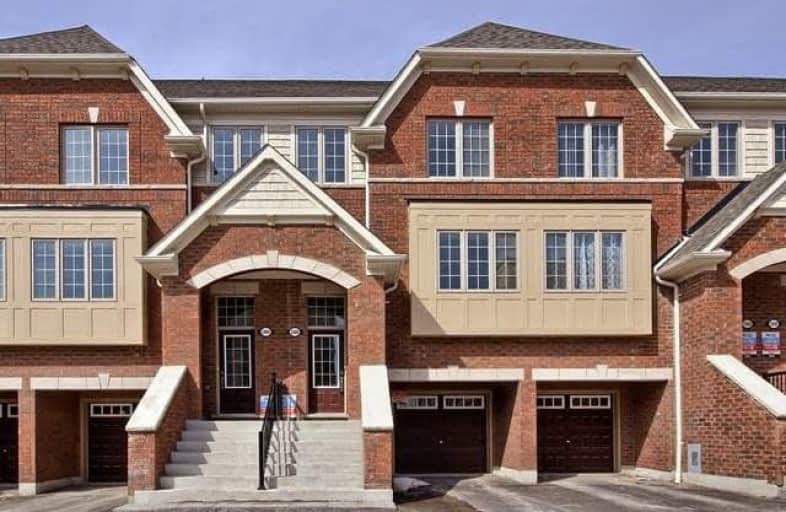Sold on Jul 15, 2018
Note: Property is not currently for sale or for rent.

-
Type: Att/Row/Twnhouse
-
Style: 2-Storey
-
Size: 1500 sqft
-
Lot Size: 19 x 99 Feet
-
Age: New
-
Days on Site: 38 Days
-
Added: Sep 07, 2019 (1 month on market)
-
Updated:
-
Last Checked: 3 months ago
-
MLS®#: E4154468
-
Listed By: Homelife urban realty inc., brokerage
Bright And Spacious Townhome Located In The Winfields Community In Pickering. 3 Bedrooms And 3 Washroom With A Finished Walk Out Basement. Walking Distance To Uoit And New Mall Coming Soon. Perfect Rental Potential.
Extras
Taxes Have Not Yet Been Assessed. Ss Fridge, Ss Stove, Ss Dishwasher, Washer, Dryer, Cac
Property Details
Facts for 2486 Bromus Path, Oshawa
Status
Days on Market: 38
Last Status: Sold
Sold Date: Jul 15, 2018
Closed Date: Aug 27, 2018
Expiry Date: Nov 30, 2018
Sold Price: $495,000
Unavailable Date: Jul 15, 2018
Input Date: Jun 07, 2018
Prior LSC: Listing with no contract changes
Property
Status: Sale
Property Type: Att/Row/Twnhouse
Style: 2-Storey
Size (sq ft): 1500
Age: New
Area: Oshawa
Community: Windfields
Availability Date: Tbd
Assessment Year: 2018
Inside
Bedrooms: 3
Bedrooms Plus: 1
Bathrooms: 3
Kitchens: 1
Rooms: 8
Den/Family Room: Yes
Air Conditioning: Central Air
Fireplace: No
Washrooms: 3
Building
Basement: Finished
Heat Type: Forced Air
Heat Source: Gas
Exterior: Brick
Water Supply: Municipal
Special Designation: Unknown
Parking
Driveway: Private
Garage Spaces: 1
Garage Type: Attached
Covered Parking Spaces: 1
Total Parking Spaces: 2
Fees
Tax Year: 2017
Tax Legal Description: Unit 39 Plan 40M-2559 Block 24 Concession 2
Additional Mo Fees: 239.11
Highlights
Feature: Clear View
Feature: Public Transit
Land
Cross Street: 407/ Simcoe
Municipality District: Oshawa
Fronting On: East
Parcel of Tied Land: Y
Pool: None
Sewer: Sewers
Lot Depth: 99 Feet
Lot Frontage: 19 Feet
Additional Media
- Virtual Tour: https://idx.imprev.net/9E524886/38/35938/523871/index.html
Rooms
Room details for 2486 Bromus Path, Oshawa
| Type | Dimensions | Description |
|---|---|---|
| Living Main | 3.40 x 5.60 | Combined W/Dining, Laminate, Window |
| Dining Main | 3.40 x 5.60 | Combined W/Living, Laminate |
| Kitchen Main | 2.72 x 2.80 | Ceramic Floor, Stainless Steel Appl |
| Breakfast Main | 310.00 x 2.12 | W/O To Deck, Ceramic Floor, Combined W/Kitchen |
| Master 2nd | 2.55 x 3.80 | 4 Pc Bath, Double Closet, Broadloom |
| 3rd Br 2nd | 2.58 x 2.58 | Window, Closet, Broadloom |
| 4th Br Lower | 2.68 x 2.92 | Window, Closet, Broadloom |
| Great Rm Lower | 2.60 x 5.20 | Laminate, W/O To Garage |
| Rec Bsmt | 2.00 x 2.40 | W/O To Ravine, Broadloom |
| XXXXXXXX | XXX XX, XXXX |
XXXX XXX XXXX |
$XXX,XXX |
| XXX XX, XXXX |
XXXXXX XXX XXXX |
$XXX,XXX | |
| XXXXXXXX | XXX XX, XXXX |
XXXXXXX XXX XXXX |
|
| XXX XX, XXXX |
XXXXXX XXX XXXX |
$XXX,XXX |
| XXXXXXXX XXXX | XXX XX, XXXX | $495,000 XXX XXXX |
| XXXXXXXX XXXXXX | XXX XX, XXXX | $499,990 XXX XXXX |
| XXXXXXXX XXXXXXX | XXX XX, XXXX | XXX XXXX |
| XXXXXXXX XXXXXX | XXX XX, XXXX | $528,181 XXX XXXX |

Unnamed Windfields Farm Public School
Elementary: PublicFather Joseph Venini Catholic School
Elementary: CatholicSunset Heights Public School
Elementary: PublicSt John Paull II Catholic Elementary School
Elementary: CatholicKedron Public School
Elementary: PublicBlair Ridge Public School
Elementary: PublicFather Donald MacLellan Catholic Sec Sch Catholic School
Secondary: CatholicMonsignor Paul Dwyer Catholic High School
Secondary: CatholicR S Mclaughlin Collegiate and Vocational Institute
Secondary: PublicFather Leo J Austin Catholic Secondary School
Secondary: CatholicMaxwell Heights Secondary School
Secondary: PublicSinclair Secondary School
Secondary: Public

