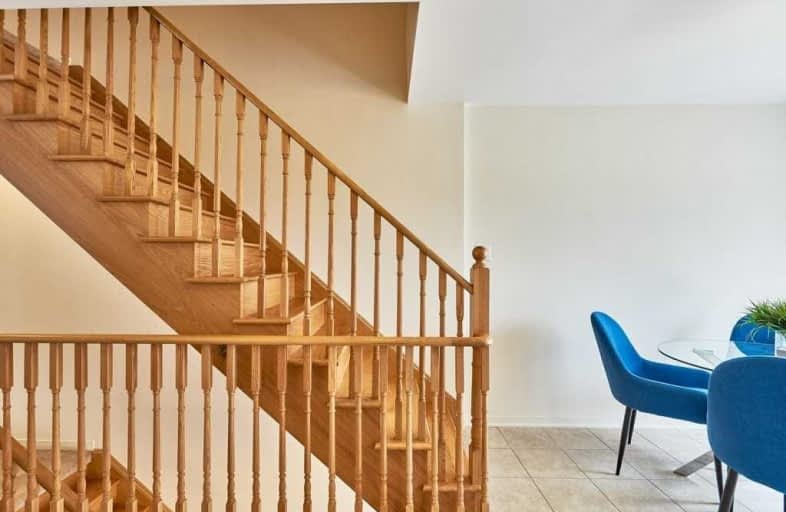Sold on May 28, 2020
Note: Property is not currently for sale or for rent.

-
Type: Att/Row/Twnhouse
-
Style: 3-Storey
-
Size: 1500 sqft
-
Lot Size: 19 x 99 Feet
-
Age: 0-5 years
-
Taxes: $5,361 per year
-
Days on Site: 9 Days
-
Added: May 20, 2020 (1 week on market)
-
Updated:
-
Last Checked: 3 months ago
-
MLS®#: E4764426
-
Listed By: Sotheby`s international realty canada, brokerage
Wonderful Multi-Level Family Townhouse Backing Onto A Ravine With A Smart Lay Out, This Home Will Accommodate A Growing Family For Many Years. In June The Entire Ravine Lights Up With Glow Worms, A Truly A Special Occurrence. The Home Is Well Appointed With Large Principal Rooms, An Abundance Of Natural Light, Eat-In Kitchen W/Walk Out To Sundeck, Heaps Of Storage, Stylish Master En-Suite, Tucked Away Quite Office Space, 2 Sundecks & A Built-In Garage.
Extras
All Built-In Stainless Steel Appliances, Washer & Dryer, All Electrical Light Fixtures & Window Dressings . Family/Working Professional Community. Mins To Transit, Hwy 407, Kedron Dell Golf Club, Shopping Centers, Durham & Trent University.
Property Details
Facts for 39-2486 Bromus Path, Oshawa
Status
Days on Market: 9
Last Status: Sold
Sold Date: May 28, 2020
Closed Date: Jul 09, 2020
Expiry Date: Oct 31, 2020
Sold Price: $518,000
Unavailable Date: May 28, 2020
Input Date: May 19, 2020
Property
Status: Sale
Property Type: Att/Row/Twnhouse
Style: 3-Storey
Size (sq ft): 1500
Age: 0-5
Area: Oshawa
Community: Windfields
Availability Date: Tbd
Inside
Bedrooms: 3
Bathrooms: 3
Kitchens: 1
Rooms: 8
Den/Family Room: Yes
Air Conditioning: Central Air
Fireplace: No
Laundry Level: Lower
Washrooms: 3
Building
Basement: Finished
Heat Type: Forced Air
Heat Source: Gas
Exterior: Brick
Water Supply: Municipal
Special Designation: Unknown
Parking
Driveway: Private
Garage Spaces: 1
Garage Type: Built-In
Covered Parking Spaces: 1
Total Parking Spaces: 2
Fees
Tax Year: 2020
Tax Legal Description: Unit 39, Level 1, Durham Standard Condo Pl 293
Taxes: $5,361
Additional Mo Fees: 239.11
Highlights
Feature: Other
Feature: Park
Feature: Public Transit
Feature: Ravine
Feature: School
Land
Cross Street: Hwy 407 & Simcoe Rd
Municipality District: Oshawa
Fronting On: East
Parcel Number: 272930039
Parcel of Tied Land: Y
Pool: None
Sewer: Sewers
Lot Depth: 99 Feet
Lot Frontage: 19 Feet
Lot Irregularities: Irregular Lot
Additional Media
- Virtual Tour: https://unbranded.youriguide.com/2486_bromus_path_oshawa_on
Rooms
Room details for 39-2486 Bromus Path, Oshawa
| Type | Dimensions | Description |
|---|---|---|
| Foyer Main | - | Tile Floor |
| Living 2nd | 6.55 x 4.14 | Combined W/Dining, Large Window, Broadloom |
| Dining 2nd | 6.55 x 4.14 | Combined W/Living, Open Stairs, Open Concept |
| Kitchen 2nd | 5.27 x 3.13 | W/O To Deck, Eat-In Kitchen, O/Looks Ravine |
| Bathroom 2nd | - | 2 Pc Ensuite, Tile Floor |
| Master 3rd | 3.53 x 4.57 | O/Looks Ravine, 3 Pc Ensuite, W/W Closet |
| Bathroom 3rd | - | 3 Pc Bath, Separate Shower, Tile Floor |
| 2nd Br 3rd | 2.62 x 4.20 | Closet, Window, Broadloom |
| Bathroom 3rd | - | 4 Pc Ensuite, Soaker, Tile Floor |
| 3rd Br 3rd | 2.56 x 2.77 | Window, Closet, Broadloom |
| Family Main | 2.47 x 5.24 | W/O To Yard, Large Window, Broadloom |
| Office Lower | 2.16 x 2.92 | Window, Broadloom |
| XXXXXXXX | XXX XX, XXXX |
XXXX XXX XXXX |
$XXX,XXX |
| XXX XX, XXXX |
XXXXXX XXX XXXX |
$XXX,XXX |
| XXXXXXXX XXXX | XXX XX, XXXX | $518,000 XXX XXXX |
| XXXXXXXX XXXXXX | XXX XX, XXXX | $518,900 XXX XXXX |

Unnamed Windfields Farm Public School
Elementary: PublicFather Joseph Venini Catholic School
Elementary: CatholicSunset Heights Public School
Elementary: PublicSt John Paull II Catholic Elementary School
Elementary: CatholicKedron Public School
Elementary: PublicBlair Ridge Public School
Elementary: PublicFather Donald MacLellan Catholic Sec Sch Catholic School
Secondary: CatholicMonsignor Paul Dwyer Catholic High School
Secondary: CatholicR S Mclaughlin Collegiate and Vocational Institute
Secondary: PublicFather Leo J Austin Catholic Secondary School
Secondary: CatholicMaxwell Heights Secondary School
Secondary: PublicSinclair Secondary School
Secondary: Public

