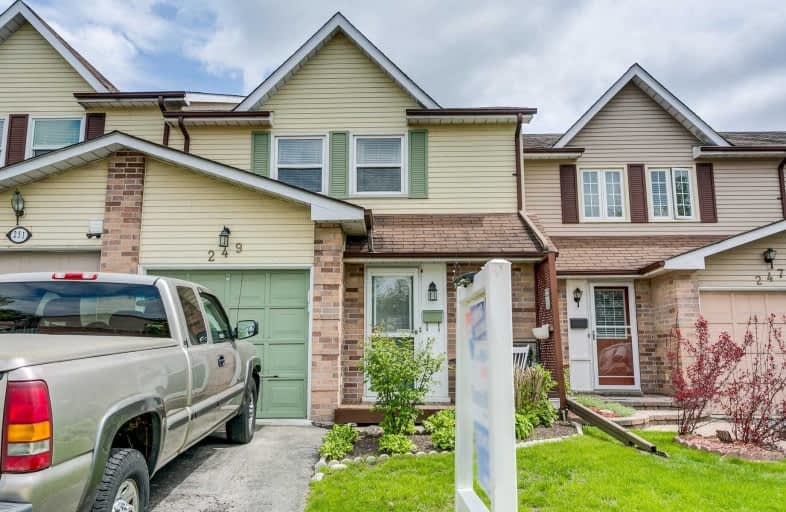Sold on Jun 24, 2019
Note: Property is not currently for sale or for rent.

-
Type: Att/Row/Twnhouse
-
Style: 2-Storey
-
Size: 1100 sqft
-
Lot Size: 19.86 x 104.33 Feet
-
Age: No Data
-
Taxes: $3,152 per year
-
Days on Site: 26 Days
-
Added: Sep 07, 2019 (3 weeks on market)
-
Updated:
-
Last Checked: 3 months ago
-
MLS®#: E4467039
-
Listed By: Re/max jazz inc., brokerage
*Beautiful Freehold Townhome In North Oshawa Is A Must To See! *Bright & Spacious Open Concept Main Level W/Laminate Flooring Thru-Out *Eat-In Galley Kitchen W/White Wainscoting & Ceramic Backsplash *Spacious L-Shaped Living & Dining Room With W/O To Large Deck *Inviting Private Rear Yard W/Extensive Perennial Gardens & Fully Fenced *3 Generous-Sized Bedrooms On The Upper Level W/The Master Having A Semi-Ensuite *Updates Include Newer Wiring (2018),
Extras
Plumbing (2018), Conversion To Fag Heating (2004). *Lots Of Room To Expand In The Basement W/Framing In Place And Roughed In Plumbing For A Future Washroom *Conveniently Located Within Walking Distance To Transit, Shopping & Schools!
Property Details
Facts for 249 Ormond Drive, Oshawa
Status
Days on Market: 26
Last Status: Sold
Sold Date: Jun 24, 2019
Closed Date: Jul 22, 2019
Expiry Date: Jul 28, 2019
Sold Price: $410,000
Unavailable Date: Jun 24, 2019
Input Date: May 29, 2019
Property
Status: Sale
Property Type: Att/Row/Twnhouse
Style: 2-Storey
Size (sq ft): 1100
Area: Oshawa
Community: Samac
Availability Date: 30 Days
Inside
Bedrooms: 3
Bathrooms: 2
Kitchens: 1
Rooms: 6
Den/Family Room: No
Air Conditioning: None
Fireplace: No
Laundry Level: Lower
Central Vacuum: N
Washrooms: 2
Utilities
Electricity: Yes
Gas: Yes
Cable: Yes
Telephone: Yes
Building
Basement: Unfinished
Heat Type: Forced Air
Heat Source: Gas
Exterior: Brick
Exterior: Vinyl Siding
Elevator: N
UFFI: No
Green Verification Status: N
Water Supply: Municipal
Special Designation: Unknown
Retirement: N
Parking
Driveway: Private
Garage Spaces: 1
Garage Type: Attached
Covered Parking Spaces: 1
Total Parking Spaces: 2
Fees
Tax Year: 2018
Tax Legal Description: See Property Specific Schedule B
Taxes: $3,152
Highlights
Feature: Fenced Yard
Feature: Hospital
Feature: Library
Feature: Place Of Worship
Feature: Public Transit
Feature: School Bus Route
Land
Cross Street: Taunton Rd / Ritson
Municipality District: Oshawa
Fronting On: East
Pool: None
Sewer: Sewers
Lot Depth: 104.33 Feet
Lot Frontage: 19.86 Feet
Lot Irregularities: Fenced
Acres: < .50
Zoning: Residential
Additional Media
- Virtual Tour: https://listing.view.property/1320034?idx=1
Rooms
Room details for 249 Ormond Drive, Oshawa
| Type | Dimensions | Description |
|---|---|---|
| Living Main | 3.28 x 5.28 | Laminate, O/Looks Backyard, L-Shaped Room |
| Dining Main | 2.28 x 2.76 | Laminate, W/O To Deck, L-Shaped Room |
| Kitchen Main | 2.42 x 4.49 | Galley Kitchen, Ceramic Back Splash, Wainscoting |
| Master 2nd | 5.01 x 5.10 | Semi Ensuite, Laminate, Double Closet |
| 2nd Br 2nd | 2.86 x 3.80 | Laminate, O/Looks Backyard, Closet |
| 3rd Br 2nd | 2.79 x 3.80 | Laminate, O/Looks Backyard, Closet |
| XXXXXXXX | XXX XX, XXXX |
XXXX XXX XXXX |
$XXX,XXX |
| XXX XX, XXXX |
XXXXXX XXX XXXX |
$XXX,XXX |
| XXXXXXXX XXXX | XXX XX, XXXX | $410,000 XXX XXXX |
| XXXXXXXX XXXXXX | XXX XX, XXXX | $425,000 XXX XXXX |

Father Joseph Venini Catholic School
Elementary: CatholicBeau Valley Public School
Elementary: PublicKedron Public School
Elementary: PublicQueen Elizabeth Public School
Elementary: PublicSt John Bosco Catholic School
Elementary: CatholicSherwood Public School
Elementary: PublicFather Donald MacLellan Catholic Sec Sch Catholic School
Secondary: CatholicMonsignor Paul Dwyer Catholic High School
Secondary: CatholicR S Mclaughlin Collegiate and Vocational Institute
Secondary: PublicEastdale Collegiate and Vocational Institute
Secondary: PublicO'Neill Collegiate and Vocational Institute
Secondary: PublicMaxwell Heights Secondary School
Secondary: Public

