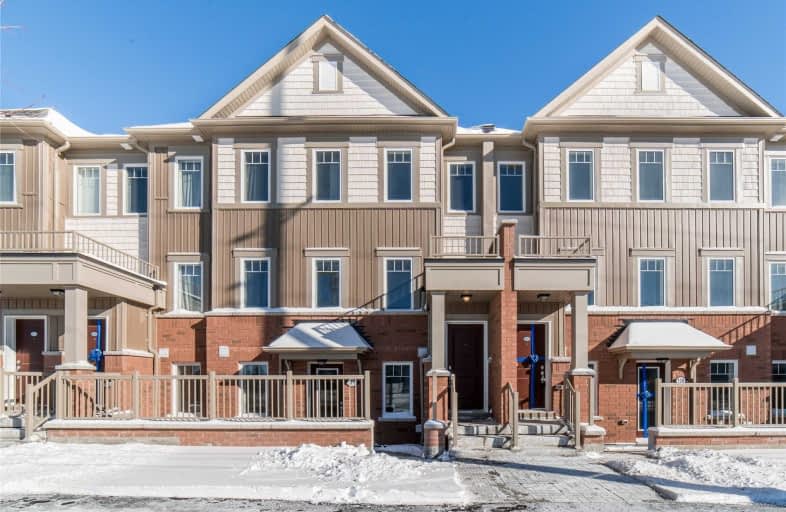Sold on Mar 31, 2019
Note: Property is not currently for sale or for rent.

-
Type: Att/Row/Twnhouse
-
Style: 2-Storey
-
Size: 1100 sqft
-
Lot Size: 0 x 0 Feet
-
Age: New
-
Days on Site: 31 Days
-
Added: Feb 27, 2019 (1 month on market)
-
Updated:
-
Last Checked: 3 months ago
-
MLS®#: E4368991
-
Listed By: Blue cat realty inc., brokerage
Brand New! Never Lived In Condo T/H With Tons Of Natural Light. Open Concept Main Floor Offers Large Kitchen Island, New Stainless Steel Appliances, Large Windows And 2 Piece Bathroom. Upper Level Has Two Master Bedrooms, As Well As A Separate Laundry Room Which Includes Stacked Washer And Dryer. Conveniently Located Close To Durham College And Uoit, Just Minutes To The 407 East Extension, Perfect For Commuters!! Also Includes Single Car Garage
Extras
& Large Balcony. All Appl. Are Brand New & Come W/ Transferable Extended Warranty! Full 7 Year Tarion Warranty. Nothing Left To Do, Just Move In & Enjoy! Maint. Fees Of 202.46 & Includes Snow Removal, Garbage Pick-Up & Window Cleaning.
Property Details
Facts for 128-2500 Hill Rise Court, Oshawa
Status
Days on Market: 31
Last Status: Sold
Sold Date: Mar 31, 2019
Closed Date: May 30, 2019
Expiry Date: May 27, 2019
Sold Price: $425,000
Unavailable Date: Mar 31, 2019
Input Date: Feb 27, 2019
Property
Status: Sale
Property Type: Att/Row/Twnhouse
Style: 2-Storey
Size (sq ft): 1100
Age: New
Area: Oshawa
Community: Windfields
Availability Date: Tbd
Inside
Bedrooms: 2
Bathrooms: 3
Kitchens: 1
Rooms: 5
Den/Family Room: No
Air Conditioning: Central Air
Fireplace: No
Laundry Level: Upper
Washrooms: 3
Building
Basement: None
Heat Type: Forced Air
Heat Source: Gas
Exterior: Brick
Exterior: Vinyl Siding
Elevator: N
Water Supply: Municipal
Special Designation: Unknown
Parking
Driveway: None
Garage Spaces: 1
Garage Type: Built-In
Fees
Tax Year: 2019
Tax Legal Description: Durham 261-26-H. Lot 612 Unit 8
Land
Cross Street: Britannia St And Sim
Municipality District: Oshawa
Fronting On: West
Pool: None
Sewer: Sewers
Additional Media
- Virtual Tour: http://maddoxmedia.ca/2500-hill-rise-st-oshawa-unit-128/
Rooms
Room details for 128-2500 Hill Rise Court, Oshawa
| Type | Dimensions | Description |
|---|---|---|
| Kitchen Main | 3.35 x 4.90 | Ceramic Floor, Stainless Steel Ap, Open Concept |
| Living Main | 3.25 x 3.35 | Broadloom, Large Window, Open Concept |
| Dining Main | 2.45 x 2.95 | Broadloom, W/O To Balcony, Open Concept |
| Master Upper | 3.35 x 4.00 | Broadloom, W/I Closet, 4 Pc Ensuite |
| Master Upper | 3.58 x 4.15 | Broadloom, His/Hers Closets, 4 Pc Ensuite |
| XXXXXXXX | XXX XX, XXXX |
XXXX XXX XXXX |
$XXX,XXX |
| XXX XX, XXXX |
XXXXXX XXX XXXX |
$XXX,XXX | |
| XXXXXXXX | XXX XX, XXXX |
XXXXXXX XXX XXXX |
|
| XXX XX, XXXX |
XXXXXX XXX XXXX |
$XXX,XXX |
| XXXXXXXX XXXX | XXX XX, XXXX | $425,000 XXX XXXX |
| XXXXXXXX XXXXXX | XXX XX, XXXX | $439,900 XXX XXXX |
| XXXXXXXX XXXXXXX | XXX XX, XXXX | XXX XXXX |
| XXXXXXXX XXXXXX | XXX XX, XXXX | $499,900 XXX XXXX |

Unnamed Windfields Farm Public School
Elementary: PublicFather Joseph Venini Catholic School
Elementary: CatholicSunset Heights Public School
Elementary: PublicSt John Paull II Catholic Elementary School
Elementary: CatholicKedron Public School
Elementary: PublicQueen Elizabeth Public School
Elementary: PublicFather Donald MacLellan Catholic Sec Sch Catholic School
Secondary: CatholicMonsignor Paul Dwyer Catholic High School
Secondary: CatholicR S Mclaughlin Collegiate and Vocational Institute
Secondary: PublicFather Leo J Austin Catholic Secondary School
Secondary: CatholicMaxwell Heights Secondary School
Secondary: PublicSinclair Secondary School
Secondary: Public

