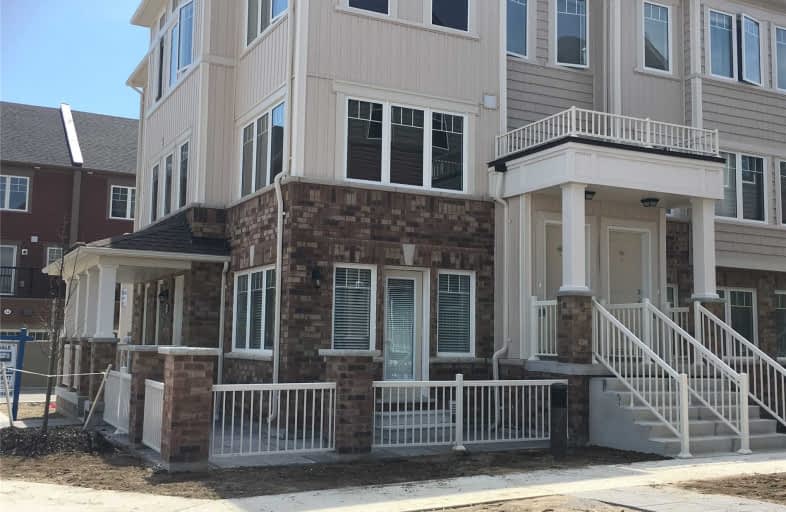Sold on Jul 10, 2019
Note: Property is not currently for sale or for rent.

-
Type: Att/Row/Twnhouse
-
Style: Bungalow
-
Size: 1100 sqft
-
Lot Size: 0 x 0 Feet
-
Age: New
-
Taxes: $1 per year
-
Days on Site: 131 Days
-
Added: Sep 07, 2019 (4 months on market)
-
Updated:
-
Last Checked: 3 months ago
-
MLS®#: E4370163
-
Listed By: Coldwell banker - r.m.r. real estate, brokerage
Brand New Townhouse,2 Bdrm Luxury Bungalow W/Attached Garage,Open Concept Kitchen,Dining & Living Room.Walkout To Covered Porch.Large Living Room Walkout To Patio,Master Ensuite W/Large Walk-In Shower,Mud Room,Laundry,2 Bathrooms,Model (Napoleon Elevation B,1106 S F),Full Size Crawl Space,6' In Some Areas,Storage,Kids Play Area.All Flooring Luxury Vinyl Plank.
Extras
Incl: Ss Appls,Vanity Mirrors,Luxury Vinyl Flrs Throughout,Smooth Ceilings Throughout,Dble Bowl Kitchen Sink,Ss Hood Fan Over Stove,New Wndw Treatments On All Wndws.Taxes Not Assessed Yet.No Lot Size As Common Element Condo Townhouse.
Property Details
Facts for 61-2500 Hill Rise Court, Oshawa
Status
Days on Market: 131
Last Status: Sold
Sold Date: Jul 10, 2019
Closed Date: Aug 09, 2019
Expiry Date: Jun 30, 2019
Sold Price: $450,000
Unavailable Date: Jul 10, 2019
Input Date: Feb 28, 2019
Property
Status: Sale
Property Type: Att/Row/Twnhouse
Style: Bungalow
Size (sq ft): 1100
Age: New
Area: Oshawa
Community: Windfields
Availability Date: 30 Days
Inside
Bedrooms: 2
Bathrooms: 2
Kitchens: 1
Rooms: 5
Den/Family Room: No
Air Conditioning: Central Air
Fireplace: No
Laundry Level: Main
Central Vacuum: N
Washrooms: 2
Utilities
Electricity: Yes
Gas: Yes
Cable: Available
Telephone: Yes
Building
Basement: Crawl Space
Basement 2: Full
Heat Type: Forced Air
Heat Source: Gas
Exterior: Brick
Exterior: Vinyl Siding
UFFI: No
Water Supply: Municipal
Special Designation: Unknown
Parking
Driveway: None
Garage Spaces: 1
Garage Type: Attached
Total Parking Spaces: 1
Fees
Tax Year: 2018
Tax Legal Description: 608-1 Block 117 40M2548 Oshawa
Taxes: $1
Highlights
Feature: Cul De Sac
Feature: Hospital
Feature: Level
Feature: Park
Land
Cross Street: Simcoe N Oshawa/Hill
Municipality District: Oshawa
Fronting On: East
Pool: None
Sewer: Sewers
Lot Irregularities: Zero Lt Bldg Total Co
Waterfront: None
Rooms
Room details for 61-2500 Hill Rise Court, Oshawa
| Type | Dimensions | Description |
|---|---|---|
| Kitchen Main | 5.20 x 3.50 | Combined W/Dining, Backsplash, Quartz Counter |
| Dining Main | - | Combined W/Kitchen, W/O To Porch |
| Living Main | 4.20 x 4.60 | W/O To Patio |
| Master Main | 3.40 x 4.01 | Ensuite Bath, W/I Closet, Tile Floor |
| 2nd Br Main | 3.41 x 3.61 |
| XXXXXXXX | XXX XX, XXXX |
XXXX XXX XXXX |
$XXX,XXX |
| XXX XX, XXXX |
XXXXXX XXX XXXX |
$XXX,XXX | |
| XXXXXXXX | XXX XX, XXXX |
XXXX XXX XXXX |
$XXX,XXX |
| XXX XX, XXXX |
XXXXXX XXX XXXX |
$XXX,XXX |
| XXXXXXXX XXXX | XXX XX, XXXX | $440,000 XXX XXXX |
| XXXXXXXX XXXXXX | XXX XX, XXXX | $449,900 XXX XXXX |
| XXXXXXXX XXXX | XXX XX, XXXX | $450,000 XXX XXXX |
| XXXXXXXX XXXXXX | XXX XX, XXXX | $469,000 XXX XXXX |

Unnamed Windfields Farm Public School
Elementary: PublicFather Joseph Venini Catholic School
Elementary: CatholicSunset Heights Public School
Elementary: PublicSt John Paull II Catholic Elementary School
Elementary: CatholicKedron Public School
Elementary: PublicQueen Elizabeth Public School
Elementary: PublicFather Donald MacLellan Catholic Sec Sch Catholic School
Secondary: CatholicMonsignor Paul Dwyer Catholic High School
Secondary: CatholicR S Mclaughlin Collegiate and Vocational Institute
Secondary: PublicFather Leo J Austin Catholic Secondary School
Secondary: CatholicMaxwell Heights Secondary School
Secondary: PublicSinclair Secondary School
Secondary: Public

