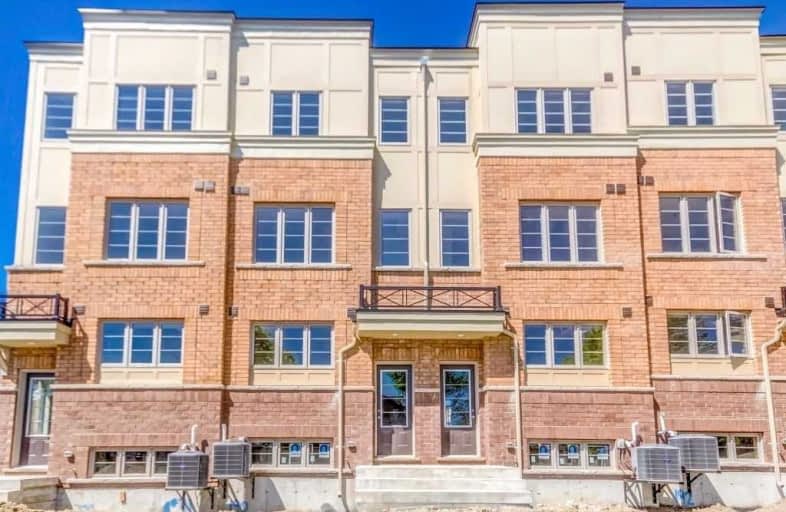Sold on Jan 18, 2019
Note: Property is not currently for sale or for rent.

-
Type: Att/Row/Twnhouse
-
Style: 3-Storey
-
Size: 1500 sqft
-
Lot Size: 24 x 90 Feet
-
Age: New
-
Days on Site: 43 Days
-
Added: Dec 06, 2018 (1 month on market)
-
Updated:
-
Last Checked: 3 months ago
-
MLS®#: E4318041
-
Listed By: Homelife/future realty inc., brokerage
Location! Location! Welcome To Gorgeous Executive Town House In North Oshawa's Newest Comm. Beautiful Open Concept, Tribute Comm Quiet Home Boasting Around 1800 Sqft & $$$ Upgrades Thru-Out. Gourmet Kitchen, S/S Appl, 2 W/O Balconies With Beauty Of Living Space & $$$ Upgraded Throughout. Cac, 2 W/O Balconies With Beautiful View. Close To 407, Uoft, Durham College, Rec Centre, Ideal For 1st Time Buyers & Investors! Increase Demand For Years To Come.
Extras
S/S Appl: Fridge, Stove, Dishwasher, Fan, Washer & Dryer, Maint Of $199 Inclu. P/4 Snow Removal & Common Area Main, Future Site Of 8T Arce Shopping Centre, Invest Now!
Property Details
Facts for 2522 Rossdrop Pathway, Oshawa
Status
Days on Market: 43
Last Status: Sold
Sold Date: Jan 18, 2019
Closed Date: Jan 22, 2019
Expiry Date: Mar 06, 2019
Sold Price: $440,000
Unavailable Date: Jan 18, 2019
Input Date: Dec 06, 2018
Property
Status: Sale
Property Type: Att/Row/Twnhouse
Style: 3-Storey
Size (sq ft): 1500
Age: New
Area: Oshawa
Community: Windfields
Availability Date: Tba
Inside
Bedrooms: 4
Bathrooms: 3
Kitchens: 1
Rooms: 9
Den/Family Room: No
Air Conditioning: Central Air
Fireplace: No
Laundry Level: Upper
Central Vacuum: N
Washrooms: 3
Utilities
Electricity: No
Gas: No
Cable: No
Telephone: No
Building
Basement: None
Heat Type: Forced Air
Heat Source: Gas
Exterior: Brick
Elevator: N
UFFI: No
Water Supply Type: Unknown
Water Supply: Municipal
Special Designation: Unknown
Parking
Driveway: Private
Garage Spaces: 1
Garage Type: Attached
Covered Parking Spaces: 1
Fees
Tax Year: 2018
Tax Legal Description: Part Of Lot 13 Conc 5, City Of Oshawa
Highlights
Feature: Grnbelt/Cons
Feature: Library
Feature: Park
Feature: Public Transit
Feature: Rec Centre
Land
Cross Street: Simcoe/Brittania/407
Municipality District: Oshawa
Fronting On: West
Pool: None
Sewer: Sewers
Lot Depth: 90 Feet
Lot Frontage: 24 Feet
Zoning: Residential
Waterfront: None
Additional Media
- Virtual Tour: http://just4agent.com/vtour/2522-rosedrop-pathway/
Rooms
Room details for 2522 Rossdrop Pathway, Oshawa
| Type | Dimensions | Description |
|---|---|---|
| Living Main | 3.97 x 6.21 | Broadloom, Open Concept, W/O To Balcony |
| Dining Main | 3.09 x 5.02 | Broadloom, Combined W/Living |
| Kitchen Main | 2.76 x 3.15 | Tile Floor, Eat-In Kitchen, Stainless Steel Ap |
| Master 2nd | 3.18 x 3.08 | Broadloom, Closet, Window |
| 2nd Br 2nd | 3.22 x 2.89 | Broadloom, Closet, Window |
| 3rd Br 2nd | 3.97 x 3.06 | Broadloom, Closet, Window |
| 4th Br 2nd | 3.60 x 3.04 | Broadloom, Closet, Window |
| Foyer Main | - | Tile Floor |
| Rec Lower | 0.07 x 2.42 | Broadloom, Window |
| XXXXXXXX | XXX XX, XXXX |
XXXX XXX XXXX |
$XXX,XXX |
| XXX XX, XXXX |
XXXXXX XXX XXXX |
$XXX,XXX |
| XXXXXXXX XXXX | XXX XX, XXXX | $440,000 XXX XXXX |
| XXXXXXXX XXXXXX | XXX XX, XXXX | $399,000 XXX XXXX |

Mary Street Community School
Elementary: PublicCollege Hill Public School
Elementary: PublicÉÉC Corpus-Christi
Elementary: CatholicSt Thomas Aquinas Catholic School
Elementary: CatholicVillage Union Public School
Elementary: PublicDr S J Phillips Public School
Elementary: PublicDCE - Under 21 Collegiate Institute and Vocational School
Secondary: PublicDurham Alternative Secondary School
Secondary: PublicMonsignor John Pereyma Catholic Secondary School
Secondary: CatholicMonsignor Paul Dwyer Catholic High School
Secondary: CatholicR S Mclaughlin Collegiate and Vocational Institute
Secondary: PublicO'Neill Collegiate and Vocational Institute
Secondary: Public

