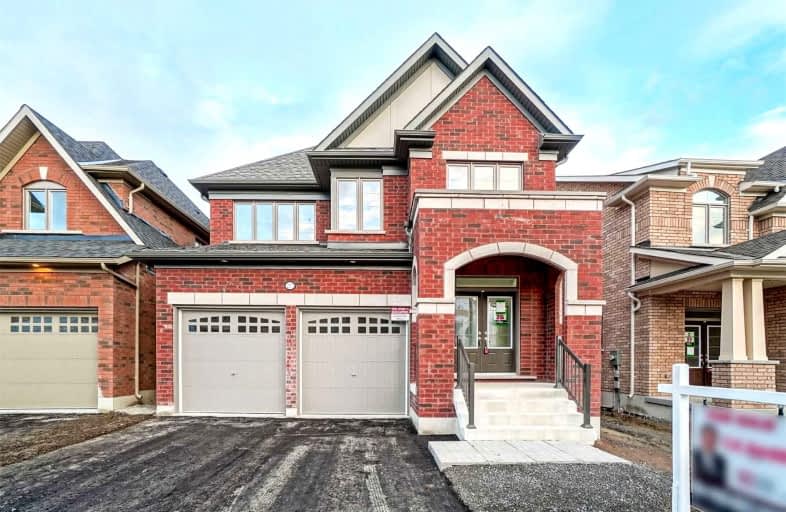Sold on Dec 08, 2021
Note: Property is not currently for sale or for rent.

-
Type: Detached
-
Style: 2-Storey
-
Size: 2000 sqft
-
Lot Size: 36 x 100 Feet
-
Age: New
-
Days on Site: 5 Days
-
Added: Dec 03, 2021 (5 days on market)
-
Updated:
-
Last Checked: 3 months ago
-
MLS®#: E5448282
-
Listed By: Royal lepage flower city realty, brokerage
Brand New Never Lived This 4 Bedroom +Loft 3 Washrooms Detached Home Built By Tribute Communities Oshawa's Most Sought After Mature Neighborhoods Open Concept Layout,& Hardwood Floors On Main W/Oak Stairs Family Room W/Fireplace & Large Windows.Master Bedroom With Ensuite Good Size Bedrooms Side Entrance To Basement And Excess From The Garage .Offers Will Be Presented Monday Dec 13th At 5Pm Register By 3 Pm Sellers Has The Right To Accept Pre-Emptive Offers
Extras
Stainless Steel Fridge, Stove, Dishwasher,Rang Hood. All Electrical Light Fixtures Property Taxes Not Assessed .Buyers And Buyers Agent To Verify All Information. Hot Water Tank Is Rental All Offers To Ckgurdita@Hotmail.Com
Property Details
Facts for 2527 Orchestrate Drive, Oshawa
Status
Days on Market: 5
Last Status: Sold
Sold Date: Dec 08, 2021
Closed Date: Feb 28, 2022
Expiry Date: Mar 31, 2022
Sold Price: $1,400,000
Unavailable Date: Dec 08, 2021
Input Date: Dec 03, 2021
Prior LSC: Listing with no contract changes
Property
Status: Sale
Property Type: Detached
Style: 2-Storey
Size (sq ft): 2000
Age: New
Area: Oshawa
Community: Windfields
Availability Date: Tbd
Inside
Bedrooms: 4
Bathrooms: 3
Kitchens: 1
Rooms: 9
Den/Family Room: Yes
Air Conditioning: Central Air
Fireplace: Yes
Washrooms: 3
Building
Basement: Unfinished
Heat Type: Forced Air
Heat Source: Gas
Exterior: Brick
Water Supply: Municipal
Special Designation: Unknown
Parking
Driveway: Private
Garage Spaces: 2
Garage Type: Built-In
Covered Parking Spaces: 2
Total Parking Spaces: 4
Fees
Tax Year: 2021
Tax Legal Description: Lot26Plan40M2690 City Of Oshawa
Land
Cross Street: Britania And Simcoe
Municipality District: Oshawa
Fronting On: West
Pool: None
Sewer: None
Lot Depth: 100 Feet
Lot Frontage: 36 Feet
Additional Media
- Virtual Tour: https://unbranded.mediatours.ca/property/2527-orchestrate-drive-oshawa
Rooms
Room details for 2527 Orchestrate Drive, Oshawa
| Type | Dimensions | Description |
|---|---|---|
| Foyer Main | 5.11 x 9.00 | Double Doors |
| Living Main | 14.11 x 14.30 | Fireplace, Large Window |
| Dining Main | 13.90 x 13.50 | Large Window |
| Kitchen Main | 9.60 x 12.00 | Breakfast Area, O/Looks Backyard, Stainless Steel Appl |
| Breakfast Main | 10.90 x 11.20 | Ceramic Floor, Large Window, Open Concept |
| Prim Bdrm Upper | 16.10 x 15.60 | His/Hers Closets, Ensuite Bath, Large Window |
| 2nd Br Upper | 11.00 x 11.70 | Closet, Large Window, Closet |
| 3rd Br Upper | 9.20 x 10.30 | Closet, Large Window |
| 4th Br Upper | 10.40 x 11.70 | Closet, Large Window |
| Loft Upper | 15.00 x 16.40 | Large Window |
| Laundry Main | 6.50 x 7.20 | |
| Powder Rm Main | 3.10 x 7.50 |
| XXXXXXXX | XXX XX, XXXX |
XXXX XXX XXXX |
$X,XXX,XXX |
| XXX XX, XXXX |
XXXXXX XXX XXXX |
$XXX,XXX |
| XXXXXXXX XXXX | XXX XX, XXXX | $1,400,000 XXX XXXX |
| XXXXXXXX XXXXXX | XXX XX, XXXX | $999,000 XXX XXXX |

École élémentaire publique L'Héritage
Elementary: PublicChar-Lan Intermediate School
Elementary: PublicSt Peter's School
Elementary: CatholicHoly Trinity Catholic Elementary School
Elementary: CatholicÉcole élémentaire catholique de l'Ange-Gardien
Elementary: CatholicWilliamstown Public School
Elementary: PublicÉcole secondaire publique L'Héritage
Secondary: PublicCharlottenburgh and Lancaster District High School
Secondary: PublicSt Lawrence Secondary School
Secondary: PublicÉcole secondaire catholique La Citadelle
Secondary: CatholicHoly Trinity Catholic Secondary School
Secondary: CatholicCornwall Collegiate and Vocational School
Secondary: Public

