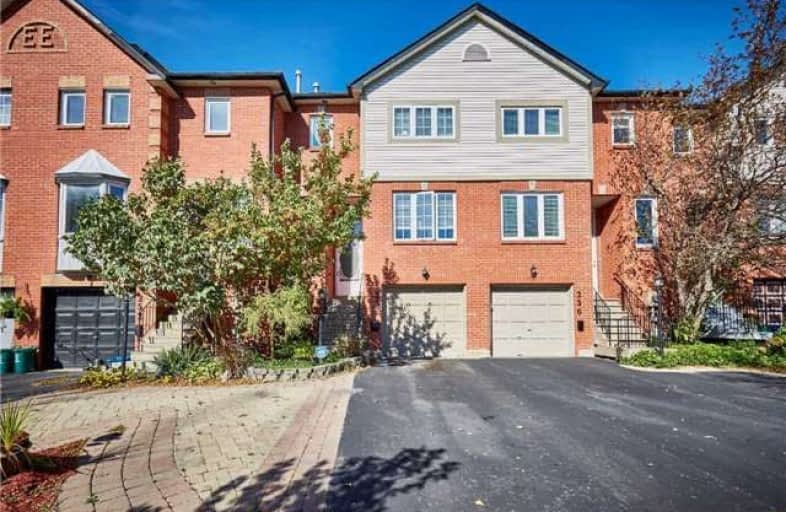Sold on Dec 30, 2017
Note: Property is not currently for sale or for rent.

-
Type: Att/Row/Twnhouse
-
Style: 2-Storey
-
Size: 1500 sqft
-
Lot Size: 20.48 x 164 Feet
-
Age: No Data
-
Taxes: $3,325 per year
-
Days on Site: 22 Days
-
Added: Sep 07, 2019 (3 weeks on market)
-
Updated:
-
Last Checked: 2 months ago
-
MLS®#: E4003696
-
Listed By: Royal lepage frank real estate, brokerage
You Will Fall In Love With This 1900+ Sq. Ft North Oshawa Gem! Warm, Welcoming, Bright & Spacious...This Is The One You've Been Searching For! Recently Updated Family Sized Eat-In Kitchen! Newer Flooring & Windows Throughout! Updated Main Bath W/Brand New Vanity & Toilet! Finished Basement W/Cozy Family Room, Garage Access & Walk-Out To Deck & Incredible 164 Feet Deep Lot W/No Neighbours Behind! Spacious Bedrooms & Great Sized Principle Rooms!
Extras
Plenty Of Room For The Whole Family! Incredible Location Close To Schools, Parks, Shopping, Transit, 407 & 401! Get Excited To Call This Place "Home". Includes All Appliances, Window Coverings, Light Fixtures & Murphy Bed In 3rd Bedroom.
Property Details
Facts for 254 Ormond Drive, Oshawa
Status
Days on Market: 22
Last Status: Sold
Sold Date: Dec 30, 2017
Closed Date: Feb 28, 2018
Expiry Date: Feb 08, 2018
Sold Price: $445,000
Unavailable Date: Dec 30, 2017
Input Date: Dec 08, 2017
Property
Status: Sale
Property Type: Att/Row/Twnhouse
Style: 2-Storey
Size (sq ft): 1500
Area: Oshawa
Community: Samac
Availability Date: 30-60 Tba
Inside
Bedrooms: 3
Bathrooms: 3
Kitchens: 1
Rooms: 6
Den/Family Room: No
Air Conditioning: Central Air
Fireplace: Yes
Central Vacuum: Y
Washrooms: 3
Building
Basement: Fin W/O
Heat Type: Forced Air
Heat Source: Gas
Exterior: Alum Siding
Exterior: Brick
Water Supply: Municipal
Special Designation: Unknown
Parking
Driveway: Private
Garage Spaces: 1
Garage Type: Attached
Covered Parking Spaces: 2
Total Parking Spaces: 3
Fees
Tax Year: 2017
Tax Legal Description: Pt Lt 2 Sheet 9E Pl 370 East Whitby Pts 4, 5 40R11
Taxes: $3,325
Land
Cross Street: Ritson Rd N/Ormond D
Municipality District: Oshawa
Fronting On: North
Pool: None
Sewer: Sewers
Lot Depth: 164 Feet
Lot Frontage: 20.48 Feet
Additional Media
- Virtual Tour: https://mls.youriguide.com/254_ormond_dr_oshawa_on
Rooms
Room details for 254 Ormond Drive, Oshawa
| Type | Dimensions | Description |
|---|---|---|
| Kitchen Main | 2.80 x 3.08 | Laminate, Eat-In Kitchen, Large Window |
| Dining Main | 3.64 x 3.18 | Laminate, Open Concept, Large Window |
| Living Main | 4.17 x 6.01 | Large Window, O/Looks Backyard, Broadloom |
| Master 2nd | 3.87 x 4.01 | Semi Ensuite, His/Hers Closets, Large Window |
| 2nd Br 2nd | 4.67 x 3.18 | Broadloom, Closet, Large Window |
| 3rd Br 2nd | 4.89 x 2.67 | Laminate, Closet, Window |
| Family Ground | 4.22 x 5.10 | W/O To Yard, Broadloom, 2 Pc Bath |
| XXXXXXXX | XXX XX, XXXX |
XXXX XXX XXXX |
$XXX,XXX |
| XXX XX, XXXX |
XXXXXX XXX XXXX |
$XXX,XXX | |
| XXXXXXXX | XXX XX, XXXX |
XXXXXXX XXX XXXX |
|
| XXX XX, XXXX |
XXXXXX XXX XXXX |
$XXX,XXX | |
| XXXXXXXX | XXX XX, XXXX |
XXXXXXX XXX XXXX |
|
| XXX XX, XXXX |
XXXXXX XXX XXXX |
$XXX,XXX | |
| XXXXXXXX | XXX XX, XXXX |
XXXXXXX XXX XXXX |
|
| XXX XX, XXXX |
XXXXXX XXX XXXX |
$XXX,XXX | |
| XXXXXXXX | XXX XX, XXXX |
XXXXXXX XXX XXXX |
|
| XXX XX, XXXX |
XXXXXX XXX XXXX |
$XXX,XXX | |
| XXXXXXXX | XXX XX, XXXX |
XXXXXXX XXX XXXX |
|
| XXX XX, XXXX |
XXXXXX XXX XXXX |
$XXX,XXX |
| XXXXXXXX XXXX | XXX XX, XXXX | $445,000 XXX XXXX |
| XXXXXXXX XXXXXX | XXX XX, XXXX | $449,900 XXX XXXX |
| XXXXXXXX XXXXXXX | XXX XX, XXXX | XXX XXXX |
| XXXXXXXX XXXXXX | XXX XX, XXXX | $459,900 XXX XXXX |
| XXXXXXXX XXXXXXX | XXX XX, XXXX | XXX XXXX |
| XXXXXXXX XXXXXX | XXX XX, XXXX | $469,900 XXX XXXX |
| XXXXXXXX XXXXXXX | XXX XX, XXXX | XXX XXXX |
| XXXXXXXX XXXXXX | XXX XX, XXXX | $469,900 XXX XXXX |
| XXXXXXXX XXXXXXX | XXX XX, XXXX | XXX XXXX |
| XXXXXXXX XXXXXX | XXX XX, XXXX | $479,900 XXX XXXX |
| XXXXXXXX XXXXXXX | XXX XX, XXXX | XXX XXXX |
| XXXXXXXX XXXXXX | XXX XX, XXXX | $449,888 XXX XXXX |

Father Joseph Venini Catholic School
Elementary: CatholicBeau Valley Public School
Elementary: PublicKedron Public School
Elementary: PublicQueen Elizabeth Public School
Elementary: PublicSt John Bosco Catholic School
Elementary: CatholicSherwood Public School
Elementary: PublicFather Donald MacLellan Catholic Sec Sch Catholic School
Secondary: CatholicMonsignor Paul Dwyer Catholic High School
Secondary: CatholicR S Mclaughlin Collegiate and Vocational Institute
Secondary: PublicEastdale Collegiate and Vocational Institute
Secondary: PublicO'Neill Collegiate and Vocational Institute
Secondary: PublicMaxwell Heights Secondary School
Secondary: Public

