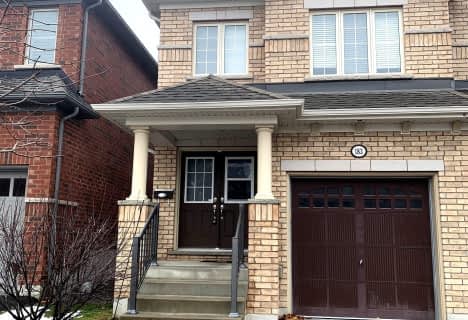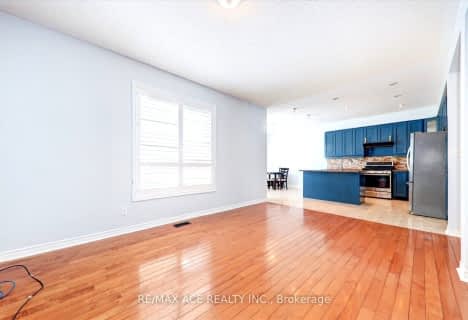
Unnamed Windfields Farm Public School
Elementary: PublicSt Leo Catholic School
Elementary: CatholicSt John Paull II Catholic Elementary School
Elementary: CatholicWinchester Public School
Elementary: PublicBlair Ridge Public School
Elementary: PublicBrooklin Village Public School
Elementary: PublicFather Donald MacLellan Catholic Sec Sch Catholic School
Secondary: CatholicBrooklin High School
Secondary: PublicMonsignor Paul Dwyer Catholic High School
Secondary: CatholicR S Mclaughlin Collegiate and Vocational Institute
Secondary: PublicFather Leo J Austin Catholic Secondary School
Secondary: CatholicSinclair Secondary School
Secondary: Public-
Metro
4111 Thickson Road, Whitby 3.95km -
Ocho Rios West Indian Groceries
50 Taunton Road East, Oshawa 4.17km -
Habib Meat and Mart
1268 Simcoe Street North, Oshawa 4.33km
-
LCBO
2610 Simcoe Street North Unit A13, Oshawa 1.01km -
LCBO
11 Winchester Road East, Whitby 3.59km -
Chateau Vezeau Wines
6 Campbell Street #1, Whitby 3.66km
-
Rafi Caterers
322 Britannia Avenue West, Oshawa 0.71km -
Palm Court Restaurant and Bar
2620 Simcoe Street North Unit 7, Oshawa 0.88km -
MR SUB
Oshawa 0.92km
-
Chatime
2610 Simcoe Street North, Oshawa 0.96km -
Starbucks
2670 Simcoe Street North Unit 3, Oshawa 1.13km -
The Hive Café
50 Founders Drive, Oshawa 2.1km
-
TD Canada Trust Branch and ATM
2600 Simcoe Street North Unit 1, Oshawa 1.16km -
Scotiabank
2630 Simcoe Street North Unit 1, Oshawa 1.17km -
RBC Royal Bank
43 Conlin Road East, Oshawa 2.11km
-
Petro-Canada
Oshawa 1.17km -
Costco Gas Station
90 Windfields Farm Drive West, Oshawa 1.35km -
Petro-Canada
520 Winchester Road East, Whitby 2.14km
-
Shimmering Lotus Yoga Studio
2255 Pilgrim Square, Oshawa 1.88km -
Vipond skate park
Whitby 3.16km -
Full Tilt Cycle Durham
1472 Thornton Road North Unit 13, Oshawa 3.35km
-
Deputy Minister Path Park
Oshawa 1.03km -
Steeplechase Park
Oshawa 1.56km -
Kinross Park
Whitby 1.96km
-
Library
2000 Simcoe Street North, Oshawa 2.07km -
North Campus Library
50 Founders Drive, Oshawa 2.09km -
Ryerson little library
249-157 Ryerson Crescent, Oshawa 2.93km
-
IDA Windfields Pharmacy & Medical Centre
2620 Simcoe Street North Unit 1, Oshawa 0.93km -
Brooklin Medical Centre
5959 Anderson Street, Whitby 2.44km -
Durham Women's Care Clinic
1290 Keith Ross Drive, Oshawa 3.68km
-
IDA Windfields Pharmacy & Medical Centre
2620 Simcoe Street North Unit 1, Oshawa 0.93km -
Lovell Drugs Ltd
2000 Simcoe Street North, Oshawa 2.13km -
Shoppers Drug Mart
2045 Simcoe Street North Rr #1, Oshawa 2.24km
-
Thickson Square
4111 Thickson Road, Whitby 4.02km -
Infared Cellar
Taunton Rd E &, Simcoe Street North, Oshawa 4.15km -
Thickson Mills
Taunton Road East, Whitby 4.15km
-
Noah Dbagh
155 Glovers Road, Oshawa 4.12km
-
Symposium Cafe Restaurant & Lounge
2630 Simcoe Street North, Oshawa 1.19km -
The Canadian Brewhouse (Oshawa)
2710 Simcoe Street North, Oshawa 1.2km -
Simcoe House Ales & Grill
2200 Simcoe Street North, Oshawa 1.7km
- 4 bath
- 4 bed
- 3000 sqft
329 Windfields Farm Drive West, Oshawa, Ontario • L1L 0M2 • Windfields












