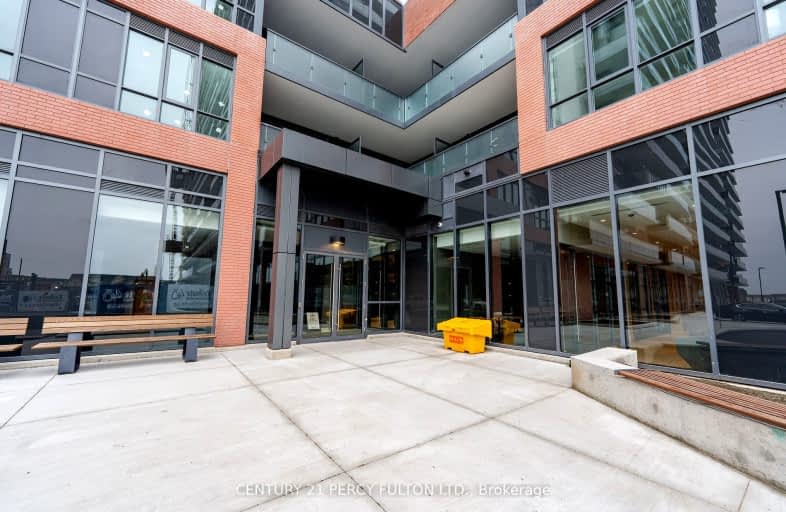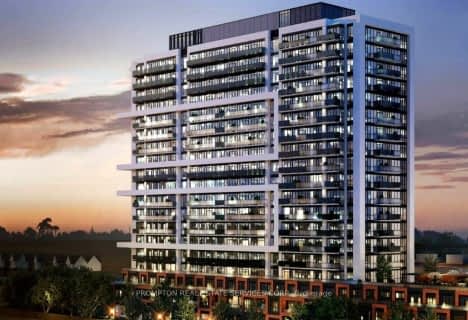Car-Dependent
- Most errands require a car.
Good Transit
- Some errands can be accomplished by public transportation.
Somewhat Bikeable
- Most errands require a car.

Unnamed Windfields Farm Public School
Elementary: PublicFather Joseph Venini Catholic School
Elementary: CatholicSunset Heights Public School
Elementary: PublicSt John Paull II Catholic Elementary School
Elementary: CatholicKedron Public School
Elementary: PublicBlair Ridge Public School
Elementary: PublicFather Donald MacLellan Catholic Sec Sch Catholic School
Secondary: CatholicBrooklin High School
Secondary: PublicMonsignor Paul Dwyer Catholic High School
Secondary: CatholicR S Mclaughlin Collegiate and Vocational Institute
Secondary: PublicMaxwell Heights Secondary School
Secondary: PublicSinclair Secondary School
Secondary: Public-
Cachet Park
140 Cachet Blvd, Whitby ON 2.91km -
Parkwood Meadows Park & Playground
888 Ormond Dr, Oshawa ON L1K 3C2 3.43km -
Optimist Park
Cassels rd, Brooklin ON 3.71km
-
TD Bank Financial Group
2600 Simcoe St N, Oshawa ON L1L 0R1 1.16km -
BMO Bank of Montreal
800 Taunton Rd E, Oshawa ON L1K 1B7 4.01km -
President's Choice Financial ATM
300 Taunton Rd E, Oshawa ON L1G 7T4 4.06km
- 1 bath
- 1 bed
- 500 sqft
1101-2545 Simcoe Street North, Oshawa, Ontario • L1H 7K4 • Windfields
- 2 bath
- 1 bed
- 600 sqft
1012-2545 Simcoe Street North, Oshawa, Ontario • L1L 0W3 • Windfields
- 1 bath
- 1 bed
- 500 sqft
1401-2550 Simcoe Street North, Oshawa, Ontario • L1L 0R5 • Windfields
- 2 bath
- 2 bed
- 600 sqft
1604-2545 Simcoe Street North, Oshawa, Ontario • L1H 7K4 • Windfields
- 1 bath
- 2 bed
- 500 sqft
1412-2550 Simcoe Street North, Oshawa, Ontario • L1L 0R5 • Windfields
- 1 bath
- 1 bed
- 500 sqft
1201-2545 Simcoe Street North, Oshawa, Ontario • L1H 7K4 • Windfields














