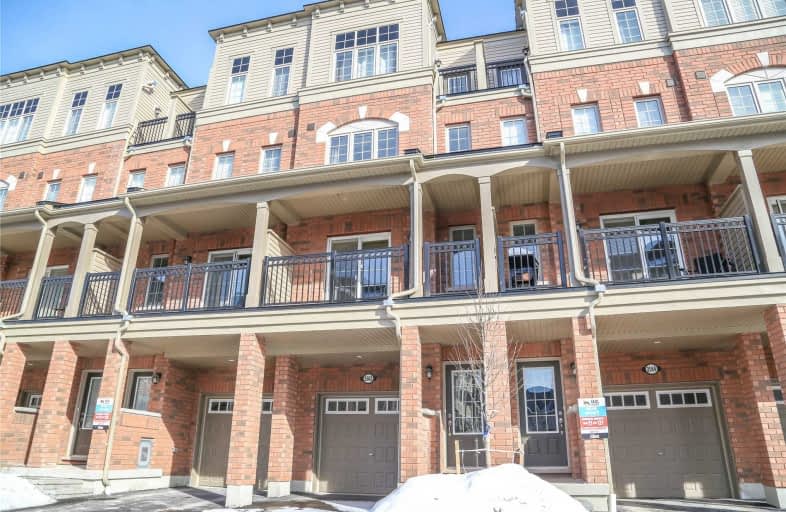Sold on Feb 19, 2019
Note: Property is not currently for sale or for rent.

-
Type: Att/Row/Twnhouse
-
Style: 3-Storey
-
Size: 1500 sqft
-
Lot Size: 20 x 90 Feet
-
Age: 0-5 years
-
Taxes: $3,716 per year
-
Days on Site: 11 Days
-
Added: Feb 12, 2019 (1 week on market)
-
Updated:
-
Last Checked: 3 months ago
-
MLS®#: E4358374
-
Listed By: Re/max crossroads realty inc., brokerage
Opportunity Knocks To Own Or As An Investment. Amazing Townhouse W/ Great Layout And $$$ Builder's Upgrades, Spacious 3 Bedrooms Plus A Rec Room. 1943 Sq Feet, Living/Dining With Wood Flooring, Living Room W/O To Huge Balcony, 3rd Level Large Master Bdrm With Massive 4Pc Bath And Walk-In Closet. 2.5 Bath,2nd Level Laundry. Next To Durham College, Uoit, Public Transit (Dt, Go Bus), Hockey Arena, Shopping, Golf Courses, Much More.
Extras
Stainless Fridge, Stainless Steel Stove, Built-In Dishwasher, Stacked Washer, Dryer, Exhaust Hood Fan, Garage Door Opener And Remote.
Property Details
Facts for 2562 Bromus Path, Oshawa
Status
Days on Market: 11
Last Status: Sold
Sold Date: Feb 19, 2019
Closed Date: Apr 30, 2019
Expiry Date: Jun 15, 2019
Sold Price: $497,000
Unavailable Date: Feb 19, 2019
Input Date: Feb 12, 2019
Property
Status: Sale
Property Type: Att/Row/Twnhouse
Style: 3-Storey
Size (sq ft): 1500
Age: 0-5
Area: Oshawa
Community: Windfields
Availability Date: 30 -60 Da /Tba
Inside
Bedrooms: 3
Bedrooms Plus: 1
Bathrooms: 3
Kitchens: 1
Rooms: 7
Den/Family Room: Yes
Air Conditioning: Central Air
Fireplace: No
Laundry Level: Upper
Central Vacuum: N
Washrooms: 3
Building
Basement: None
Heat Type: Forced Air
Heat Source: Gas
Exterior: Brick
Water Supply: Municipal
Special Designation: Unknown
Parking
Driveway: Private
Garage Spaces: 1
Garage Type: Attached
Covered Parking Spaces: 1
Fees
Tax Year: 2018
Tax Legal Description: Dscp 293 Level 1 Unit 3
Taxes: $3,716
Highlights
Feature: Public Trans
Feature: Rec Centre
Feature: School
Land
Cross Street: Throughbrld/Dance Ac
Municipality District: Oshawa
Fronting On: North
Pool: None
Sewer: Sewers
Lot Depth: 90 Feet
Lot Frontage: 20 Feet
Additional Media
- Virtual Tour: https://vimeo.com/316878319
Rooms
Room details for 2562 Bromus Path, Oshawa
| Type | Dimensions | Description |
|---|---|---|
| Kitchen Main | 2.99 x 3.15 | Ceramic Floor, Stainless Steel Ap, Window |
| Living Main | 4.37 x 6.00 | Combined W/Dining, Wood Floor, W/O To Balcony |
| Dining Main | 4.37 x 6.00 | Combined W/Living, Wood Floor, Open Concept |
| Master 3rd | 2.87 x 4.60 | 4 Pc Bath, W/I Closet, Balcony |
| 2nd Br 2nd | 3.30 x 3.10 | 4 Pc Bath, Broadloom, Closet |
| 3rd Br 2nd | 3.50 x 3.00 | Closet, Broadloom, Window |
| 2nd Br Lower | 2.30 x 2.30 | Broadloom |

| XXXXXXXX | XXX XX, XXXX |
XXXX XXX XXXX |
$XXX,XXX |
| XXX XX, XXXX |
XXXXXX XXX XXXX |
$XXX,XXX | |
| XXXXXXXX | XXX XX, XXXX |
XXXXXXX XXX XXXX |
|
| XXX XX, XXXX |
XXXXXX XXX XXXX |
$XXX,XXX | |
| XXXXXXXX | XXX XX, XXXX |
XXXX XXX XXXX |
$XXX,XXX |
| XXX XX, XXXX |
XXXXXX XXX XXXX |
$XXX,XXX |
| XXXXXXXX XXXX | XXX XX, XXXX | $515,000 XXX XXXX |
| XXXXXXXX XXXXXX | XXX XX, XXXX | $519,900 XXX XXXX |
| XXXXXXXX XXXXXXX | XXX XX, XXXX | XXX XXXX |
| XXXXXXXX XXXXXX | XXX XX, XXXX | $529,900 XXX XXXX |
| XXXXXXXX XXXX | XXX XX, XXXX | $497,000 XXX XXXX |
| XXXXXXXX XXXXXX | XXX XX, XXXX | $499,900 XXX XXXX |

Unnamed Windfields Farm Public School
Elementary: PublicFather Joseph Venini Catholic School
Elementary: CatholicSunset Heights Public School
Elementary: PublicSt John Paull II Catholic Elementary School
Elementary: CatholicKedron Public School
Elementary: PublicBlair Ridge Public School
Elementary: PublicFather Donald MacLellan Catholic Sec Sch Catholic School
Secondary: CatholicBrooklin High School
Secondary: PublicMonsignor Paul Dwyer Catholic High School
Secondary: CatholicR S Mclaughlin Collegiate and Vocational Institute
Secondary: PublicMaxwell Heights Secondary School
Secondary: PublicSinclair Secondary School
Secondary: Public
