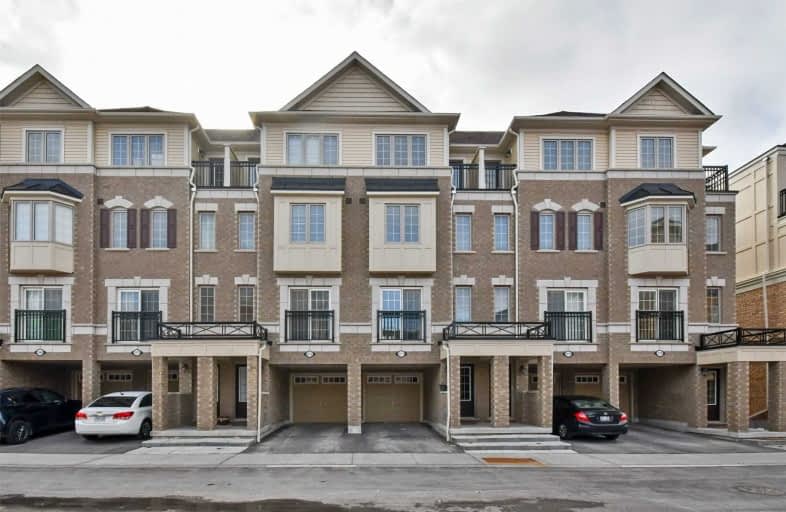Sold on Apr 01, 2020
Note: Property is not currently for sale or for rent.

-
Type: Att/Row/Twnhouse
-
Style: 3-Storey
-
Lot Size: 24 x 90 Feet
-
Age: No Data
-
Taxes: $4,995 per year
-
Days on Site: 17 Days
-
Added: Mar 15, 2020 (2 weeks on market)
-
Updated:
-
Last Checked: 3 months ago
-
MLS®#: E4722148
-
Listed By: Century 21 percy fulton ltd., brokerage
Welcome To 2574 Bromus Path. This Spectacular Townhouse Features 4 Bed, 3 Baths And A Finished Basement. Situated In The Prestigious Windfield Community. Modern Kitchen With Stainless Steel Appliances And Open Concept Living. Spacious Upper Level Master With Private Balcony. Freshly Painted And Updated Powder Room. Minutes To 407, Shopping, Transit, Schools And All Amenities.
Extras
Legal Des. Con, Plan No. 293 And Its Appurtenant Interest Subject To Easements As Set Out In Schedule A As In Dr1688913 City Of Oshawa
Property Details
Facts for 2574 Bromus Path, Oshawa
Status
Days on Market: 17
Last Status: Sold
Sold Date: Apr 01, 2020
Closed Date: May 01, 2020
Expiry Date: Jun 30, 2020
Sold Price: $502,000
Unavailable Date: Apr 01, 2020
Input Date: Mar 15, 2020
Property
Status: Sale
Property Type: Att/Row/Twnhouse
Style: 3-Storey
Area: Oshawa
Community: Windfields
Availability Date: Tba
Inside
Bedrooms: 4
Bathrooms: 3
Kitchens: 1
Rooms: 10
Den/Family Room: No
Air Conditioning: Central Air
Fireplace: No
Washrooms: 3
Building
Basement: Finished
Heat Type: Forced Air
Heat Source: Gas
Exterior: Brick
Water Supply: Municipal
Special Designation: Unknown
Parking
Driveway: Private
Garage Spaces: 1
Garage Type: Attached
Covered Parking Spaces: 1
Total Parking Spaces: 2
Fees
Tax Year: 2019
Tax Legal Description: Unit 143, Level 1, Durham Standard Condominium..
Taxes: $4,995
Additional Mo Fees: 239.11
Land
Cross Street: Simcoe/Britannia
Municipality District: Oshawa
Fronting On: North
Parcel of Tied Land: Y
Pool: None
Sewer: Sewers
Lot Depth: 90 Feet
Lot Frontage: 24 Feet
Additional Media
- Virtual Tour: http://www.2574Bromus.com/unbranded/
| XXXXXXXX | XXX XX, XXXX |
XXXX XXX XXXX |
$XXX,XXX |
| XXX XX, XXXX |
XXXXXX XXX XXXX |
$XXX,XXX | |
| XXXXXXXX | XXX XX, XXXX |
XXXXXX XXX XXXX |
$X,XXX |
| XXX XX, XXXX |
XXXXXX XXX XXXX |
$X,XXX |
| XXXXXXXX XXXX | XXX XX, XXXX | $502,000 XXX XXXX |
| XXXXXXXX XXXXXX | XXX XX, XXXX | $469,900 XXX XXXX |
| XXXXXXXX XXXXXX | XXX XX, XXXX | $1,900 XXX XXXX |
| XXXXXXXX XXXXXX | XXX XX, XXXX | $1,900 XXX XXXX |

Unnamed Windfields Farm Public School
Elementary: PublicFather Joseph Venini Catholic School
Elementary: CatholicSunset Heights Public School
Elementary: PublicSt John Paull II Catholic Elementary School
Elementary: CatholicKedron Public School
Elementary: PublicBlair Ridge Public School
Elementary: PublicFather Donald MacLellan Catholic Sec Sch Catholic School
Secondary: CatholicBrooklin High School
Secondary: PublicMonsignor Paul Dwyer Catholic High School
Secondary: CatholicR S Mclaughlin Collegiate and Vocational Institute
Secondary: PublicMaxwell Heights Secondary School
Secondary: PublicSinclair Secondary School
Secondary: Public

