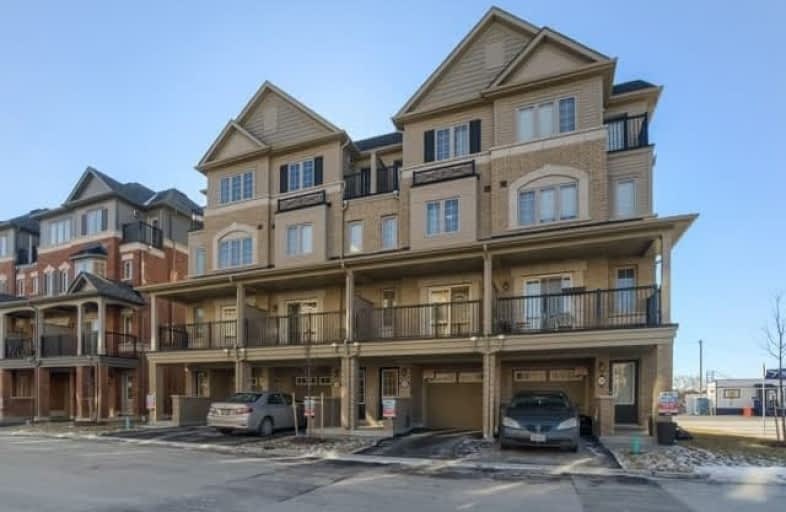Sold on Jan 19, 2019
Note: Property is not currently for sale or for rent.

-
Type: Att/Row/Twnhouse
-
Style: 3-Storey
-
Size: 1500 sqft
-
Lot Size: 24 x 90 Feet
-
Age: New
-
Taxes: $3,280 per year
-
Days on Site: 8 Days
-
Added: Sep 07, 2019 (1 week on market)
-
Updated:
-
Last Checked: 3 months ago
-
MLS®#: E4334578
-
Listed By: One percent realty ltd., brokerage
Brand New 3+1 Bed, 3 Bath, 1860 Sqft Townhome In North Oshawa! Upgraded Kitchen Cabinets, Light Fixtures, Oak Staircases, Blanco & Moen Sink/Faucets, Double Thermostats, 3 Entrances Into Home & Double Balconies! Huge Bedrooms W/ Glass Shower & Soaker Tub In Master. Office-Den On Ground Floor W/ Walkout To Yard & Garage. 8Ft Ceilings Throughout W/ Extra Radiant Heaters Near Entrances For Maximum Comfort. Still Under New Home Tarion Warranty & Never Lived In!
Extras
Brand New Stainless Steel Whirlpool Appliances: Fridge, Stove, Hood, Dishwasher, Stacked Washer/Dryer. Upgraded Elfs & Window Coverings. Close To Uoit, New Hwy 407, Arena, Rec Centre, Schools, Public Transit, Shopping & Restaurants.
Property Details
Facts for 26 Aquatic Ballet Path, Oshawa
Status
Days on Market: 8
Last Status: Sold
Sold Date: Jan 19, 2019
Closed Date: Feb 28, 2019
Expiry Date: Mar 31, 2019
Sold Price: $430,000
Unavailable Date: Jan 19, 2019
Input Date: Jan 11, 2019
Property
Status: Sale
Property Type: Att/Row/Twnhouse
Style: 3-Storey
Size (sq ft): 1500
Age: New
Area: Oshawa
Community: Windfields
Availability Date: Tbd
Inside
Bedrooms: 3
Bedrooms Plus: 1
Bathrooms: 3
Kitchens: 1
Rooms: 7
Den/Family Room: No
Air Conditioning: Central Air
Fireplace: No
Laundry Level: Upper
Washrooms: 3
Building
Basement: None
Heat Type: Forced Air
Heat Source: Gas
Exterior: Brick
Water Supply: Municipal
Special Designation: Unknown
Parking
Driveway: Private
Garage Spaces: 1
Garage Type: Built-In
Covered Parking Spaces: 1
Total Parking Spaces: 2
Fees
Tax Year: 2018
Tax Legal Description: Dscp 293 Level 1 Unit 64
Taxes: $3,280
Additional Mo Fees: 239.11
Highlights
Feature: Golf
Feature: Park
Feature: Public Transit
Feature: School
Land
Cross Street: Simcoe St N / Britan
Municipality District: Oshawa
Fronting On: East
Parcel Number: 272930064
Parcel of Tied Land: Y
Pool: None
Sewer: Sewers
Lot Depth: 90 Feet
Lot Frontage: 24 Feet
Additional Media
- Virtual Tour: https://www.propertyvision.ca/26aquaticballetpath/mls
Rooms
Room details for 26 Aquatic Ballet Path, Oshawa
| Type | Dimensions | Description |
|---|---|---|
| Kitchen Main | 2.40 x 3.50 | Stainless Steel Appl, Tile Floor, O/Looks Backyard |
| Living Main | 4.25 x 5.40 | Combined W/Dining, W/O To Balcony, Broadloom |
| Dining Main | 4.25 x 5.40 | Combined W/Living, Broadloom, Closet |
| 2nd Br 2nd | 3.60 x 4.25 | Broadloom, Large Closet, Large Window |
| 3rd Br 2nd | 3.50 x 3.50 | Broadloom, Large Closet, Large Window |
| Laundry 2nd | 1.90 x 1.90 | Laundry Sink, Tile Floor |
| Master 3rd | 4.20 x 4.50 | 4 Pc Ensuite, W/I Closet, W/O To Balcony |
| Den Ground | 2.80 x 2.11 | W/O To Garage, W/O To Yard, Broadloom |
| XXXXXXXX | XXX XX, XXXX |
XXXX XXX XXXX |
$XXX,XXX |
| XXX XX, XXXX |
XXXXXX XXX XXXX |
$XXX,XXX | |
| XXXXXXXX | XXX XX, XXXX |
XXXXXXX XXX XXXX |
|
| XXX XX, XXXX |
XXXXXX XXX XXXX |
$XXX,XXX |
| XXXXXXXX XXXX | XXX XX, XXXX | $430,000 XXX XXXX |
| XXXXXXXX XXXXXX | XXX XX, XXXX | $449,000 XXX XXXX |
| XXXXXXXX XXXXXXX | XXX XX, XXXX | XXX XXXX |
| XXXXXXXX XXXXXX | XXX XX, XXXX | $498,000 XXX XXXX |

Unnamed Windfields Farm Public School
Elementary: PublicFather Joseph Venini Catholic School
Elementary: CatholicSunset Heights Public School
Elementary: PublicSt John Paull II Catholic Elementary School
Elementary: CatholicKedron Public School
Elementary: PublicBlair Ridge Public School
Elementary: PublicFather Donald MacLellan Catholic Sec Sch Catholic School
Secondary: CatholicMonsignor Paul Dwyer Catholic High School
Secondary: CatholicR S Mclaughlin Collegiate and Vocational Institute
Secondary: PublicFather Leo J Austin Catholic Secondary School
Secondary: CatholicMaxwell Heights Secondary School
Secondary: PublicSinclair Secondary School
Secondary: Public

