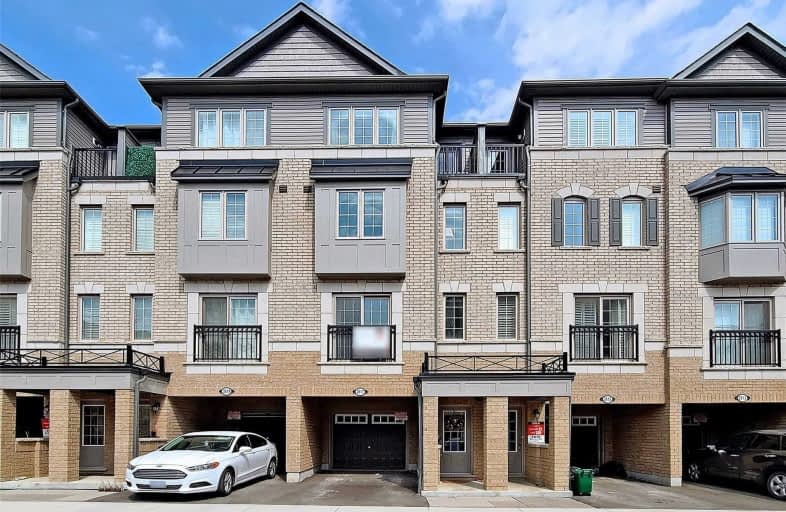Sold on May 04, 2021
Note: Property is not currently for sale or for rent.

-
Type: Att/Row/Twnhouse
-
Style: 3-Storey
-
Size: 1500 sqft
-
Lot Size: 18 x 80 Feet
-
Age: No Data
-
Taxes: $5,697 per year
-
Days on Site: 7 Days
-
Added: Apr 27, 2021 (1 week on market)
-
Updated:
-
Last Checked: 3 months ago
-
MLS®#: E5210575
-
Listed By: Century 21 atria realty inc., brokerage
Just Over One Year New Excellent Unit Facing The Green Place. Open Concept Town House With 4 Bdrm At Uc Town Tribute Communities North Oshawa. Hardwood Flooring,Newly Upgraded,Naturally Well Lighted And Open View On Front Side And Back. Short Distance To The University Of Ontario Of Technology Durham College, Minutes From Hwy 401,407, And 412. Freshco And Other Stores. Amenities-School, Park Close By.
Extras
Stainless Steel Fridge, Stove With Exhaust Hood Fan, Dishwasher, Stackble Washer & Dryer.Hot Water Heater (Rental). Extremely Affordable Maintenance $199.95.Excluding Living/Dining Light Fixtures
Property Details
Facts for 2617 Eaglesham Path, Oshawa
Status
Days on Market: 7
Last Status: Sold
Sold Date: May 04, 2021
Closed Date: Jun 30, 2021
Expiry Date: Jul 31, 2021
Sold Price: $705,000
Unavailable Date: May 04, 2021
Input Date: Apr 27, 2021
Prior LSC: Listing with no contract changes
Property
Status: Sale
Property Type: Att/Row/Twnhouse
Style: 3-Storey
Size (sq ft): 1500
Area: Oshawa
Community: Windfields
Availability Date: Tba
Inside
Bedrooms: 4
Bathrooms: 3
Kitchens: 1
Rooms: 9
Den/Family Room: No
Air Conditioning: Central Air
Fireplace: No
Central Vacuum: N
Washrooms: 3
Utilities
Electricity: Available
Gas: Available
Cable: No
Building
Basement: None
Heat Type: Forced Air
Heat Source: Gas
Exterior: Brick
Elevator: N
Water Supply: Municipal
Special Designation: Unknown
Parking
Driveway: Available
Garage Spaces: 1
Garage Type: Attached
Covered Parking Spaces: 1
Total Parking Spaces: 2
Fees
Tax Year: 2020
Tax Legal Description: Dscp 319 Level 1 Unit 138
Taxes: $5,697
Additional Mo Fees: 199.95
Land
Cross Street: Simcoe & Windfields
Municipality District: Oshawa
Fronting On: North
Parcel of Tied Land: Y
Pool: None
Sewer: Sewers
Lot Depth: 80 Feet
Lot Frontage: 18 Feet
Waterfront: None
Additional Media
- Virtual Tour: https://www.winsold.com/tour/73072/branded/12440
Rooms
Room details for 2617 Eaglesham Path, Oshawa
| Type | Dimensions | Description |
|---|---|---|
| Living Main | 6.22 x 4.42 | Hardwood Floor, Combined W/Dining, W/O To Balcony |
| Kitchen Main | 3.00 x 3.20 | Ceramic Floor, Stainless Steel Appl, Window |
| Dining Main | 6.22 x 4.42 | Hardwood Floor, Combined W/Living, Open Concept |
| Master 2nd | 3.15 x 3.71 | Hardwood Floor, Closet, W/I Closet |
| 2nd Br 2nd | 3.15 x 3.71 | Hardwood Floor, Closet, Window |
| Laundry 2nd | - | Ceramic Floor, Separate Rm, Laundry Sink |
| 3rd Br 3rd | 3.15 x 4.42 | Hardwood Floor, Closet, Window |
| 4th Br 3rd | 3.15 x 3.07 | Hardwood Floor, W/O To Balcony, Closet |
| Furnace Lower | - |
| XXXXXXXX | XXX XX, XXXX |
XXXX XXX XXXX |
$XXX,XXX |
| XXX XX, XXXX |
XXXXXX XXX XXXX |
$XXX,XXX |
| XXXXXXXX XXXX | XXX XX, XXXX | $705,000 XXX XXXX |
| XXXXXXXX XXXXXX | XXX XX, XXXX | $599,000 XXX XXXX |

Unnamed Windfields Farm Public School
Elementary: PublicFather Joseph Venini Catholic School
Elementary: CatholicSt Leo Catholic School
Elementary: CatholicSt John Paull II Catholic Elementary School
Elementary: CatholicKedron Public School
Elementary: PublicBlair Ridge Public School
Elementary: PublicFather Donald MacLellan Catholic Sec Sch Catholic School
Secondary: CatholicBrooklin High School
Secondary: PublicMonsignor Paul Dwyer Catholic High School
Secondary: CatholicR S Mclaughlin Collegiate and Vocational Institute
Secondary: PublicFather Leo J Austin Catholic Secondary School
Secondary: CatholicSinclair Secondary School
Secondary: Public- 3 bath
- 4 bed
- 1500 sqft
175-2552 Rosedrop Path North, Oshawa, Ontario • L1L 0L2 • Windfields



