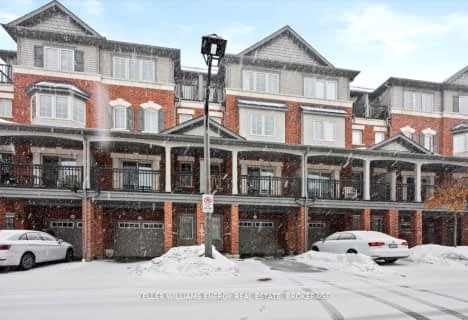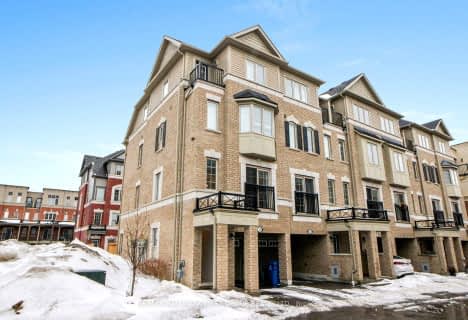Car-Dependent
- Most errands require a car.
Good Transit
- Some errands can be accomplished by public transportation.
Somewhat Bikeable
- Almost all errands require a car.

Unnamed Windfields Farm Public School
Elementary: PublicSt Leo Catholic School
Elementary: CatholicSt John Paull II Catholic Elementary School
Elementary: CatholicKedron Public School
Elementary: PublicWinchester Public School
Elementary: PublicBlair Ridge Public School
Elementary: PublicFather Donald MacLellan Catholic Sec Sch Catholic School
Secondary: CatholicBrooklin High School
Secondary: PublicMonsignor Paul Dwyer Catholic High School
Secondary: CatholicR S Mclaughlin Collegiate and Vocational Institute
Secondary: PublicFather Leo J Austin Catholic Secondary School
Secondary: CatholicSinclair Secondary School
Secondary: Public-
Cachet Park
140 Cachet Blvd, Whitby ON 2.34km -
Edenwood Park
Oshawa ON 2.84km -
Polonsky Commons
Ave of Champians (Simcoe and Conlin), Oshawa ON 3.01km
-
President's Choice Financial ATM
300 Taunton Rd E, Oshawa ON L1G 7T4 4.42km -
Meridian Credit Union ATM
4061 Thickson Rd N, Whitby ON L1R 2X3 4.57km -
Scotiabank
685 Taunton Rd E, Whitby ON L1R 2X5 4.8km
- 3 bath
- 4 bed
- 1800 sqft
233-2436 Rosedrop Path North, Oshawa, Ontario • L1L 0L2 • Windfields
- 3 bath
- 4 bed
- 1800 sqft
2204 Chevron Prince Path South, Oshawa, Ontario • L1L 0K9 • Windfields
- 3 bath
- 4 bed
- 1400 sqft
100-2674 Magdalene Path East, Oshawa, Ontario • L1L 0R2 • Windfields
- 3 bath
- 4 bed
- 1800 sqft
106-2630 Deputy Minister Path, Oshawa, Ontario • L1L 0M7 • Windfields














