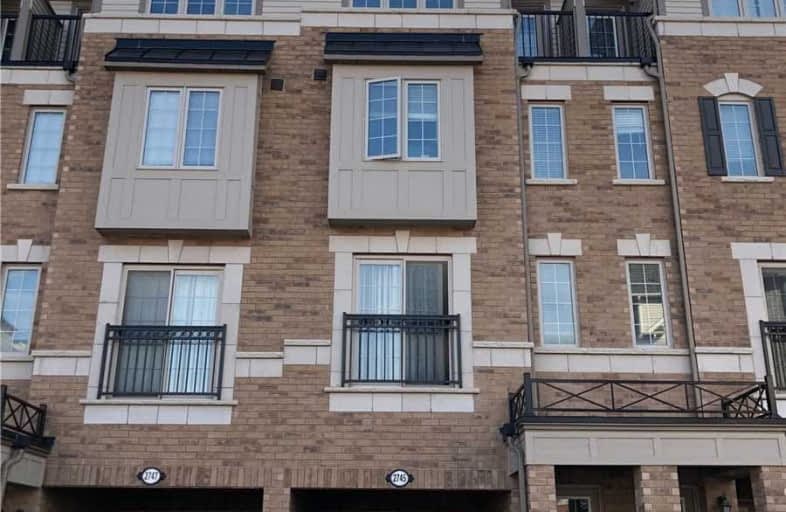Sold on Aug 05, 2020
Note: Property is not currently for sale or for rent.

-
Type: Att/Row/Twnhouse
-
Style: 3-Storey
-
Lot Size: 0 x 0 Feet
-
Age: No Data
-
Taxes: $5,592 per year
-
Days on Site: 30 Days
-
Added: Jul 06, 2020 (1 month on market)
-
Updated:
-
Last Checked: 2 months ago
-
MLS®#: E4819673
-
Listed By: Aimhome realty inc., brokerage
1 Yr New Bright And Spacious 4 Bedroom 3 Story Town Home By Tribute In Family Oriented Windfields Community. Arround 1900 Sqft. Open Concept In Main Floor, Double Entrance In Basement,. This Property Boast No Obstructed View In Back And Front With Facing The Park . Short Distance To University Of Ontario Institute Of Technology , Durham College. New Rio Can Plaza Coming. Easy Transportation, Close To Hwy 407
Extras
S/Steel Fridge, Stove, Dishwasher, Stacked Washer & Dryer,All Existng Lighting Fixtures And Curtains,Great For First Time Buyers. Low Maintenance Fee$199. Includes Garbage Pick Up, Snow Removal And Common Area Maintenance
Property Details
Facts for 2745 Deputy Minister Path, Oshawa
Status
Days on Market: 30
Last Status: Sold
Sold Date: Aug 05, 2020
Closed Date: Oct 30, 2020
Expiry Date: Dec 31, 2020
Sold Price: $532,000
Unavailable Date: Aug 05, 2020
Input Date: Jul 06, 2020
Prior LSC: Listing with no contract changes
Property
Status: Sale
Property Type: Att/Row/Twnhouse
Style: 3-Storey
Area: Oshawa
Community: Windfields
Inside
Bedrooms: 4
Bathrooms: 3
Kitchens: 1
Rooms: 9
Den/Family Room: No
Air Conditioning: Central Air
Fireplace: No
Laundry Level: Upper
Washrooms: 3
Building
Basement: None
Heat Type: Forced Air
Heat Source: Gas
Exterior: Brick
Water Supply: Municipal
Special Designation: Unknown
Parking
Driveway: Private
Garage Spaces: 1
Garage Type: Built-In
Covered Parking Spaces: 1
Total Parking Spaces: 2
Fees
Tax Year: 2020
Tax Legal Description: Unit 71, Level 1, Durham Standard Condominium Plan
Taxes: $5,592
Land
Cross Street: Simcoe & Britannia
Municipality District: Oshawa
Fronting On: West
Pool: None
Sewer: Sewers
Rooms
Room details for 2745 Deputy Minister Path, Oshawa
| Type | Dimensions | Description |
|---|---|---|
| Living Main | 6.38 x 4.42 | Combined W/Dining, Open Concept |
| Dining Main | 6.38 x 4.42 | Combined W/Living, Open Concept |
| Kitchen Main | 3.15 x 3.20 | B/I Appliances, Pantry |
| Br 2nd | 3.30 x 4.42 | Double Closet |
| 2nd Br 2nd | 3.73 x 4.42 | Double Closet, Window |
| Laundry 2nd | - | Separate Rm |
| 3rd Br 3rd | 3.07 x 3.30 | Double Closet |
| 4th Br 3rd | 3.68 x 4.42 | Double Closet, Balcony |
| Workshop Bsmt | - | Separate Rm, W/O To Garage, Window |
| XXXXXXXX | XXX XX, XXXX |
XXXX XXX XXXX |
$XXX,XXX |
| XXX XX, XXXX |
XXXXXX XXX XXXX |
$XXX,XXX |
| XXXXXXXX XXXX | XXX XX, XXXX | $532,000 XXX XXXX |
| XXXXXXXX XXXXXX | XXX XX, XXXX | $534,900 XXX XXXX |

Unnamed Windfields Farm Public School
Elementary: PublicFather Joseph Venini Catholic School
Elementary: CatholicSt Leo Catholic School
Elementary: CatholicSt John Paull II Catholic Elementary School
Elementary: CatholicKedron Public School
Elementary: PublicBlair Ridge Public School
Elementary: PublicFather Donald MacLellan Catholic Sec Sch Catholic School
Secondary: CatholicBrooklin High School
Secondary: PublicMonsignor Paul Dwyer Catholic High School
Secondary: CatholicR S Mclaughlin Collegiate and Vocational Institute
Secondary: PublicFather Leo J Austin Catholic Secondary School
Secondary: CatholicSinclair Secondary School
Secondary: Public

