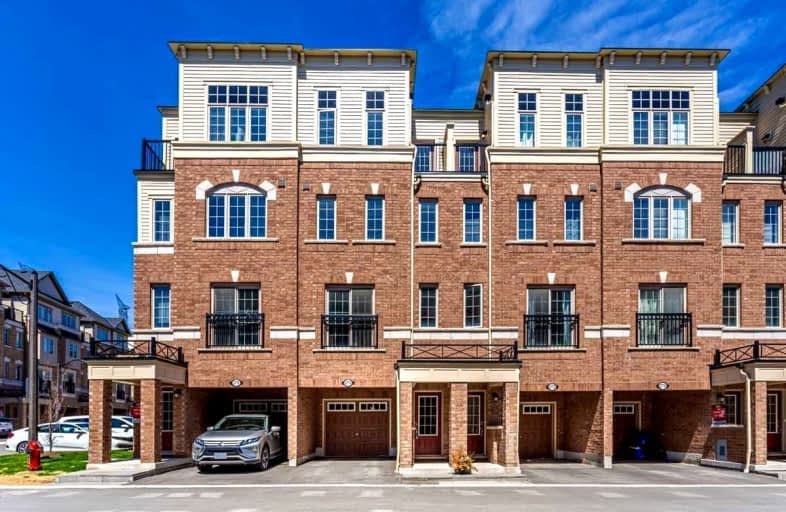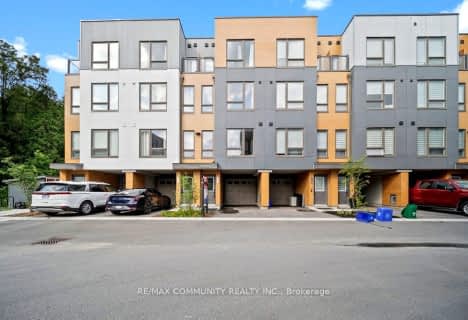Sold on Dec 08, 2021
Note: Property is not currently for sale or for rent.

-
Type: Att/Row/Twnhouse
-
Style: 3-Storey
-
Size: 1500 sqft
-
Lot Size: 0 x 0 Feet
-
Age: 0-5 years
-
Taxes: $5,635 per year
-
Days on Site: 1 Days
-
Added: Dec 07, 2021 (1 day on market)
-
Updated:
-
Last Checked: 3 months ago
-
MLS®#: E5452141
-
Listed By: Re/max hallmark realty ltd., brokerage
Bright & Spacious 4 Bedroom 3 Baths 1-Yr New Family Sized Townhome In North Oshawa's Best Location.Freshly Painted, Laminate Flrs Open Concept Living And Dining, Large Kitchen Features Stainless Steel Appliances And Dark Elegant Cabinetry W/ Lots Of Storage. Decent Size Bedrooms,Great For First-Time Home Buyer Or Investor. Walking Distance To Riocan Shopping Centre, Restaurants, Public Transit, Minutes To University Of Ontario, Durham College, Hwy 407 & More.
Extras
Stainless Steel Fridge, Stove And B/I D/W, Washer And Dryer, Central A/C And Garage Door Open & Remote. Potl Fees Includes Snow Removal, Grass Cutting, Garbage Disposal, Visitor Parking And Common Areas.
Property Details
Facts for 2774 Deputy Minister Path, Oshawa
Status
Days on Market: 1
Last Status: Sold
Sold Date: Dec 08, 2021
Closed Date: Mar 08, 2022
Expiry Date: Sep 13, 2022
Sold Price: $875,000
Unavailable Date: Dec 08, 2021
Input Date: Dec 08, 2021
Property
Status: Sale
Property Type: Att/Row/Twnhouse
Style: 3-Storey
Size (sq ft): 1500
Age: 0-5
Area: Oshawa
Community: Windfields
Availability Date: Tba
Inside
Bedrooms: 4
Bathrooms: 3
Kitchens: 1
Rooms: 7
Den/Family Room: No
Air Conditioning: Central Air
Fireplace: No
Washrooms: 3
Building
Basement: None
Heat Type: Forced Air
Heat Source: Gas
Exterior: Brick
Water Supply: Municipal
Special Designation: Unknown
Parking
Driveway: Private
Garage Spaces: 1
Garage Type: Built-In
Covered Parking Spaces: 1
Total Parking Spaces: 2
Fees
Tax Year: 2021
Tax Legal Description: Dscp 319 Level 1 Unit 142
Taxes: $5,635
Land
Cross Street: Simcoe St N / Winche
Municipality District: Oshawa
Fronting On: North
Pool: None
Sewer: Sewers
Rooms
Room details for 2774 Deputy Minister Path, Oshawa
| Type | Dimensions | Description |
|---|---|---|
| Living Main | 6.22 x 4.42 | Combined W/Dining, Open Concept, Laminate |
| Dining Main | 6.22 x 4.42 | Combined W/Living, Open Concept, Laminate |
| Kitchen Main | 3.15 x 3.20 | Stainless Steel Appl, Pantry, Picture Window |
| Br 2nd | 3.30 x 3.71 | Closet, Broadloom |
| 2nd Br 2nd | 3.15 x 3.71 | Closet, Broadloom |
| 3rd Br 3rd | 3.30 x 4.42 | Closet, Broadloom |
| 4th Br 3rd | 3.15 x 3.07 | Closet, W/O To Balcony |
| XXXXXXXX | XXX XX, XXXX |
XXXX XXX XXXX |
$XXX,XXX |
| XXX XX, XXXX |
XXXXXX XXX XXXX |
$XXX,XXX | |
| XXXXXXXX | XXX XX, XXXX |
XXXX XXX XXXX |
$XXX,XXX |
| XXX XX, XXXX |
XXXXXX XXX XXXX |
$XXX,XXX | |
| XXXXXXXX | XXX XX, XXXX |
XXXXXX XXX XXXX |
$X,XXX |
| XXX XX, XXXX |
XXXXXX XXX XXXX |
$X,XXX | |
| XXXXXXXX | XXX XX, XXXX |
XXXXXXXX XXX XXXX |
|
| XXX XX, XXXX |
XXXXXX XXX XXXX |
$X,XXX | |
| XXXXXXXX | XXX XX, XXXX |
XXXXXXX XXX XXXX |
|
| XXX XX, XXXX |
XXXXXX XXX XXXX |
$X,XXX |
| XXXXXXXX XXXX | XXX XX, XXXX | $875,000 XXX XXXX |
| XXXXXXXX XXXXXX | XXX XX, XXXX | $875,000 XXX XXXX |
| XXXXXXXX XXXX | XXX XX, XXXX | $695,000 XXX XXXX |
| XXXXXXXX XXXXXX | XXX XX, XXXX | $649,800 XXX XXXX |
| XXXXXXXX XXXXXX | XXX XX, XXXX | $1,900 XXX XXXX |
| XXXXXXXX XXXXXX | XXX XX, XXXX | $1,900 XXX XXXX |
| XXXXXXXX XXXXXXXX | XXX XX, XXXX | XXX XXXX |
| XXXXXXXX XXXXXX | XXX XX, XXXX | $2,050 XXX XXXX |
| XXXXXXXX XXXXXXX | XXX XX, XXXX | XXX XXXX |
| XXXXXXXX XXXXXX | XXX XX, XXXX | $2,050 XXX XXXX |

Unnamed Windfields Farm Public School
Elementary: PublicFather Joseph Venini Catholic School
Elementary: CatholicSt Leo Catholic School
Elementary: CatholicSt John Paull II Catholic Elementary School
Elementary: CatholicKedron Public School
Elementary: PublicBlair Ridge Public School
Elementary: PublicFather Donald MacLellan Catholic Sec Sch Catholic School
Secondary: CatholicBrooklin High School
Secondary: PublicMonsignor Paul Dwyer Catholic High School
Secondary: CatholicR S Mclaughlin Collegiate and Vocational Institute
Secondary: PublicFather Leo J Austin Catholic Secondary School
Secondary: CatholicSinclair Secondary School
Secondary: Public- 3 bath
- 4 bed
1672 Pleasure Valley Path North, Oshawa, Ontario • L1G 0E3 • Samac
- 3 bath
- 4 bed
- 2000 sqft
7 Cornerside Way, Whitby, Ontario • L1M 0L8 • Brooklin
- 3 bath
- 4 bed
- 1500 sqft
175-2552 Rosedrop Path North, Oshawa, Ontario • L1L 0L2 • Windfields



