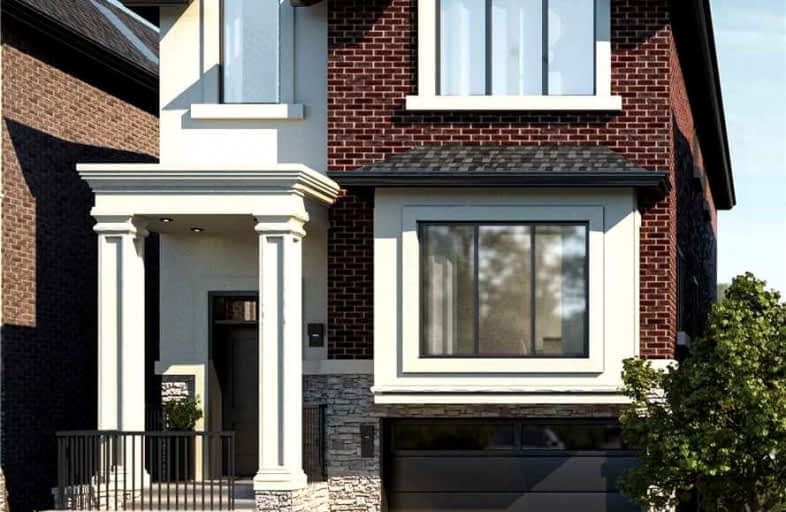Inactive on Nov 30, 2021
Note: Property is not currently for sale or for rent.

-
Type: Detached
-
Style: 2-Storey
-
Size: 2500 sqft
-
Lot Size: 30 x 110 Feet
-
Age: New
-
Days on Site: 92 Days
-
Added: Aug 30, 2021 (3 months on market)
-
Updated:
-
Last Checked: 3 months ago
-
MLS®#: E5354230
-
Listed By: We realty, brokerage
Amazing Assignment Opportunity At The Sold Out Paramount Path Development By Wiltshire Homes. This 4 Bedroom Beauty Is Part Of A Collection Of 6 Detached Luxury Residences On A Private Enclave. North Facing, Walk-Out Basement,2550 Sq Ft &Features The Builders Finest Luxury Appointments:10' Ceilings, Designer Kitchen,Hardwood Floors,Smooth Ceiling,Statement Light Fixtures&More! Mins Away Fr Lake Ontario,401,Parks,Shops &All Local Amenities.Move In Summer 2022!
Extras
Peace Of Mind Tarion Warranty. Stainless Steel Appliances Included. Low Common Element Fee $259/M Incl. Private Road Maintenance, Waste Collection & Snow Removal.
Property Details
Facts for 285 Paramount Path, Oshawa
Status
Days on Market: 92
Last Status: Expired
Sold Date: Jun 26, 2025
Closed Date: Nov 30, -0001
Expiry Date: Nov 30, 2021
Unavailable Date: Nov 30, 2021
Input Date: Aug 30, 2021
Prior LSC: Listing with no contract changes
Property
Status: Sale
Property Type: Detached
Style: 2-Storey
Size (sq ft): 2500
Age: New
Area: Oshawa
Community: Lakeview
Availability Date: Summer 2022
Inside
Bedrooms: 4
Bathrooms: 4
Kitchens: 1
Rooms: 8
Den/Family Room: Yes
Air Conditioning: Central Air
Fireplace: Yes
Laundry Level: Upper
Central Vacuum: Y
Washrooms: 4
Building
Basement: Unfinished
Basement 2: W/O
Heat Type: Forced Air
Heat Source: Gas
Exterior: Brick
Exterior: Stone
Water Supply: Municipal
Special Designation: Unknown
Parking
Driveway: Private
Garage Spaces: 2
Garage Type: Attached
Covered Parking Spaces: 1
Total Parking Spaces: 2
Fees
Tax Year: 2021
Tax Legal Description: Blk A Pl 672 Oshawa Except Os128813 City Of Oshawa
Highlights
Feature: Clear View
Feature: Cul De Sac
Feature: Lake/Pond
Feature: Park
Feature: Ravine
Feature: School
Land
Cross Street: Thomas St & Valley D
Municipality District: Oshawa
Fronting On: South
Pool: None
Sewer: Sewers
Lot Depth: 110 Feet
Lot Frontage: 30 Feet
Rooms
Room details for 285 Paramount Path, Oshawa
| Type | Dimensions | Description |
|---|---|---|
| Living Main | 3.69 x 4.20 | Pot Lights, Hardwood Floor, Combined W/Dining |
| Dining Main | 3.69 x 4.20 | B/I Shelves, Hardwood Floor, Combined W/Living |
| Kitchen Main | 4.42 x 4.51 | Modern Kitchen, Quartz Counter, Centre Island |
| Great Rm Main | 3.69 x 6.64 | B/I Shelves, Gas Fireplace, W/O To Balcony |
| Prim Bdrm 2nd | 4.20 x 3.69 | Crown Moulding, Gas Fireplace, W/I Closet |
| 2nd Br 2nd | 3.07 x 3.38 | Hardwood Floor, Large Window, Large Closet |
| 3rd Br 2nd | 3.07 x 3.38 | Hardwood Floor, Large Window, Large Closet |
| 4th Br 2nd | 3.44 x 4.81 | 3 Pc Ensuite, Large Window, Large Closet |
| XXXXXXXX | XXX XX, XXXX |
XXXXXXXX XXX XXXX |
|
| XXX XX, XXXX |
XXXXXX XXX XXXX |
$X,XXX,XXX | |
| XXXXXXXX | XXX XX, XXXX |
XXXX XXX XXXX |
$XXX,XXX |
| XXX XX, XXXX |
XXXXXX XXX XXXX |
$XXX,XXX |
| XXXXXXXX XXXXXXXX | XXX XX, XXXX | XXX XXXX |
| XXXXXXXX XXXXXX | XXX XX, XXXX | $1,299,000 XXX XXXX |
| XXXXXXXX XXXX | XXX XX, XXXX | $998,500 XXX XXXX |
| XXXXXXXX XXXXXX | XXX XX, XXXX | $998,500 XXX XXXX |

École élémentaire publique L'Héritage
Elementary: PublicChar-Lan Intermediate School
Elementary: PublicSt Peter's School
Elementary: CatholicHoly Trinity Catholic Elementary School
Elementary: CatholicÉcole élémentaire catholique de l'Ange-Gardien
Elementary: CatholicWilliamstown Public School
Elementary: PublicÉcole secondaire publique L'Héritage
Secondary: PublicCharlottenburgh and Lancaster District High School
Secondary: PublicSt Lawrence Secondary School
Secondary: PublicÉcole secondaire catholique La Citadelle
Secondary: CatholicHoly Trinity Catholic Secondary School
Secondary: CatholicCornwall Collegiate and Vocational School
Secondary: Public

