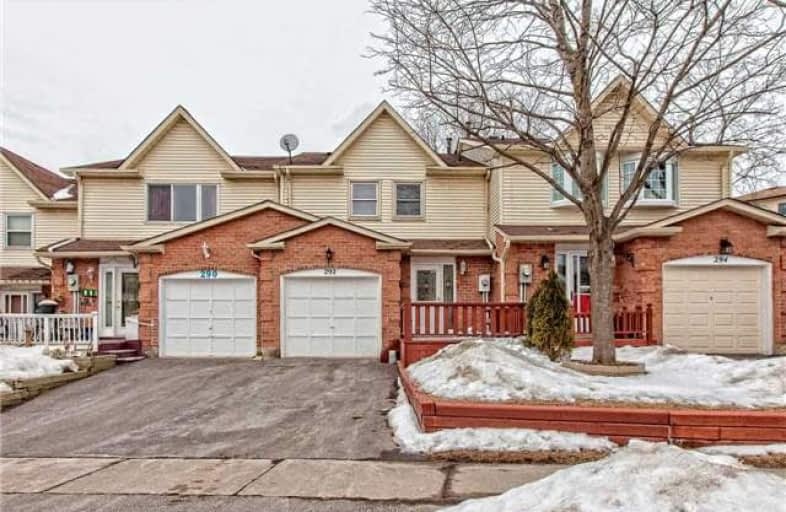Note: Property is not currently for sale or for rent.

-
Type: Att/Row/Twnhouse
-
Style: 2-Storey
-
Lot Size: 20.41 x 0 Feet
-
Age: No Data
-
Taxes: $3,363 per year
-
Days on Site: 16 Days
-
Added: Sep 07, 2019 (2 weeks on market)
-
Updated:
-
Last Checked: 3 months ago
-
MLS®#: E4045530
-
Listed By: Royal lepage exceptional real estate services, brokerage
Absolutely Stunning 3 Bdrm Freehold Townhome In Highly Sought After Family Friendly Area.Spacious Light Filled Rooms With Open Concept Living & Dining Area. Modern Eat-In Kitchen W/ Tastefully Decorated Countertops And Backsplash.3 Large Bedrooms, Master With Semi Ensuite,Wall To Wall Closets & Laminate Flooring. 2nd Bedroom With Huge Walk In Closet.Finished Basement With Potlights & Plenty Of Living Space.This Home Has Exactly What You Have Been Looking For.
Extras
S/S Fridge, Stove, B/I Dishwasher, B/I Microwave, Washer/Dryer, All Window Coverings & Shutters, Entrance To House From Garage, Potlights In Basement.High Demand Area, Beautifully Maintained. Mins To Shopping, Schools, Transit And More.
Property Details
Facts for 292 Ormond Drive, Oshawa
Status
Days on Market: 16
Last Status: Sold
Sold Date: Mar 06, 2018
Closed Date: May 23, 2018
Expiry Date: Aug 18, 2018
Sold Price: $442,000
Unavailable Date: Mar 06, 2018
Input Date: Feb 18, 2018
Property
Status: Sale
Property Type: Att/Row/Twnhouse
Style: 2-Storey
Area: Oshawa
Community: Samac
Availability Date: 90 Days/Tba
Inside
Bedrooms: 3
Bathrooms: 2
Kitchens: 1
Rooms: 6
Den/Family Room: No
Air Conditioning: Central Air
Fireplace: No
Washrooms: 2
Building
Basement: Finished
Heat Type: Forced Air
Heat Source: Gas
Exterior: Brick
Exterior: Vinyl Siding
Water Supply: Municipal
Special Designation: Unknown
Parking
Driveway: Private
Garage Spaces: 1
Garage Type: Attached
Covered Parking Spaces: 1
Total Parking Spaces: 2
Fees
Tax Year: 2017
Tax Legal Description: Pcl5-11 Sec40M1371;Pt Blk5 Pl40M1371 Pt11,40R10473
Taxes: $3,363
Land
Cross Street: Ritson/Ormond
Municipality District: Oshawa
Fronting On: North
Pool: None
Sewer: Sewers
Lot Frontage: 20.41 Feet
Additional Media
- Virtual Tour: http://otido.com/292ormond/
Rooms
Room details for 292 Ormond Drive, Oshawa
| Type | Dimensions | Description |
|---|---|---|
| Living Main | 3.04 x 5.30 | Open Concept, Laminate, Crown Moulding |
| Dining Main | 2.42 x 2.99 | W/O To Deck, Laminate, Crown Moulding |
| Kitchen Main | 2.49 x 4.34 | Eat-In Kitchen, Ceramic Floor, Backsplash |
| Master 2nd | 3.41 x 5.26 | Laminate, Semi Ensuite, W/I Closet |
| 2nd Br 2nd | 2.99 x 3.84 | Laminate, W/I Closet, Window |
| 3rd Br 2nd | 2.99 x 3.84 | Closet, Window, Broadloom |
| Rec Lower | 2.80 x 5.80 | Pot Lights, Broadloom, Closet |
| XXXXXXXX | XXX XX, XXXX |
XXXX XXX XXXX |
$XXX,XXX |
| XXX XX, XXXX |
XXXXXX XXX XXXX |
$XXX,XXX |
| XXXXXXXX XXXX | XXX XX, XXXX | $442,000 XXX XXXX |
| XXXXXXXX XXXXXX | XXX XX, XXXX | $449,500 XXX XXXX |

Jeanne Sauvé Public School
Elementary: PublicFather Joseph Venini Catholic School
Elementary: CatholicKedron Public School
Elementary: PublicQueen Elizabeth Public School
Elementary: PublicSt John Bosco Catholic School
Elementary: CatholicSherwood Public School
Elementary: PublicFather Donald MacLellan Catholic Sec Sch Catholic School
Secondary: CatholicMonsignor Paul Dwyer Catholic High School
Secondary: CatholicR S Mclaughlin Collegiate and Vocational Institute
Secondary: PublicEastdale Collegiate and Vocational Institute
Secondary: PublicO'Neill Collegiate and Vocational Institute
Secondary: PublicMaxwell Heights Secondary School
Secondary: Public

