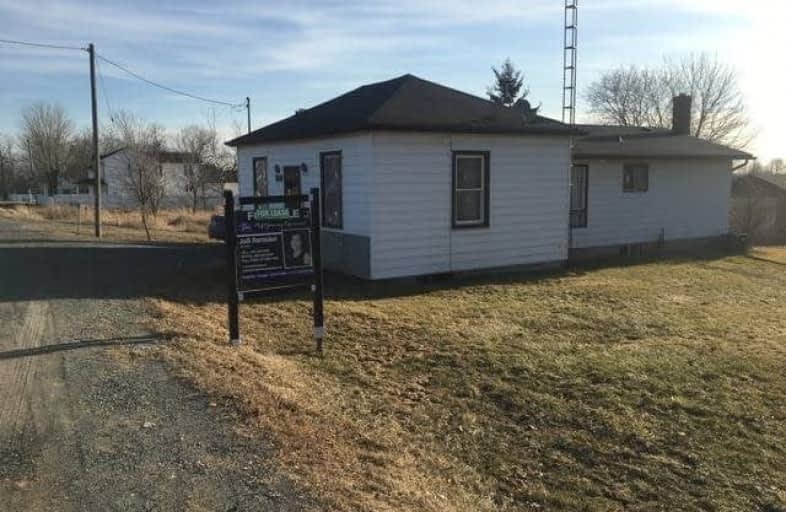Leased on Nov 07, 2018
Note: Property is not currently for sale or for rent.

-
Type: Detached
-
Style: Bungalow
-
Lease Term: 1 Year
-
Possession: Nov 1/Tba
-
All Inclusive: N
-
Lot Size: 82.5 x 182 Feet
-
Age: No Data
-
Days on Site: 23 Days
-
Added: Sep 07, 2019 (3 weeks on market)
-
Updated:
-
Last Checked: 2 months ago
-
MLS®#: E4281615
-
Listed By: Right at home realty inc., brokerage
Freshly Renovated Bungalow In The Charming Community Of Columbus. New Flooring, New Kitchen. Perfect Location For Commuters, Anyone Working In The Durham Region Plus Minutes Away From Durham College And University.
Extras
No Water Bill Is A Big Savings On Top Of The Best Priced Detached Home With Exclusive Private Use Of The Complete Home And Property. No Smoking Of Any Kind Inside The Home Or Growing Of Marijuana Inside Or Outside Of The Property.
Property Details
Facts for 3180 Simcoe Street North, Oshawa
Status
Days on Market: 23
Last Status: Leased
Sold Date: Nov 07, 2018
Closed Date: Dec 01, 2018
Expiry Date: Dec 15, 2018
Sold Price: $1,600
Unavailable Date: Nov 07, 2018
Input Date: Oct 19, 2018
Property
Status: Lease
Property Type: Detached
Style: Bungalow
Area: Oshawa
Community: Columbus
Availability Date: Nov 1/Tba
Inside
Bedrooms: 3
Bathrooms: 1
Kitchens: 1
Rooms: 5
Den/Family Room: No
Air Conditioning: Central Air
Fireplace: No
Laundry:
Washrooms: 1
Utilities
Utilities Included: N
Building
Basement: Unfinished
Heat Type: Forced Air
Heat Source: Oil
Exterior: Alum Siding
Private Entrance: Y
Water Supply: Well
Special Designation: Unknown
Parking
Driveway: Private
Parking Included: Yes
Garage Type: None
Covered Parking Spaces: 3
Total Parking Spaces: 3
Fees
Cable Included: No
Central A/C Included: No
Common Elements Included: Yes
Heating Included: No
Hydro Included: No
Water Included: Yes
Land
Cross Street: Simcoe And Columbus
Municipality District: Oshawa
Fronting On: West
Pool: None
Sewer: Septic
Lot Depth: 182 Feet
Lot Frontage: 82.5 Feet
Payment Frequency: Monthly
Rooms
Room details for 3180 Simcoe Street North, Oshawa
| Type | Dimensions | Description |
|---|---|---|
| Kitchen Main | - | |
| Living Main | - | |
| Master Main | - | |
| 2nd Br Main | - | |
| 3rd Br Main | - |
| XXXXXXXX | XXX XX, XXXX |
XXXXXX XXX XXXX |
$X,XXX |
| XXX XX, XXXX |
XXXXXX XXX XXXX |
$X,XXX | |
| XXXXXXXX | XXX XX, XXXX |
XXXXXX XXX XXXX |
$X,XXX |
| XXX XX, XXXX |
XXXXXX XXX XXXX |
$X,XXX | |
| XXXXXXXX | XXX XX, XXXX |
XXXX XXX XXXX |
$XXX,XXX |
| XXX XX, XXXX |
XXXXXX XXX XXXX |
$XXX,XXX |
| XXXXXXXX XXXXXX | XXX XX, XXXX | $1,600 XXX XXXX |
| XXXXXXXX XXXXXX | XXX XX, XXXX | $1,600 XXX XXXX |
| XXXXXXXX XXXXXX | XXX XX, XXXX | $1,500 XXX XXXX |
| XXXXXXXX XXXXXX | XXX XX, XXXX | $1,500 XXX XXXX |
| XXXXXXXX XXXX | XXX XX, XXXX | $529,000 XXX XXXX |
| XXXXXXXX XXXXXX | XXX XX, XXXX | $529,000 XXX XXXX |

Unnamed Windfields Farm Public School
Elementary: PublicSt Leo Catholic School
Elementary: CatholicSt John Paull II Catholic Elementary School
Elementary: CatholicKedron Public School
Elementary: PublicBlair Ridge Public School
Elementary: PublicBrooklin Village Public School
Elementary: PublicFather Donald MacLellan Catholic Sec Sch Catholic School
Secondary: CatholicBrooklin High School
Secondary: PublicMonsignor Paul Dwyer Catholic High School
Secondary: CatholicFather Leo J Austin Catholic Secondary School
Secondary: CatholicMaxwell Heights Secondary School
Secondary: PublicSinclair Secondary School
Secondary: Public

